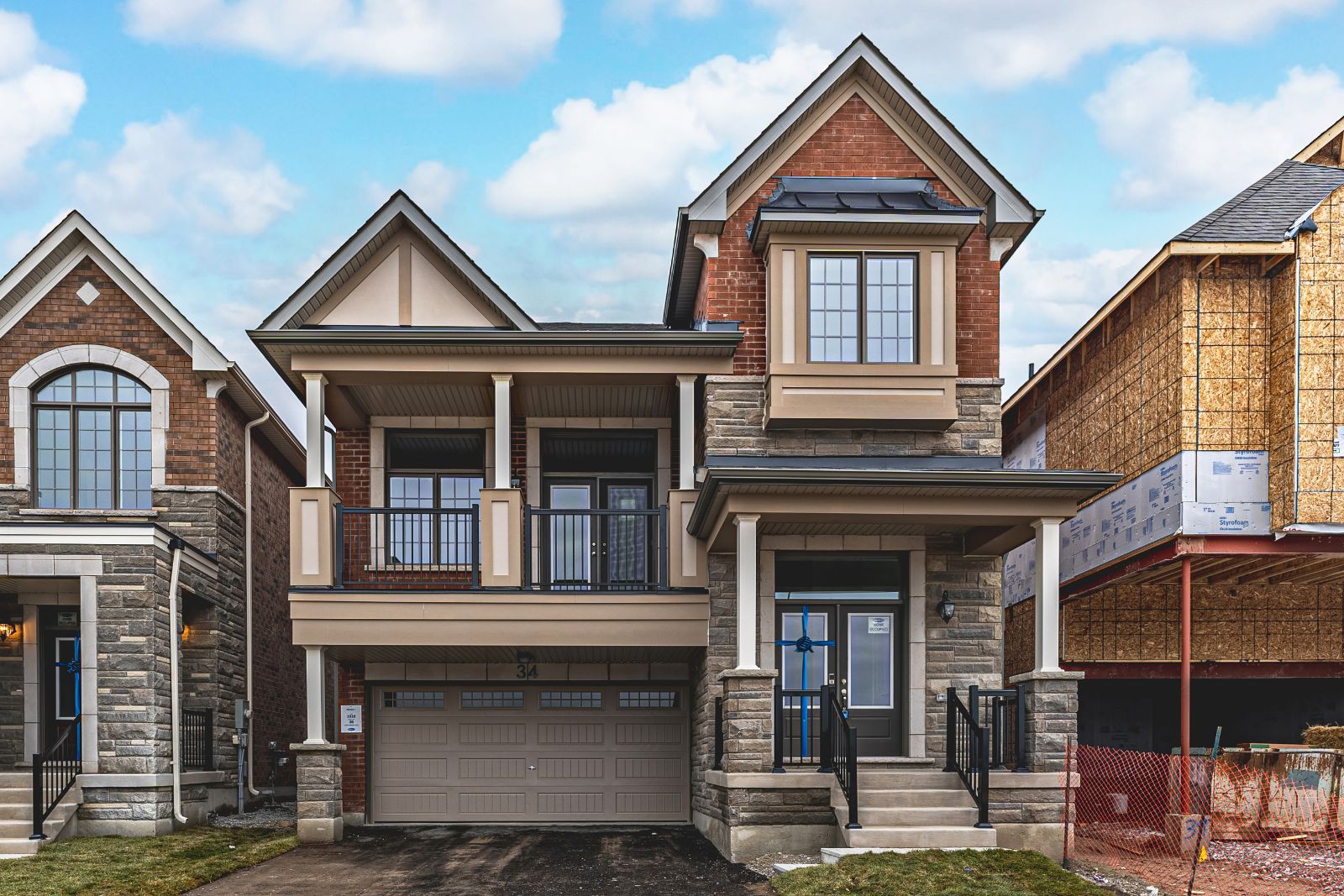$1,800
#Basement - 34 Betterridge Trail, Barrie, ON L9J 0Z6
Rural Barrie Southwest, Barrie,









 Properties with this icon are courtesy of
TRREB.
Properties with this icon are courtesy of
TRREB.![]()
MODERN COMFORT & STYLE IN SOUTH BARRIE - BRAND NEW LOWER LEVEL UNIT FOR LEASE! Be the first to call this never-lived-in 1-bedroom, 1-bathroom lower-level unit, located in a new South Barrie development just minutes from Gateway Casinos Innisfil, Highway 400, National Pines Golf Club, and a quick drive to all the amenities on Mapleview Drive! This bright and modern space features a private side entrance, one driveway parking spot, and sleek finishes throughout. The kitchen impresses with white cabinetry, stainless steel appliances, a bold navy island, tile flooring, and a stylish black backsplash, while pot lights in the kitchen and living area create a warm, inviting atmosphere. Enjoy the convenience of a separate laundry room with private access and a beautifully designed bathroom complete with a backlit LED mirror, modern vanity, glass-enclosed shower, and built-in shower niche. Well-suited for a professional, with post-dated cheques and a key deposit required by the owner. This #HomeToStay checks all the boxes for style, comfort, and convenience!
- HoldoverDays: 60
- Architectural Style: 2-Storey
- Property Type: Residential Freehold
- Property Sub Type: Detached
- DirectionFaces: West
- Directions: Veteran's Dr/McKay Rd W/Claydon St/Ennerdale St/Betterridge Trl
- Parking Features: Private Double
- ParkingSpaces: 1
- Parking Total: 1
- WashroomsType1: 1
- WashroomsType1Level: Basement
- BedroomsBelowGrade: 1
- Interior Features: Other
- Basement: Finished, Separate Entrance
- Cooling: Central Air
- HeatSource: Gas
- HeatType: Forced Air
- LaundryLevel: Lower Level
- ConstructionMaterials: Brick
- Roof: Shingles
- Sewer: Sewer
- Foundation Details: Concrete
- Parcel Number: 581000139
- LotSizeUnits: Feet
- LotDepth: 102.3
- LotWidth: 35.7
- PropertyFeatures: Campground, Park, School, Other
| School Name | Type | Grades | Catchment | Distance |
|---|---|---|---|---|
| {{ item.school_type }} | {{ item.school_grades }} | {{ item.is_catchment? 'In Catchment': '' }} | {{ item.distance }} |










