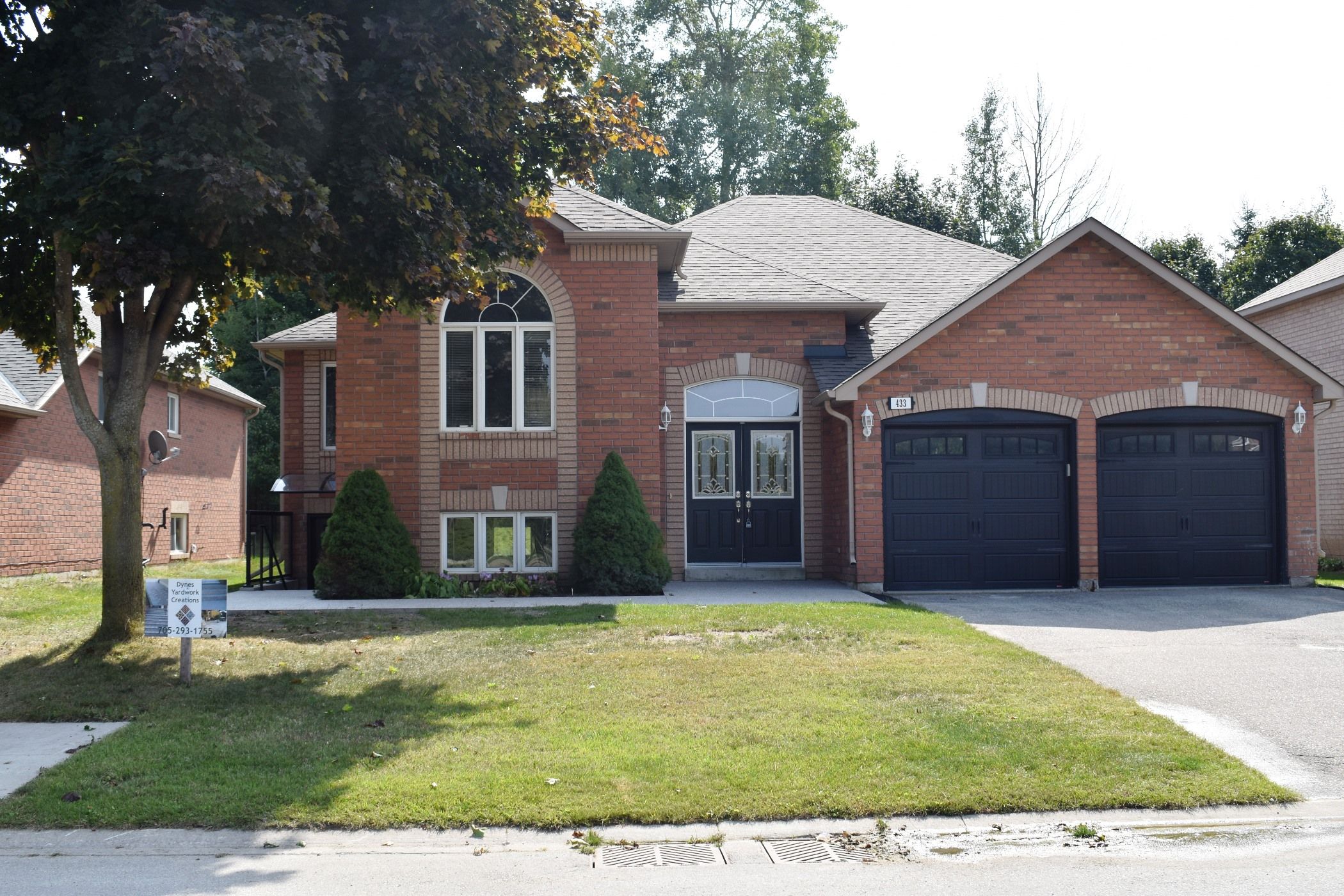$2,325
$175433 Ramblewood Drive, Wasaga Beach, ON L9Z 1P3
Wasaga Beach, Wasaga Beach,














 Properties with this icon are courtesy of
TRREB.
Properties with this icon are courtesy of
TRREB.![]()
ANNUAL RENTAL Main Level of Home - located in a west Wasaga quiet neighbourhood this 2025 sq ft. open concept, 3 bedroom, 2 bath unit awaits your family. This home is clean, bright and spacious and comes with 5 appliances, forced air gas heating and central air conditioning. The home is located on a public transit and school bus route. A 5 minute drive will get you to the Superstore and surrounding shops and amenities and a 10 to 15 minute stroll will get you to the beach and the sandy shores of Georgian Bay. This home is a pet free/smoke free environment for allergenic concerns. In addition to the monthly rental amount, $175.00 is payable monthly to cover the costs of shared utility billing with the downstairs unit tenant for natural gas, hydro and water and sewer. One garage space and one outdoor space in tandem on the driveway is available for parking.
- HoldoverDays: 60
- Architectural Style: Bungalow-Raised
- Property Type: Residential Freehold
- Property Sub Type: Detached
- DirectionFaces: South
- GarageType: Attached
- Directions: Mosley St. to 58th St S. to Ramblewood Dr. turn right to signed property on left.
- Parking Features: Front Yard Parking, Inside Entry
- ParkingSpaces: 1
- Parking Total: 2
- WashroomsType1: 1
- WashroomsType1Level: Main
- WashroomsType2: 1
- WashroomsType2Level: Main
- BedroomsAboveGrade: 3
- Interior Features: Primary Bedroom - Main Floor, Water Heater, Water Meter
- Basement: Apartment
- Cooling: Central Air
- HeatSource: Gas
- HeatType: Forced Air
- LaundryLevel: Main Level
- ConstructionMaterials: Brick
- Roof: Asphalt Shingle
- Sewer: Sewer
- Foundation Details: Poured Concrete
- Parcel Number: 589520384
- LotSizeUnits: Feet
- LotDepth: 131.23
- LotWidth: 59.05
- PropertyFeatures: Level, Public Transit, Rec./Commun.Centre, School, School Bus Route
| School Name | Type | Grades | Catchment | Distance |
|---|---|---|---|---|
| {{ item.school_type }} | {{ item.school_grades }} | {{ item.is_catchment? 'In Catchment': '' }} | {{ item.distance }} |















