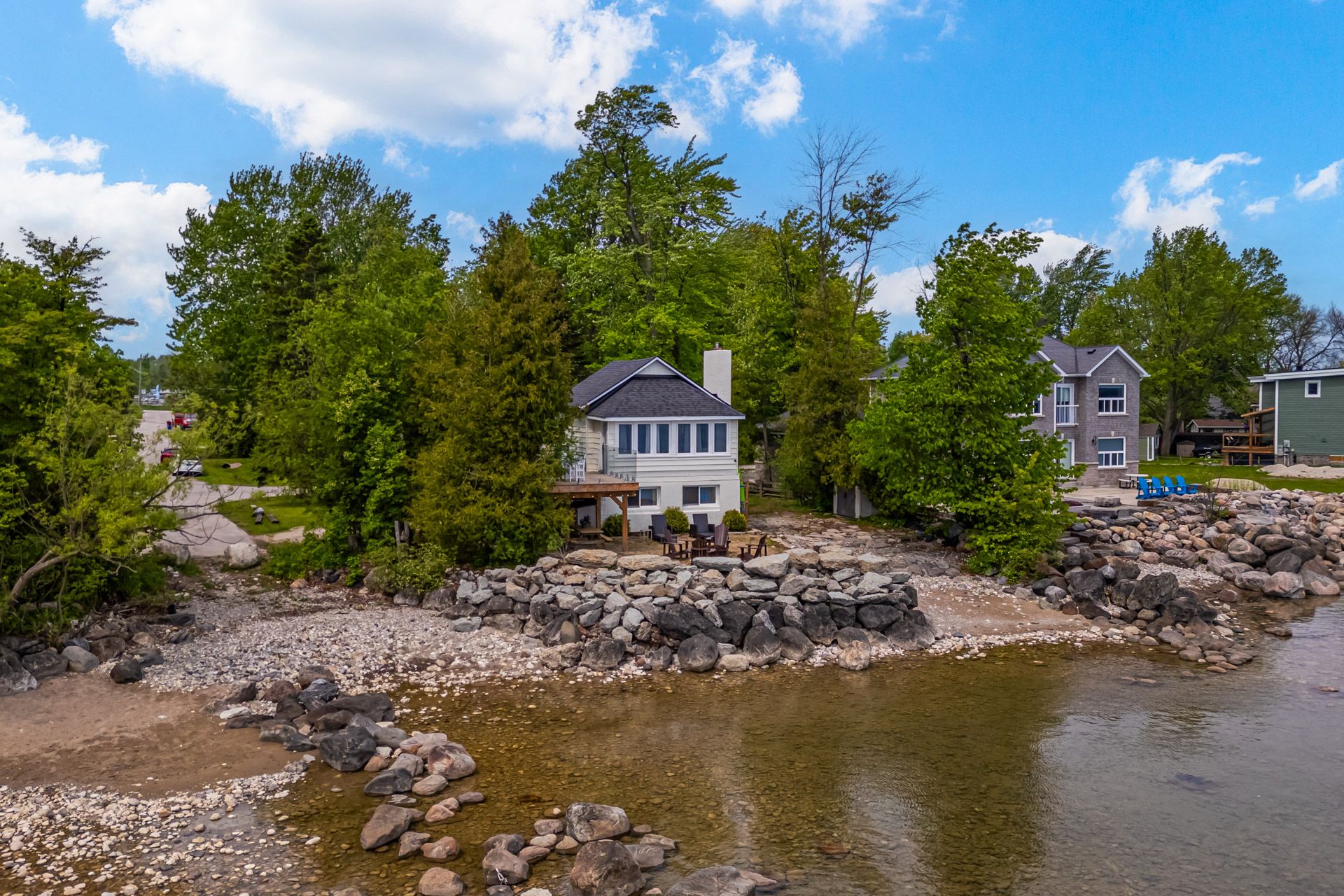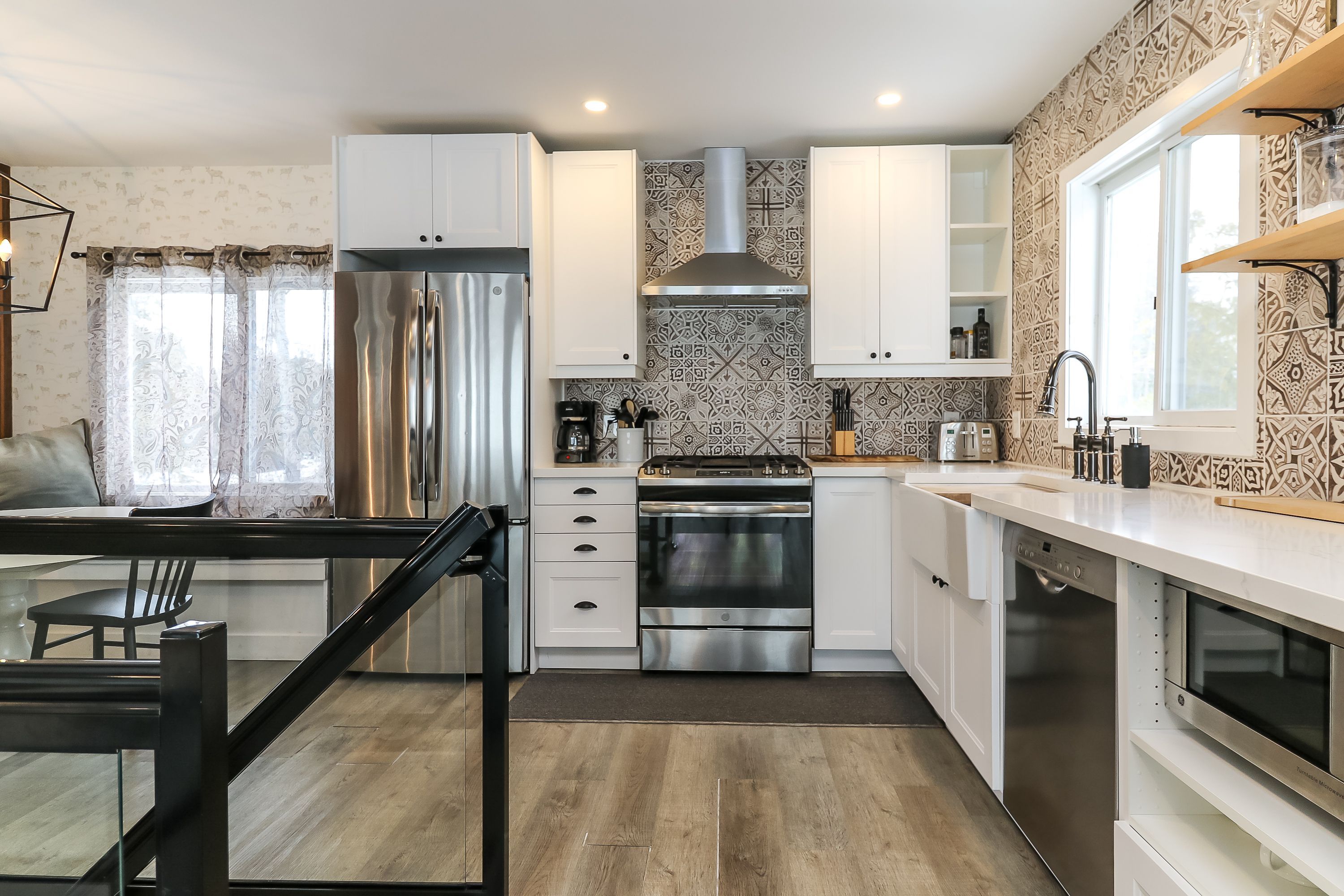$1,269,000
$80,00016 William Avenue, Wasaga Beach, ON L9Z 2X3
Wasaga Beach, Wasaga Beach,














































 Properties with this icon are courtesy of
TRREB.
Properties with this icon are courtesy of
TRREB.![]()
As seen on HGTV! Stunning waterfront property with approx. 56' of pristine, unobstructed Georgian Bay Views. This 3 bedroom, 1 bathroom cottage/chalet is the perfect four seasons escape. Mere minutes to Ontario's premier ski destination AND the world's longest fresh water beach, you are in the heart of it all. Recently updated to a high quality by Scott McGillivray on Season 1 of Scott's Vacation House Rules, you will immediately feel the relief of stress when stepping inside. The reverse floor plan, with bedrooms and bathroom on ground level and the incredible open concept upper level, with eat-in kitchen and living room, allows for unobstructed views of sunsets and endless water. Walk-out from the bright and cozy living room to the incredible glass railing deck, perfect for outdoor entertaining. Down the outside stairs from the deck you will find a sandy oasis complete with Muskoka chairs, a firepit and easy access into the water. The detached bunkie provides for added three season sleeping, a cool hangout for the kids and plenty of storage underneath. Don't miss your opportunity to have a little slice of Canadian heaven! **Being Sold Completely Turn-Key**
- HoldoverDays: 60
- Architectural Style: 2-Storey
- Property Type: Residential Freehold
- Property Sub Type: Detached
- DirectionFaces: North
- Directions: Beachwood Rd to Sandell St to William Ave
- Tax Year: 2024
- Parking Features: Private
- ParkingSpaces: 2
- Parking Total: 2
- WashroomsType1: 1
- BedroomsAboveGrade: 3
- Fireplaces Total: 2
- Interior Features: Primary Bedroom - Main Floor, Water Heater
- HeatSource: Gas
- HeatType: Baseboard
- LaundryLevel: Lower Level
- ConstructionMaterials: Aluminum Siding, Concrete
- Exterior Features: Deck, Year Round Living
- Roof: Asphalt Shingle
- Waterfront Features: Boat Launch, Seawall
- Sewer: Sewer
- Foundation Details: Slab
- LotSizeUnits: Feet
- LotDepth: 122.1
- LotWidth: 56.81
- PropertyFeatures: Golf, Lake Access, Lake/Pond, School, Skiing
| School Name | Type | Grades | Catchment | Distance |
|---|---|---|---|---|
| {{ item.school_type }} | {{ item.school_grades }} | {{ item.is_catchment? 'In Catchment': '' }} | {{ item.distance }} |















































