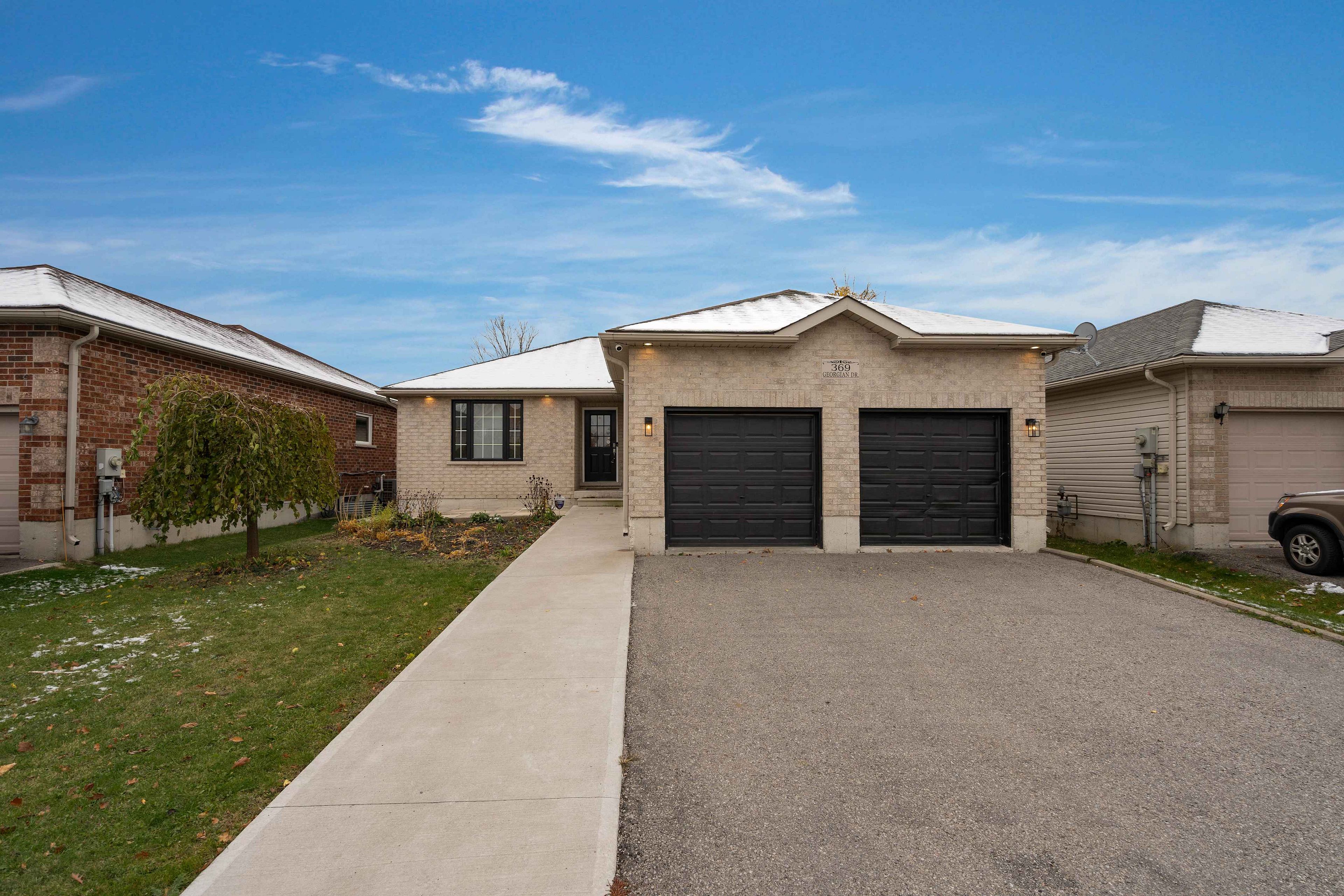$1,400
#3 - 369 Georgian Drive, Barrie, ON L4M 7A2
Georgian Drive, Barrie,






 Properties with this icon are courtesy of
TRREB.
Properties with this icon are courtesy of
TRREB.![]()
Listing Description for 369 Georgian Drive, Barrie All-Inclusive Bachelor Unit Near Georgian College & RVH Private Amenities! Enjoy comfortable, private living at 369 Georgian Drive, located just minutes from Georgian College and Royal Victoria Hospital (RVH). Perfect for students, professionals, or hospital staff, this all-inclusive bachelor unit features: Private Space: A cozy, well-lit bachelor unit with your own living area. Private Kitchen, Laundry, & Washroom: Full kitchen, in-suite laundry, and a clean, private washroom for your convenience. All-Inclusive: Rent includes all utilities (electricity, water, heating, and internet). Optional Parking: Parking available for an additional cost if needed. Situated in a prime Barrie location, this unit offers easy access to transit, local shops, and restaurants. Including such amenities as: Tim Horton's, local hospital, Georgian College, Shopper's, Gym, Cineplex, spa, Walmart, Costco, Highway. All within 10mins North Barrie Location - Quiet, safe neighborhood and kind neighbor's. **No pets as owner is highly allergic**
- HoldoverDays: 60
- Architectural Style: Bungalow
- Property Type: Residential Freehold
- Property Sub Type: Detached
- DirectionFaces: South
- GarageType: Attached
- Directions: Georgian Drive/ Johnson St.
- Parking Features: Available
- WashroomsType1: 1
- WashroomsType1Level: Basement
- BedroomsAboveGrade: 1
- Interior Features: Water Heater, Water Softener
- Basement: Walk-Up
- Cooling: Central Air
- HeatSource: Gas
- HeatType: Forced Air
- LaundryLevel: Lower Level
- ConstructionMaterials: Brick
- Exterior Features: Deck
- Roof: Asphalt Shingle
- Sewer: Sewer
- Foundation Details: Concrete
- PropertyFeatures: Hospital, Public Transit, School
| School Name | Type | Grades | Catchment | Distance |
|---|---|---|---|---|
| {{ item.school_type }} | {{ item.school_grades }} | {{ item.is_catchment? 'In Catchment': '' }} | {{ item.distance }} |







