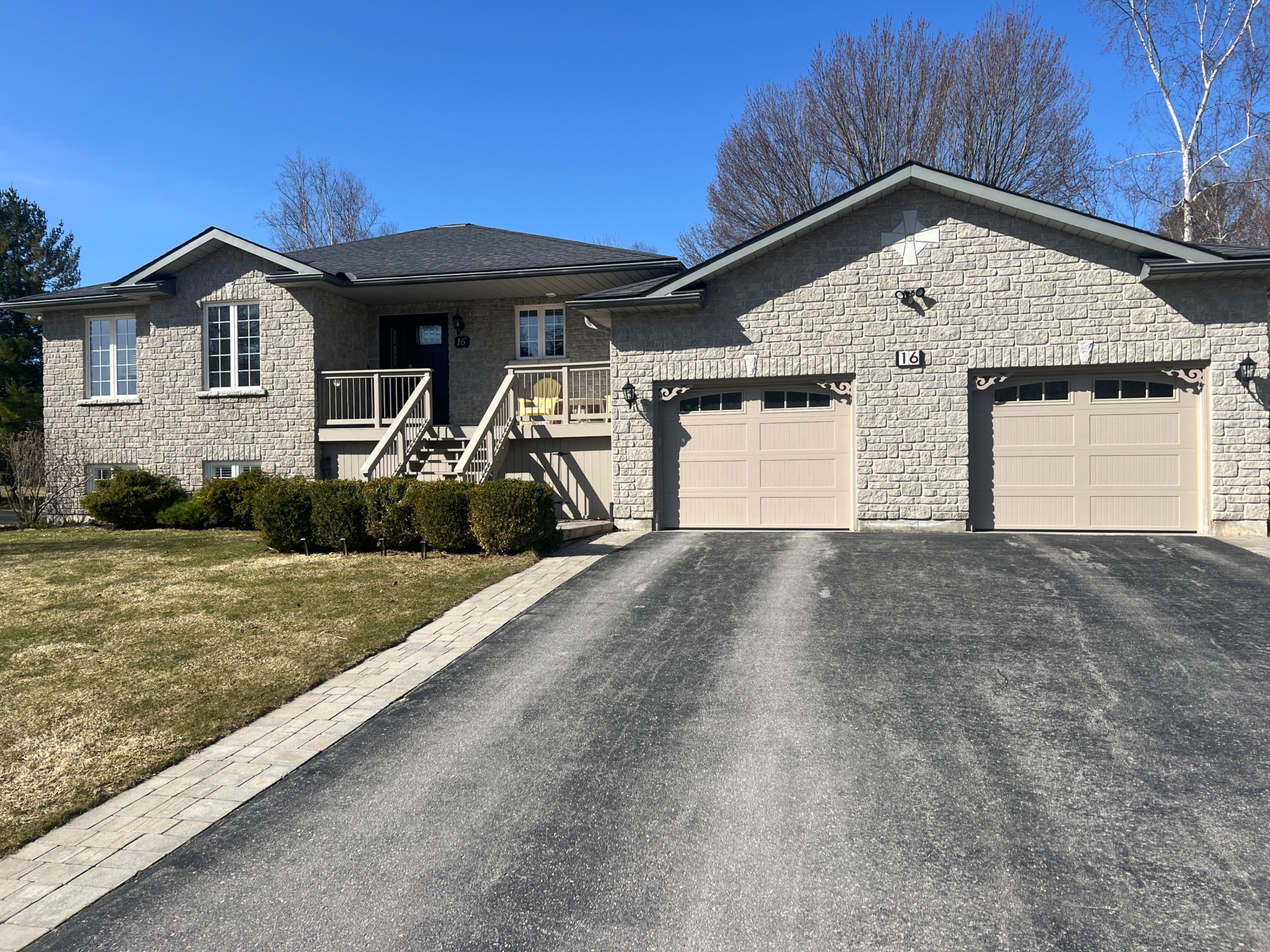$898,427
$50,57316 Martyn Drive, Wasaga Beach, ON L9Z 1N4
Wasaga Beach, Wasaga Beach,








































 Properties with this icon are courtesy of
TRREB.
Properties with this icon are courtesy of
TRREB.![]()
A BOTANICAL GARDEN ! Come see this all-brick raised bungalow, perfectly positioned in the peaceful west end of Wasaga Beach. set on a generous101' X 267' lot in the upscale Wasaga Sands Estates. Surrounded by mature trees and lush landscaping, the expansive grounds offer a tranquil outdoor retreat, blending seamlessly with the natural beauty of the area. The home itself boasts 2,774 sq. ft. of finished living space, including a 1,302 sq. ft. basement, providing plenty of room for comfort and entertaining.The exterior features a double paved driveway with an elegant interlock border, leading to an oversized 2-car garage with a workshop area. The well-maintained yard is designed for outdoor living, with a charming flagstone front patio, welcoming porch, and a fenced backyard that offers privacy and space for pets or children. Inside, the bright dining area flows into a spacious white kitchen with brand new Bianca Carrara quartz countertops, a stainless steel undermount sink, and ceramic flooring. A cozy breakfast nook offers views of the lush outdoors. The adjacent living room features a gas fireplace, large windows, and sliding doors that open to a large wood deck, perfect for relaxing while overlooking the picturesque lawn and gardens.The main floor features French Canadian maple hardwood floors, with the primary bedroom offering ample space for a king-sized bed, two double closets, and a luxurious 3-piece ensuite bath. A second bedroom, currently used as an office, and a fully renovated guest bath complete the space.The basement, with modern laminate flooring, includes a recreation area with a built-in bar and corner gas fireplace, two additional large bedrooms, and a versatile room currently used as an office/exercise area. Outdoors, the mature trees and stunning landscape, featuring a bevy of perennial plants, create a private sanctuary, offering the perfect blend of indoor and outdoor living
- HoldoverDays: 90
- Architectural Style: Bungalow-Raised
- Property Type: Residential Freehold
- Property Sub Type: Detached
- DirectionFaces: East
- GarageType: Built-In
- Directions: From 45th St S, turn left on Morgan Rd and then right on Martyn Dr
- Tax Year: 2024
- Parking Features: Private Double
- ParkingSpaces: 4
- Parking Total: 6
- WashroomsType1: 2
- WashroomsType1Level: Main
- WashroomsType2: 1
- WashroomsType2Level: Basement
- BedroomsAboveGrade: 2
- BedroomsBelowGrade: 2
- Fireplaces Total: 2
- Interior Features: Air Exchanger, Auto Garage Door Remote, Central Vacuum, Primary Bedroom - Main Floor, Sump Pump, Water Heater Owned, Water Softener, Storage
- Basement: Finished
- Cooling: Central Air
- HeatSource: Gas
- HeatType: Forced Air
- LaundryLevel: Main Level
- ConstructionMaterials: Brick
- Exterior Features: Lawn Sprinkler System, Landscape Lighting, Patio, Landscaped, Deck
- Roof: Asphalt Shingle
- Sewer: Septic
- Foundation Details: Poured Concrete
- Parcel Number: 589570023
- LotSizeUnits: Feet
- LotDepth: 267
- LotWidth: 101.28
- PropertyFeatures: Park, Public Transit, Rec./Commun.Centre, School Bus Route, Beach, Golf
| School Name | Type | Grades | Catchment | Distance |
|---|---|---|---|---|
| {{ item.school_type }} | {{ item.school_grades }} | {{ item.is_catchment? 'In Catchment': '' }} | {{ item.distance }} |









































