$3,500
3716 Lakepoint Drive, Severn, ON L3V 8M9
Rural Severn, Severn,
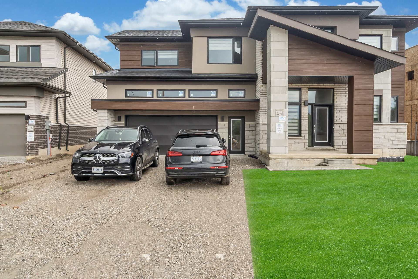

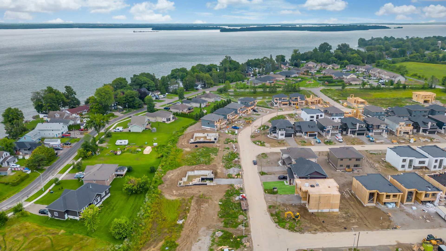
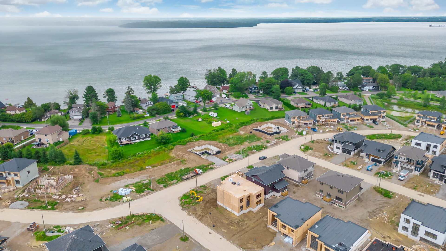

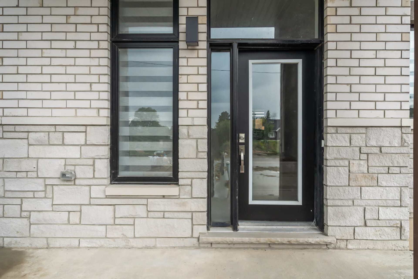
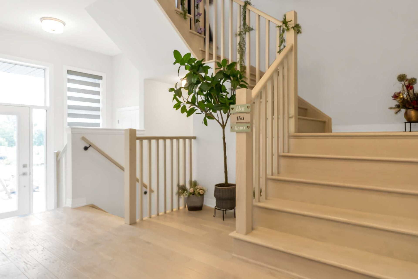
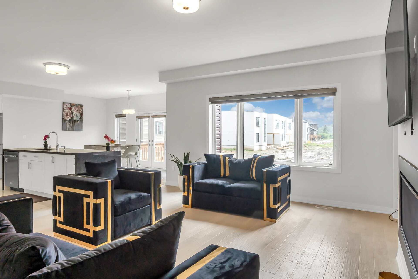
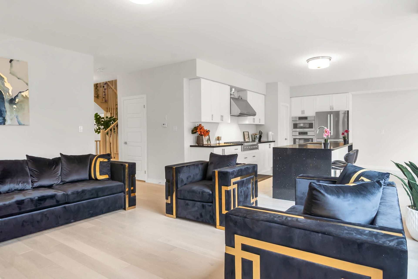

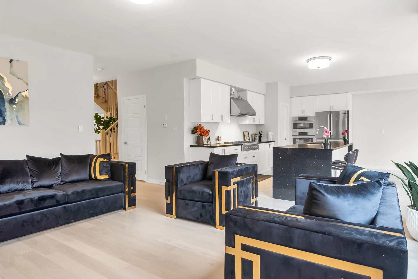


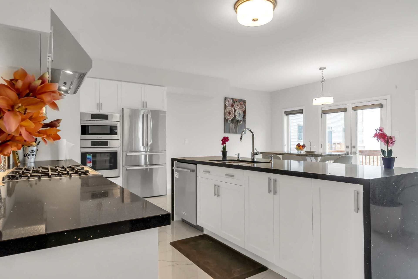
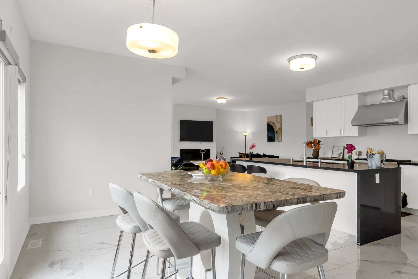


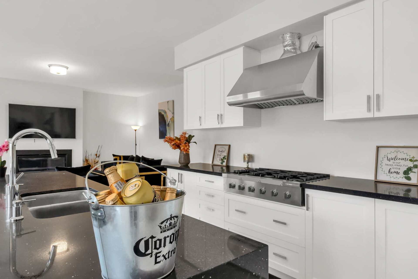



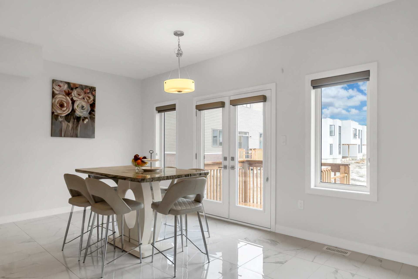

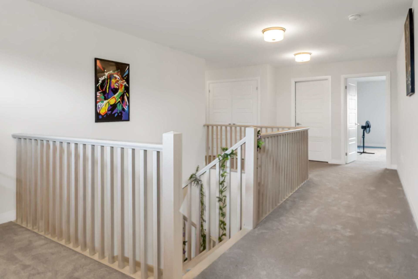
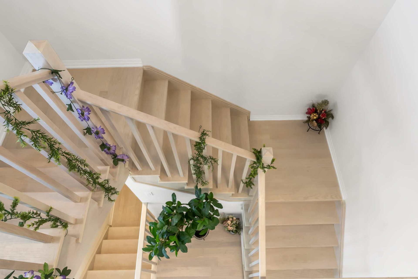
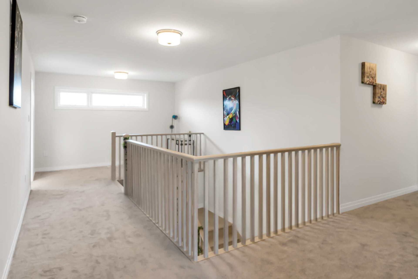
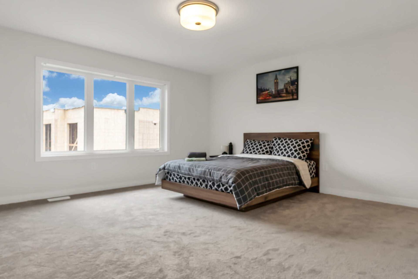
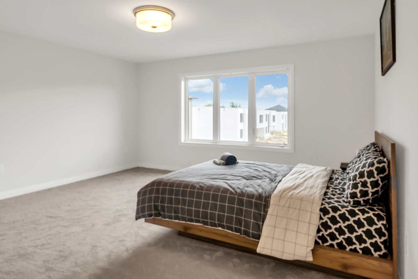
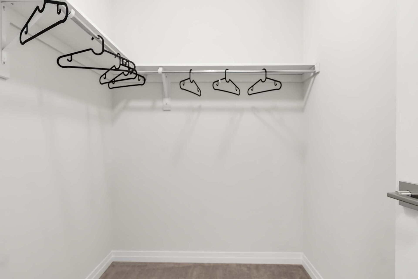
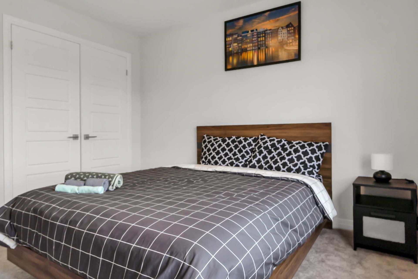
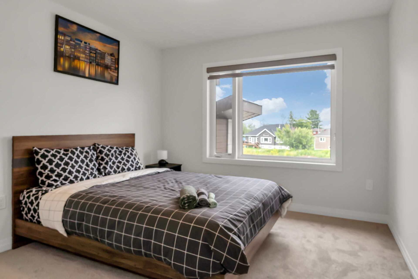
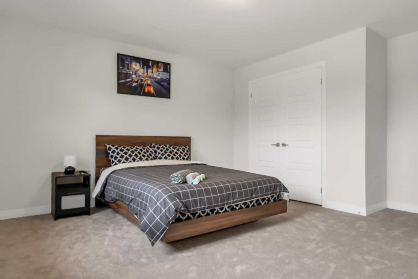
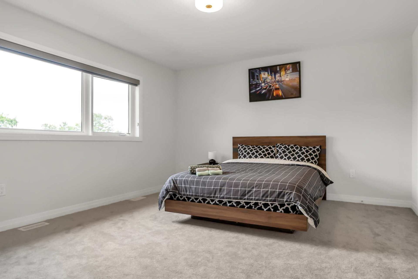
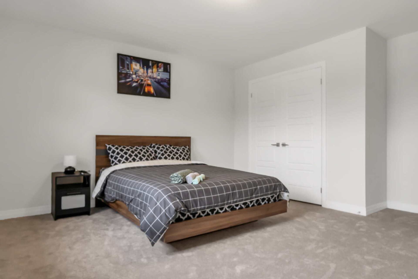
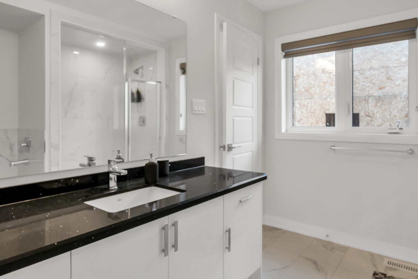
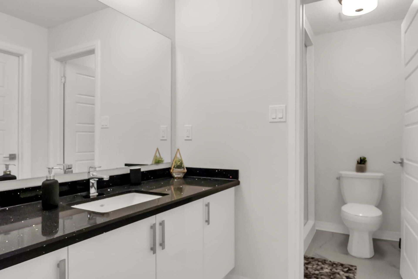
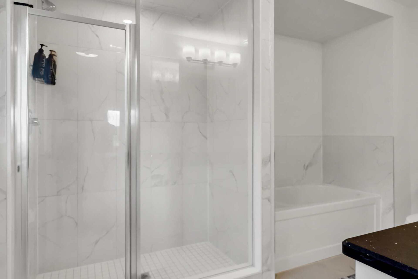


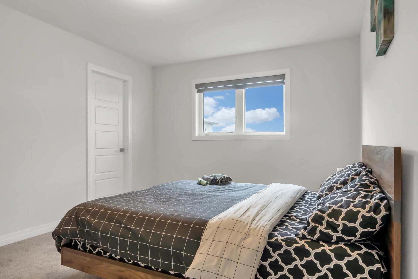
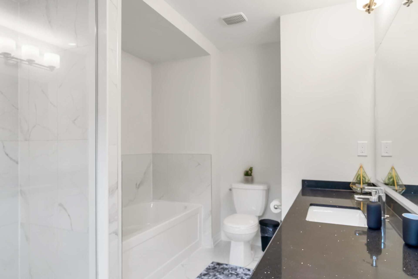

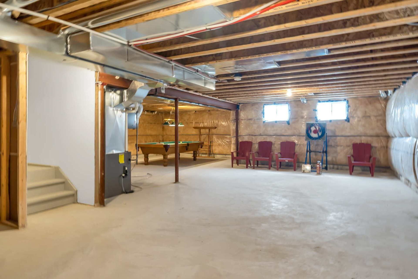
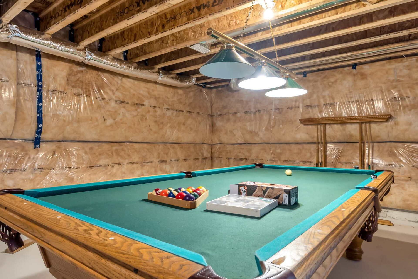
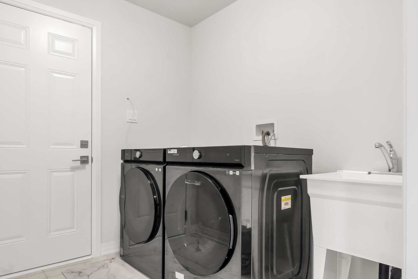

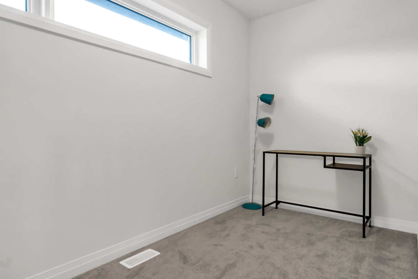
 Properties with this icon are courtesy of
TRREB.
Properties with this icon are courtesy of
TRREB.![]()
A must see Brand New Executive Home! This Modern Masterpiece Impress with its Grand Entrance of High Ceiling and Seamless Flow Between Indoor and Outdoor Living Space. Craftsmanship and Attention to the detail throughout. Over 3100Sqft of Living Space. Upgraded Gourmet Kitchen with Stainless Steel Appliances with beautiful Backsplash. Featuring 5 Specious Bedroom, Office Space, 3 generous size Bathrooms each with Spa-Like looks. Walk in Closets. Big Driveway that can accommodate 4 Vehicles Plus Oversized 2.5 car garage providing ample space for your prizedVehicles.
- HoldoverDays: 90
- Architectural Style: 2-Storey
- Property Type: Residential Freehold
- Property Sub Type: Detached
- DirectionFaces: East
- GarageType: Attached
- Directions: LAKEPOINT DRIVE & SUNBANK CRES.
- Parking Features: Available
- ParkingSpaces: 6
- Parking Total: 8
- WashroomsType1: 1
- WashroomsType1Level: Ground
- WashroomsType2: 2
- WashroomsType2Level: Second
- WashroomsType3: 2
- WashroomsType3Level: Second
- WashroomsType4: 2
- WashroomsType4Level: Second
- BedroomsAboveGrade: 4
- Fireplaces Total: 1
- Interior Features: Built-In Oven, Storage
- Basement: Unfinished
- Cooling: Central Air
- HeatSource: Gas
- HeatType: Forced Air
- LaundryLevel: Main Level
- ConstructionMaterials: Aluminum Siding, Brick
- Roof: Asphalt Shingle
- Sewer: Sewer
- Foundation Details: Concrete
- Parcel Number: 586160534
- LotSizeUnits: Feet
- LotDepth: 99.85
- LotWidth: 65.6
- PropertyFeatures: Beach, Clear View, Lake Access, Park
| School Name | Type | Grades | Catchment | Distance |
|---|---|---|---|---|
| {{ item.school_type }} | {{ item.school_grades }} | {{ item.is_catchment? 'In Catchment': '' }} | {{ item.distance }} |
























































