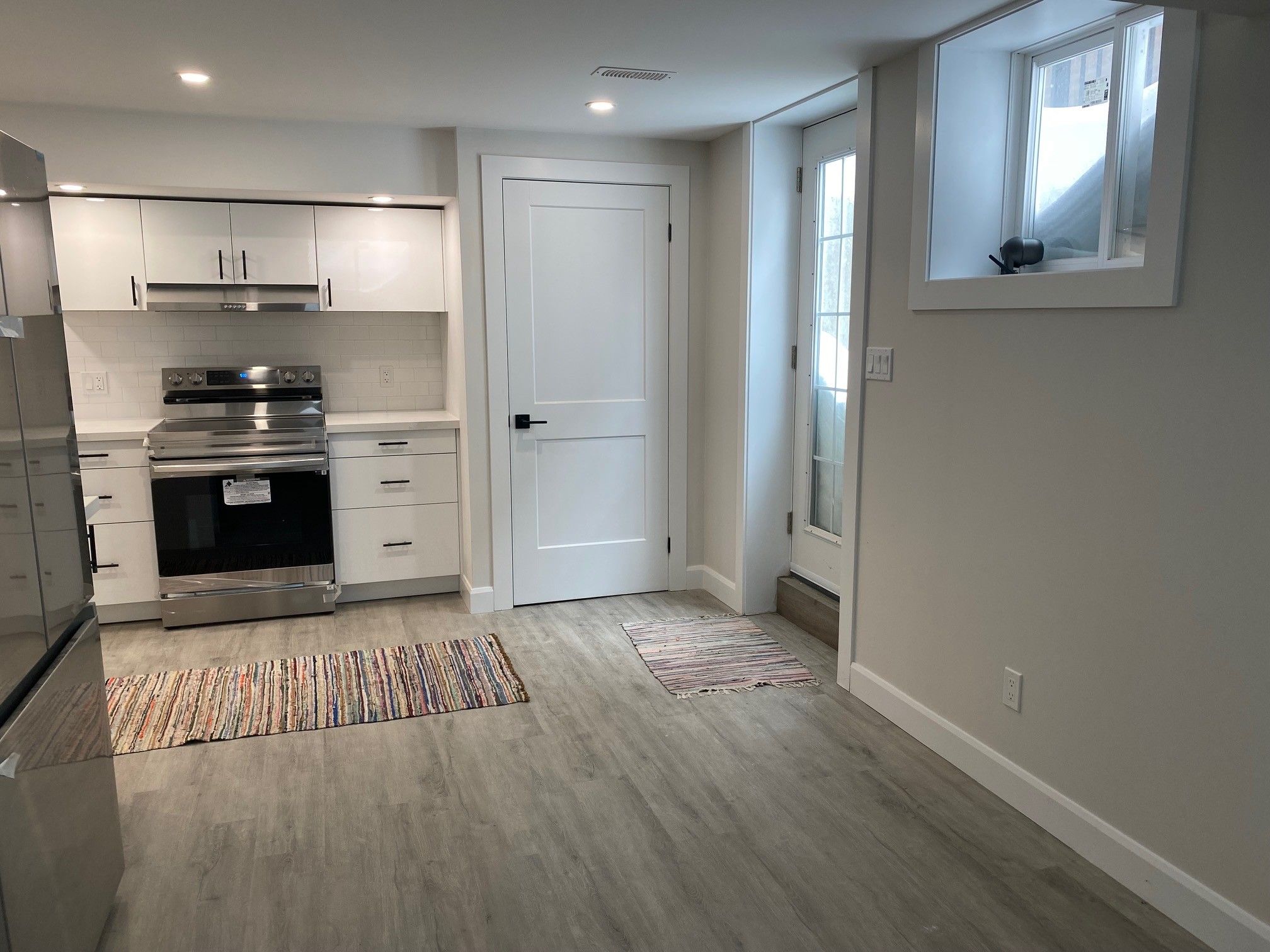$2,000
$10029 Hewitt Place, Barrie, ON L4M 7B3
Georgian Drive, Barrie,









 Properties with this icon are courtesy of
TRREB.
Properties with this icon are courtesy of
TRREB.![]()
This beautiful brand new legal basement suite offers the perfect couple a fabulous one bedroom plus spacious den near the end of a quiet cul de sac Enjoy your own private entry from the rear of the home . This entry offers you lots of natural light coming into your living area complimenting the sunshine streaming in from all the large windows. The home is loaded with upgrades. Luxury vinyl floors, a stunning open concept Ikea kitchen with new stainless steel appliances , quartz countertops and trendy white cabinets with subway tiled backsplash. The 1-4 pc bath with glass shower & double sinks too has quartz countertops . No more trips to the laundromat. The new laundry is included as well as heat and hydro. Close to hospital , schools & shopping. This home is in the heart of everything. Come view! It is available now for the right person! No Pets Please! Please remove shoes for showing!
- HoldoverDays: 90
- Architectural Style: 2-Storey
- Property Type: Residential Freehold
- Property Sub Type: Detached
- DirectionFaces: South
- GarageType: Attached
- Directions: Georgian Dr./Larkin Dr. Left on Hewitt.
- ParkingSpaces: 1
- Parking Total: 1
- WashroomsType1: 1
- WashroomsType1Level: Basement
- BedroomsAboveGrade: 2
- Interior Features: Sump Pump
- Basement: Separate Entrance
- Cooling: Central Air
- HeatSource: Gas
- HeatType: Forced Air
- ConstructionMaterials: Stone, Brick
- Roof: Shingles
- Sewer: Sewer
- Foundation Details: Poured Concrete
| School Name | Type | Grades | Catchment | Distance |
|---|---|---|---|---|
| {{ item.school_type }} | {{ item.school_grades }} | {{ item.is_catchment? 'In Catchment': '' }} | {{ item.distance }} |










