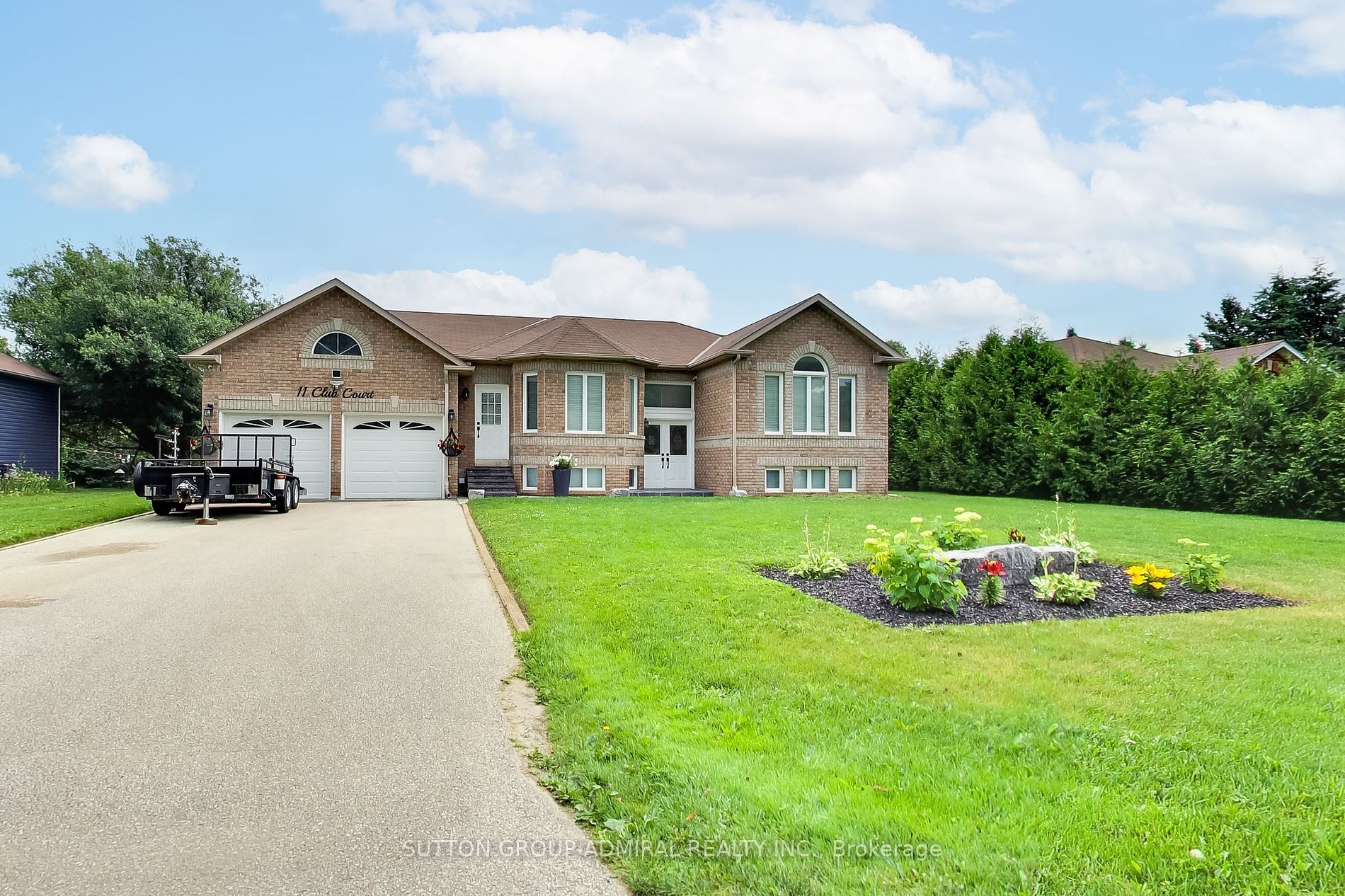$1,036,000
$40,50011 Club Court, Wasaga Beach, ON L9Z 1J8
Wasaga Beach, Wasaga Beach,
4
|
2
|
4
|
2,000 sq.ft.
|
Year Built: 16-30
|







































 Properties with this icon are courtesy of
TRREB.
Properties with this icon are courtesy of
TRREB.![]()
Spectacular Home in Wasaga Sands Estates Community. Enjoy the Privacy and Serenity of the Deep Ravine Backyard To Host Family and Friends. Many Recent updates, new Kitchen, New Floors, Barn Doors in Hallway Closet, Iron Pickets Rail, Electric Fireplace in Family Room (Now used as part of kitchen). New Stainless Steel Appliances and Much More! Stone Walkways, Front Porch and Front Steps. Only Minutes Away from Beach,.
Property Info
MLS®:
S11980990
Listing Courtesy of
SUTTON GROUP-ADMIRAL REALTY INC.
Total Bedrooms
4
Total Bathrooms
2
Basement
1
Floor Space
1500-2000 sq.ft.
Lot Size
22697 sq.ft.
Style
Bungalow
Last Updated
2025-02-20
Property Type
House
Listed Price
$1,036,000
Unit Pricing
$518/sq.ft.
Tax Estimate
$4,238/Year
Year Built
16-30
Rooms
More Details
Exterior Finish
Brick, Vinyl Siding
Parking Cover
2
Parking Total
4
Water Supply
Municipal
Foundation
Septic
Summary
- HoldoverDays: 90
- Architectural Style: Bungalow
- Property Type: Residential Freehold
- Property Sub Type: Detached
- DirectionFaces: East
- GarageType: Attached
- Directions: Rd 7 To Morgan To Club
- Tax Year: 2024
- Parking Features: Private Double
- ParkingSpaces: 4
- Parking Total: 6
Location and General Information
Taxes and HOA Information
Parking
Interior and Exterior Features
- WashroomsType1: 1
- WashroomsType1Level: Main
- WashroomsType2: 1
- WashroomsType2Level: Main
- BedroomsAboveGrade: 3
- BedroomsBelowGrade: 1
- Interior Features: Other
- Basement: Full, Partially Finished
- Cooling: Central Air
- HeatSource: Gas
- HeatType: Forced Air
- ConstructionMaterials: Brick, Vinyl Siding
- Roof: Other
Bathrooms Information
Bedrooms Information
Interior Features
Exterior Features
Property
- Sewer: Septic
- Foundation Details: Other
- LotSizeUnits: Feet
- LotDepth: 267.59
- LotWidth: 84.82
- PropertyFeatures: Library, Marina, Place Of Worship, School, School Bus Route, Beach
Utilities
Property and Assessments
Lot Information
Others
Sold History
MAP & Nearby Facilities
(The data is not provided by TRREB)
Map
Nearby Facilities
Public Transit ({{ nearByFacilities.transits? nearByFacilities.transits.length:0 }})
SuperMarket ({{ nearByFacilities.supermarkets? nearByFacilities.supermarkets.length:0 }})
Hospital ({{ nearByFacilities.hospitals? nearByFacilities.hospitals.length:0 }})
Other ({{ nearByFacilities.pois? nearByFacilities.pois.length:0 }})
School Catchments
| School Name | Type | Grades | Catchment | Distance |
|---|---|---|---|---|
| {{ item.school_type }} | {{ item.school_grades }} | {{ item.is_catchment? 'In Catchment': '' }} | {{ item.distance }} |
Market Trends
Mortgage Calculator
(The data is not provided by TRREB)
Nearby Similar Active listings








































