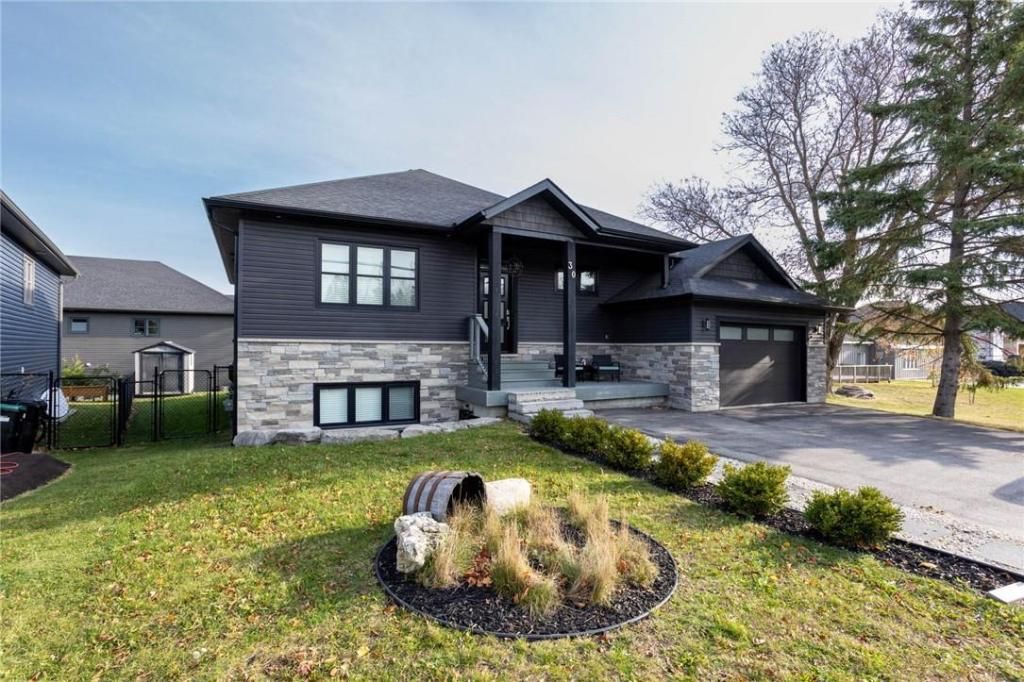$1,090,000
30 Lakeshore Road, Wasaga Beach, ON L9Z 2Y3
Wasaga Beach, Wasaga Beach,






































 Properties with this icon are courtesy of
TRREB.
Properties with this icon are courtesy of
TRREB.![]()
Dream Bungalow in Wasaga Beach! Discover a custom-built fully furnished bungalow in one of Wasaga Beach's best locations, perfectly situated between Wasaga Beach and Collingwood! This beautiful home is only a 20-minute drive to the ski hills of Blue Mountain and a short walk to the serene shores of Lake Huron. Highlights: Stunning Kitchen: Gorgeous countertops, stainless steel appliances, and custom cabinets ideal for cooking and entertaining. Cozy Fireplaces: Relax by the natural gas fireplaces in both the living room and the rec room. Spacious Living: 2+2 bedrooms, with den currently being used as 5th bedroom, 3 bathrooms, and a 1.5-car garage. Outdoor Escape: Walk-out deck overlooking a beautiful, private yard your personal oasis. Experience the perfect blend of nature and comfort in a location that offers year-round recreation. Dont miss out on this rare find! **EXTRAS** **Interboard listing: Cornerstone - Waterloo Region**
- HoldoverDays: 30
- Architectural Style: Bungalow
- Property Type: Residential Freehold
- Property Sub Type: Detached
- DirectionFaces: South
- GarageType: Attached
- Tax Year: 2023
- Parking Features: Private Double
- ParkingSpaces: 3
- Parking Total: 4
- WashroomsType1: 2
- WashroomsType1Level: Main
- WashroomsType2: 1
- WashroomsType2Level: Basement
- BedroomsAboveGrade: 2
- BedroomsBelowGrade: 2
- Interior Features: Air Exchanger, Auto Garage Door Remote, Bar Fridge, Sump Pump
- Basement: Finished, Full
- Cooling: Central Air
- HeatSource: Gas
- HeatType: Forced Air
- LaundryLevel: Main Level
- ConstructionMaterials: Stone, Vinyl Siding
- Roof: Asphalt Shingle
- Sewer: Sewer
- Foundation Details: Concrete Block
- Parcel Number: 583070261
- LotSizeUnits: Feet
- LotDepth: 94.98
- LotWidth: 63.78
- PropertyFeatures: Beach, Fenced Yard, Lake Access, Lake/Pond, Marina, Park
| School Name | Type | Grades | Catchment | Distance |
|---|---|---|---|---|
| {{ item.school_type }} | {{ item.school_grades }} | {{ item.is_catchment? 'In Catchment': '' }} | {{ item.distance }} |







































