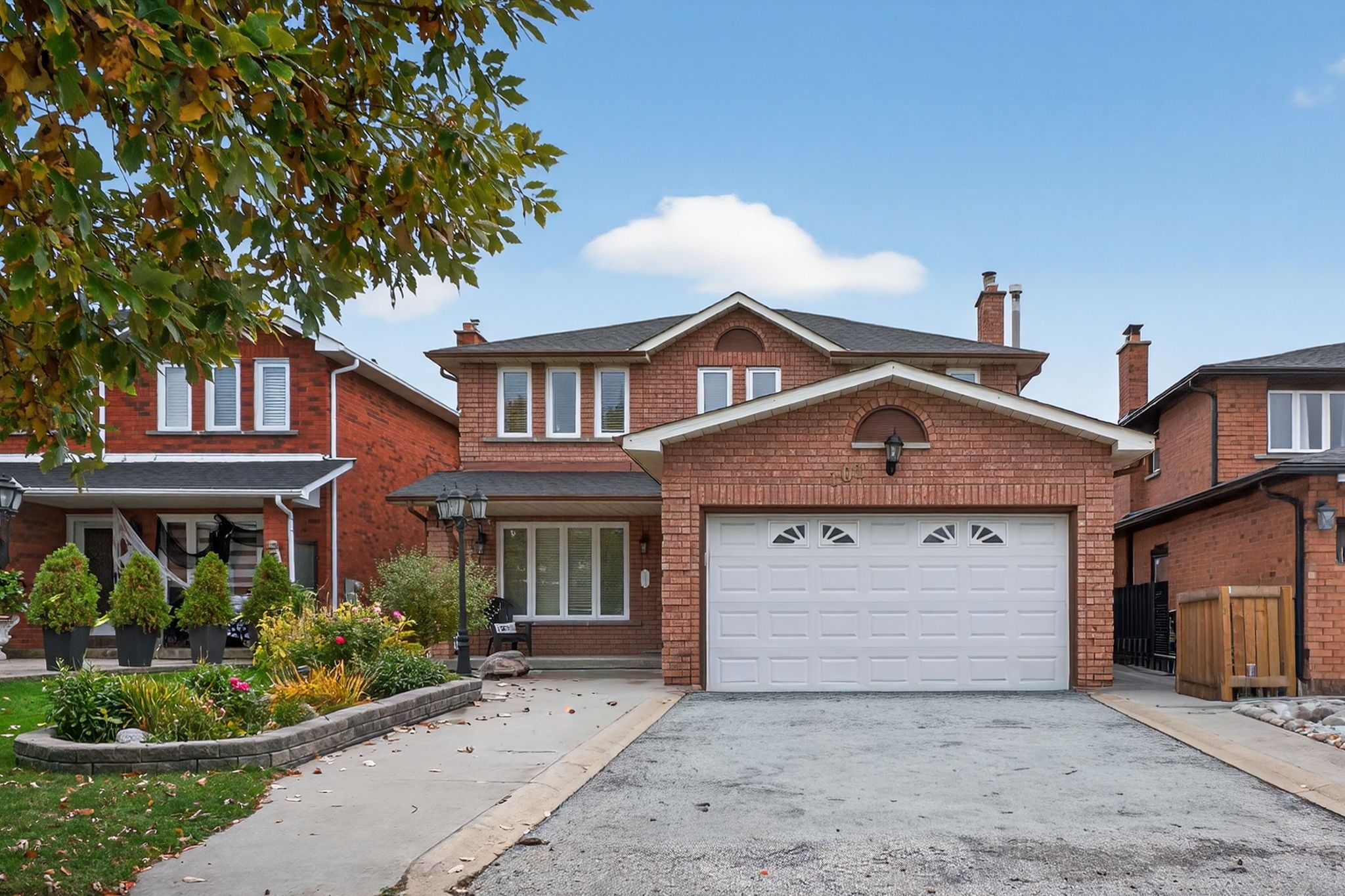$1,488,800
101 Embassy Drive, Vaughan, ON L4L 5A8
East Woodbridge, Vaughan,
 Properties with this icon are courtesy of
TRREB.
Properties with this icon are courtesy of
TRREB.![]()
*Wow*Absolutely Stunning Large 2 Family Home Nestled In The Prime East Woodbridge Community!*Located In A Highly Desirable Family-Friendly Neighbourhood Boasting Exceptional Curb Appeal With A Long Driveway (No Sidewalk), Lavishly Manicured Lawns, Double Garage & A Spacious Covered Loggia With A Concrete Walkway*Step Inside To Discover A Fantastic Open Concept Design Perfect For Entertaining Family & Friends*Enjoy A Gorgeous Gourmet Extended Luxury Kitchen Featuring Granite Counters, Custom Backsplash, Gas Stove, Stainless Steel Appliances, Centre Island With Breakfast Bar & Bar Sink, Pantry, Pot Drawers, Crown Mouldings, Pot Lights &Valance Lighting*Walk Out To Your Private Backyard Oasis Through The Cozy Sunroom With Vaulted Ceiling & Skylight!*Elegant Hardwood Floors Flow Throughout The Home*The Inviting Family Room Offers A Warm Fireplace & A Newly Renovated 3-Piece Bathroom*Main Floor Is Wheelchair Accessible*The Expansive Primary Retreat Features His & Hers Walk-In Closet & A Spa-Like 5-Piece Ensuite With Whirlpool Tub*The Professionally Finished Basement Is Perfect For Extended Family Living Showcasing A Large Recreation Room, Family-Sized Kitchen, Laundry Room & A 3-Piece Bath*Step Outside To Your Huge Private Backyard... Perfect Setting For Summer BBQs, Relaxation, & Gardening, Complete With A Greenhouse!*Put This Beauty On Your Must-See List Today!*Steps To All Amenities: Immaculate Conception Elementary School, Immaculate Conception Church, Father Bressani High School, Holy Family Daycare, George Stegman Park (Playground, Tennis Courts, Baseball Field), Chancellor Community Centre (Splash Pad & Soccer Fields), Ansley Grove Library, Grocery Stores, Restaurants, Shops, Hwy 400 & Hwy 407*
- HoldoverDays: 90
- Architectural Style: 2-Storey
- Property Type: Residential Freehold
- Property Sub Type: Detached
- DirectionFaces: South
- GarageType: Attached
- Directions: Pine Valley/Hwy 7
- Tax Year: 2025
- Parking Features: Private Double
- ParkingSpaces: 4
- Parking Total: 6
- WashroomsType1: 1
- WashroomsType1Level: Main
- WashroomsType2: 1
- WashroomsType2Level: Main
- WashroomsType3: 1
- WashroomsType3Level: Second
- WashroomsType4: 1
- WashroomsType4Level: Second
- WashroomsType5: 1
- WashroomsType5Level: Basement
- BedroomsAboveGrade: 4
- Fireplaces Total: 1
- Interior Features: Auto Garage Door Remote, Central Vacuum
- Basement: Finished
- Cooling: Central Air
- HeatSource: Gas
- HeatType: Forced Air
- LaundryLevel: Lower Level
- ConstructionMaterials: Brick
- Exterior Features: Landscaped, Patio, Porch
- Roof: Shingles
- Pool Features: None
- Sewer: Sewer
- Foundation Details: Poured Concrete
- Parcel Number: 032890534
- LotSizeUnits: Feet
- LotDepth: 115.06
- LotWidth: 39.41
- PropertyFeatures: Fenced Yard, Park, Public Transit, Place Of Worship, School, Library
| School Name | Type | Grades | Catchment | Distance |
|---|---|---|---|---|
| {{ item.school_type }} | {{ item.school_grades }} | {{ item.is_catchment? 'In Catchment': '' }} | {{ item.distance }} |


