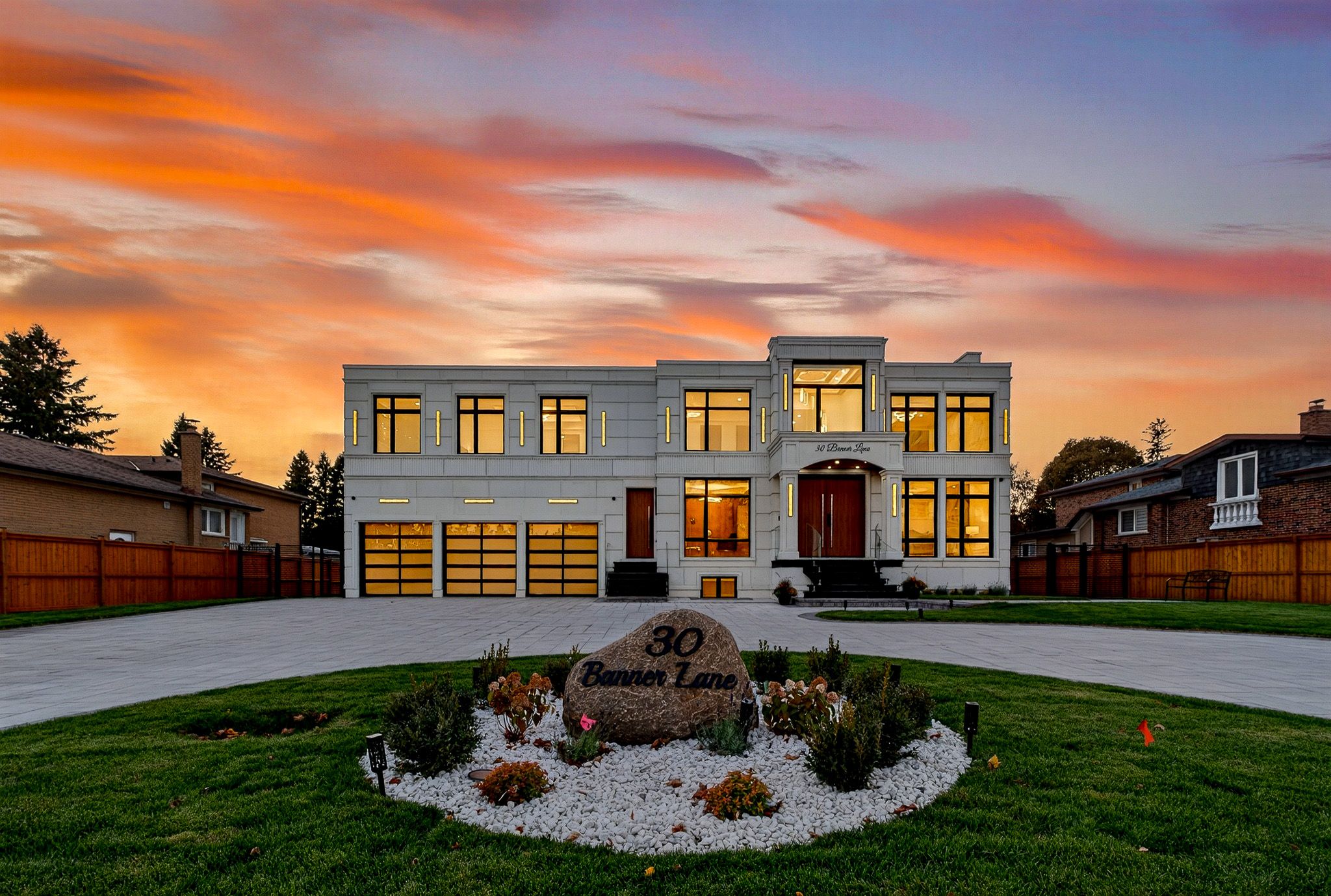$4,999,000
30 Banner Lane, King, ON L7B 1K2
King City, King,
 Properties with this icon are courtesy of
TRREB.
Properties with this icon are courtesy of
TRREB.![]()
Welcome to an Exquisite Luxury Estate in the Prestigious Heart of King City! Experience the perfect blend of sophistication, craftsmanship, & modern luxury in this custom-built masterpiece, nestled on approximately 0.5 acres of beautifully landscaped grounds. Boasting nearly 11,000 sq.ft. of exceptional living space, this home defines elegance at every turn. Step inside to discover grand 11' ceilings, & a spectacular skylight with artistic interior painting, expansive floor-to-ceiling windows, & breathtaking views from every angle. The elegant living, dining, & family rooms, along with the primary suite & lower level, are enhanced with built-in speakers for a seamless whole-home audio experience. At the heart of the home lies a stunning custom kitchen equipped with Wolf and Sub-Zero appliances, Bosch dishwasher, and a sleek pot filler. A spacious walk-in pantry and a separate fully equipped dirty kitchen with stainless-steel refrigerator, cooktop, and dishwasher provide unmatched functionality and convenience for everyday living and entertaining. The opulent primary suite offers a spa-inspired 7-piece ensuite, a custom W-in closet, beautifully detailed ceiling design, a cozy fireplace, & a private terrace. Each additional bedroom features a walk-in or double closet and its own luxurious ensuite bathroom. The upper level also includes a laundry room with access to a private terrace. this home is fully integrated with Smart Home Technology fo lighting, climate, & security. The finished walk-up basement (10' ceilings) features a sophisticated living area, Gym, sauna, Theatre Room, 2 bedrooms one with a 4-piece ensuite, & a huge built-in wine cellar-a connoisseur's dream. Outdoors, induge in a heated saltwater pool complimented by an adjustable cabana, creating the perfect setting for relaxation & entertaining. Comfort continues with heated floors throughout all bathrooms and the lower level. The property also features an office and a 4-car built-in garage.
- HoldoverDays: 90
- Architectural Style: 2-Storey
- Property Type: Residential Freehold
- Property Sub Type: Detached
- DirectionFaces: West
- GarageType: Built-In
- Directions: King Rd & Banner Ln
- Tax Year: 2025
- Parking Features: Circular Drive
- ParkingSpaces: 15
- Parking Total: 19
- WashroomsType1: 2
- WashroomsType1Level: Main
- WashroomsType2: 2
- WashroomsType2Level: Second
- WashroomsType3: 3
- WashroomsType3Level: Second
- WashroomsType4: 2
- WashroomsType4Level: Basement
- BedroomsAboveGrade: 5
- BedroomsBelowGrade: 2
- Interior Features: Auto Garage Door Remote, Bar Fridge, Built-In Oven, Carpet Free, Central Vacuum, In-Law Suite, Sump Pump, Water Heater Owned
- Basement: Finished, Walk-Up
- Cooling: Central Air
- HeatSource: Gas
- HeatType: Forced Air
- LaundryLevel: Upper Level
- ConstructionMaterials: Stucco (Plaster)
- Exterior Features: Built-In-BBQ, Deck, Landscape Lighting, Landscaped, Lawn Sprinkler System, Privacy
- Roof: Asphalt Shingle
- Pool Features: Inground
- Sewer: Sewer
- Foundation Details: Unknown
- Parcel Number: 033740019
- LotSizeUnits: Feet
- LotDepth: 201.59
- LotWidth: 100
- PropertyFeatures: Fenced Yard, Public Transit, Terraced
| School Name | Type | Grades | Catchment | Distance |
|---|---|---|---|---|
| {{ item.school_type }} | {{ item.school_grades }} | {{ item.is_catchment? 'In Catchment': '' }} | {{ item.distance }} |


