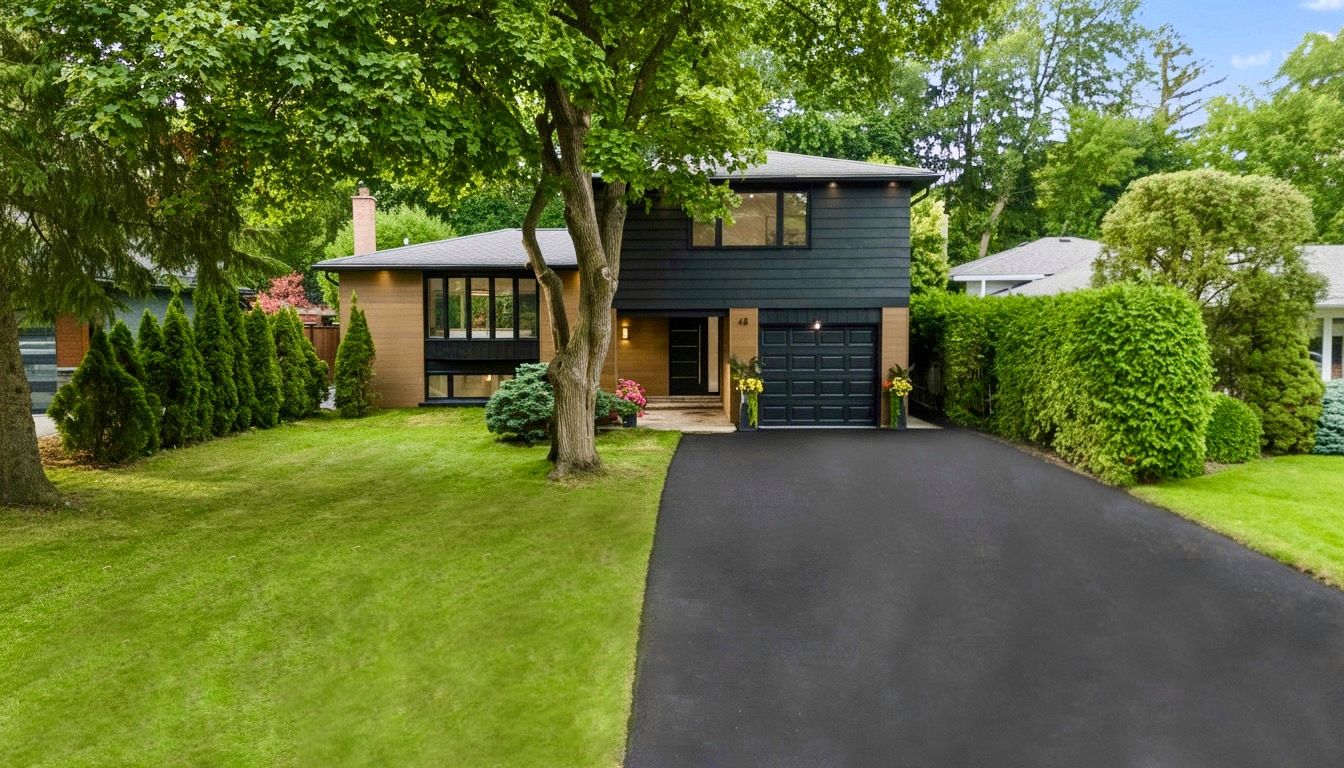$1,749,888
48 Normark Drive, Markham, ON L3T 3R1
Royal Orchard, Markham,
 Properties with this icon are courtesy of
TRREB.
Properties with this icon are courtesy of
TRREB.![]()
Welcome to Your Dream Home at 48 Normark Dr! Meticulously renovated both inside and out from top to bottom!Not just a renovation, A complete transformation! A designer's masterpiece,crafted with luxury, refined elegance, and enduring style. this home features top-of-the-line finishes, an open concept layout, and artful attention to detail.Impressive curb appeal, no side walk,solid front door, natural stone porch and professional landscaping set the tone. Step inside and feel the wow at every turn. The open-concept living, dining, kitchen, and family areas create an entertainers dream, flowing seamlessly together. Elegant glass railings with LED lights along, Gimbal pot light throughout, and gleaming engineered hardwood floors elevate every space.The custom built chefs kitchen is nothing short of breathtaking ,featuring built-inappliances, a stunning quartz countertop and backsplash that makes a true design statement.Walk out from the living and dining areas to your private backyard oasis through the custom built 12 feet patio door with brand new large entertaining deck, and a manicured, pool-sized yard.Upstairs, you'll find three generously-sized bedrooms, thoughtfully designed for comfort and style,Primary with Ensuite, One main-floor bedroom offers flexibility as a home office or ideal accommodation for seniors, eliminating the need to climb stairs. Brand new windowcoverings, second-floor laundry, perfectly positioned near the bedrooms.The finished basement is flooded with natural light ,thanks to a large brand new panoramic window , offers a fully equipped nanny, guest, or in-law suite with its own separate entrance, kitchen, 3-piecebathroom ,laundry and new sump pump.This isnt just a house its a statement, A lifestyle,A showstopper! Located in a sought-after familyfriendly community known for its mature tree-lined streets, scenic walking trails, golf courses, top-rated schools, parks, highways, transit access,future subway & every amenity you could ask for.
- HoldoverDays: 90
- Architectural Style: Sidesplit 3
- Property Type: Residential Freehold
- Property Sub Type: Detached
- DirectionFaces: North
- GarageType: Attached
- Directions: Yonge/Baythorn
- Tax Year: 2025
- Parking Features: Private
- ParkingSpaces: 5
- Parking Total: 6
- WashroomsType1: 1
- WashroomsType1Level: Main
- WashroomsType2: 1
- WashroomsType2Level: Second
- WashroomsType3: 1
- WashroomsType3Level: Second
- WashroomsType4: 1
- WashroomsType4Level: Basement
- BedroomsAboveGrade: 4
- Fireplaces Total: 2
- Interior Features: Auto Garage Door Remote, Built-In Oven, Carpet Free, Countertop Range, In-Law Suite, Sump Pump, Water Heater Owned
- Basement: Finished, Separate Entrance
- Cooling: Central Air
- HeatSource: Gas
- HeatType: Forced Air
- LaundryLevel: Upper Level
- ConstructionMaterials: Aluminum Siding, Brick
- Roof: Asphalt Shingle
- Pool Features: None
- Sewer: Sewer
- Foundation Details: Concrete Block
- Parcel Number: 030260431
- LotSizeUnits: Feet
- LotDepth: 110.59
- LotWidth: 55
| School Name | Type | Grades | Catchment | Distance |
|---|---|---|---|---|
| {{ item.school_type }} | {{ item.school_grades }} | {{ item.is_catchment? 'In Catchment': '' }} | {{ item.distance }} |


