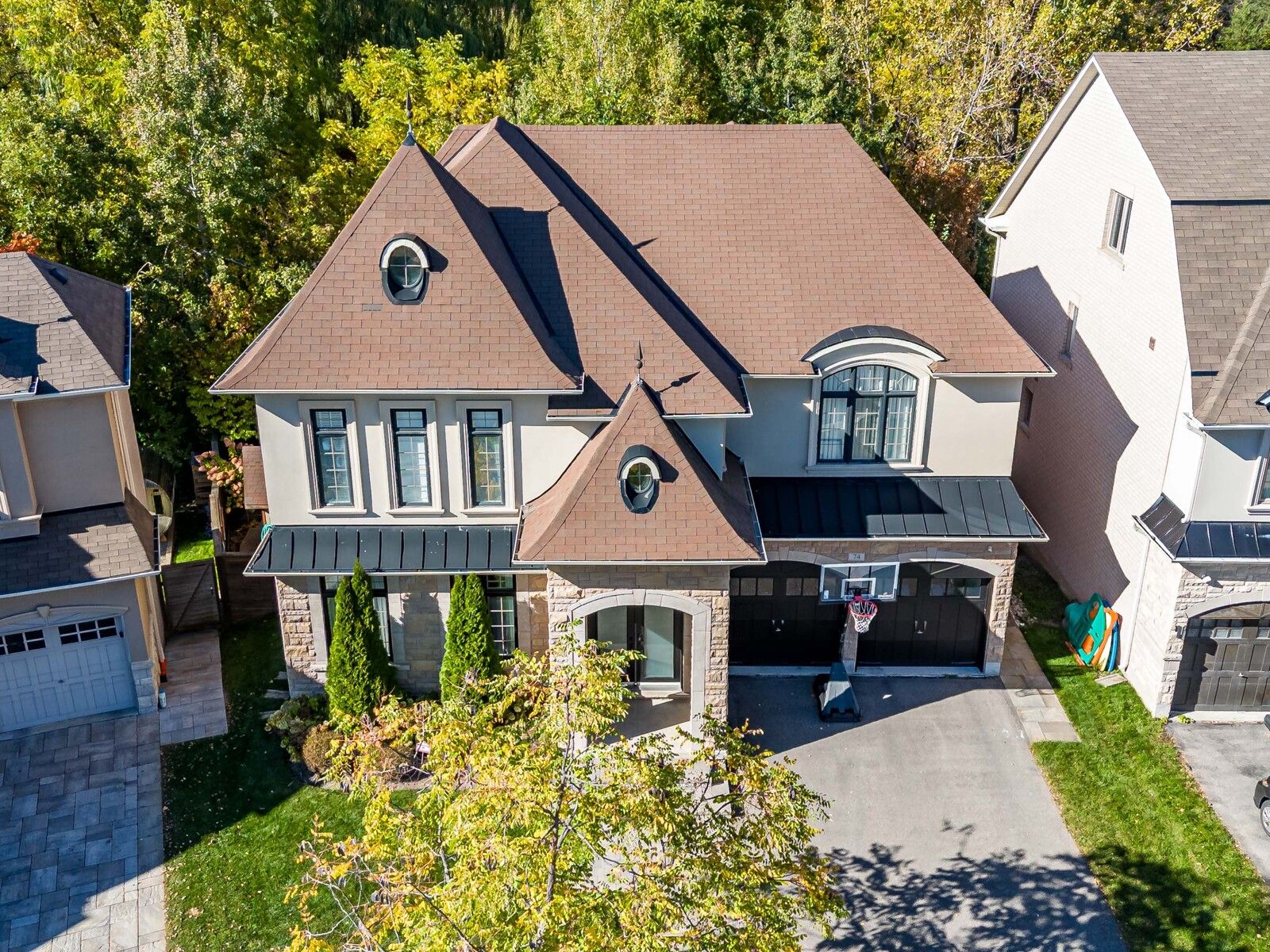$3,175,000
74 Rumsey Road, Vaughan, ON L6A 4L8
Patterson, Vaughan,
 Properties with this icon are courtesy of
TRREB.
Properties with this icon are courtesy of
TRREB.![]()
Magnificent one-of-a-kind family home nestled on one of the most sought-after streets in the prestigious Valleys of Thornhill community. Backing onto a tranquil ravine, this designer-decorated residence showcases a stunning saltwater inground pool with a water feature, built-in BBQ, and multiple lounge, seating, and dining areas across an expansive 80-ft-wide backyard oasis. The sun-filled interior boasts 9' main floor ceilings, hardwood floors, pot lights, crown moulding, and elegant upgraded fixtures throughout. Perfect for entertaining, the home offers spacious living and dining areas, a cozy family room, and a gourmet chef's kitchen featuring a butler's pantry, oversized island, Corian counters, tiled backsplash, and top-of-the-line built-in stainless-steel appliances. The large breakfast area walks out to a deck overlooking the private treed backyard. Enjoy convenient garage access through the laundry/mudroom. The luxurious primary retreat features a 5-piece ensuite, walk-in closet, and an adjoining home office or sitting room. Three additional bedrooms each include walk-in closets with custom built-ins. The impressive walk-out basement offers an office, recreation and exercise areas, ample storage, and two washrooms-ideal for use after a swim. Situated close to top-rated schools, 2 community centres, parks, restaurants, shopping, and public transit, this exceptional property blends elegance, comfort, and convenience in one perfect package.
- HoldoverDays: 90
- Architectural Style: 2-Storey
- Property Type: Residential Freehold
- Property Sub Type: Detached
- DirectionFaces: North
- GarageType: Built-In
- Directions: North of Rutherford, West of Bathurst Street
- Tax Year: 2025
- Parking Features: Private Double
- ParkingSpaces: 2
- Parking Total: 4
- WashroomsType1: 1
- WashroomsType1Level: Ground
- WashroomsType2: 1
- WashroomsType2Level: Second
- WashroomsType3: 1
- WashroomsType3Level: Second
- WashroomsType4: 1
- WashroomsType4Level: Second
- WashroomsType5: 2
- WashroomsType5Level: Basement
- BedroomsAboveGrade: 4
- BedroomsBelowGrade: 1
- Interior Features: Auto Garage Door Remote, Central Vacuum, Countertop Range, Water Heater
- Basement: Finished with Walk-Out
- Cooling: Central Air
- HeatSource: Gas
- HeatType: Forced Air
- LaundryLevel: Main Level
- ConstructionMaterials: Stone, Stucco (Plaster)
- Exterior Features: Built-In-BBQ, Deck, Landscaped, Patio, Privacy, Porch
- Roof: Unknown
- Pool Features: Inground, Salt
- Sewer: Sewer
- Foundation Details: Unknown
- LotSizeUnits: Feet
- LotDepth: 113.05
- LotWidth: 49.02
- PropertyFeatures: Fenced Yard, Park, Public Transit, Ravine, Rec./Commun.Centre, School
| School Name | Type | Grades | Catchment | Distance |
|---|---|---|---|---|
| {{ item.school_type }} | {{ item.school_grades }} | {{ item.is_catchment? 'In Catchment': '' }} | {{ item.distance }} |


