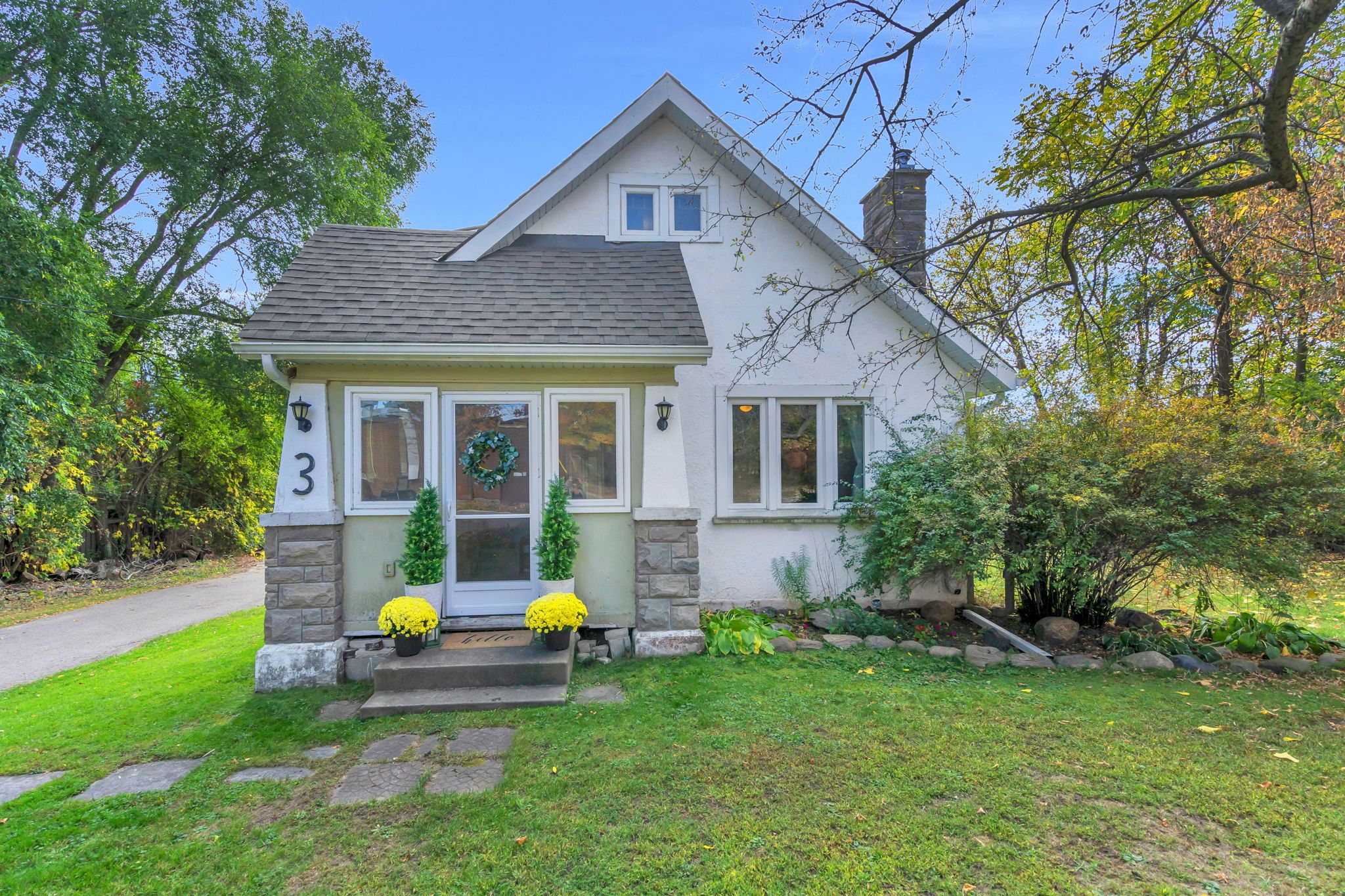$699,900
3 Catering Road, Georgina, ON L0E 1R0
Sutton & Jackson's Point, Georgina,
 Properties with this icon are courtesy of
TRREB.
Properties with this icon are courtesy of
TRREB.![]()
Charming, quaint and straight out of a story book. This beauty has high ceilings, original decorative trim, hardwood floors, doors, and window frames - with the bonus of fully replaced windows in 2017. Situated on over half an acre of stunning treed property, this diamond in the rough also has direct waterfront on the beautiful Black River. Walking distance to multiple schools, shops, groceries & amenities. Major components of the home have been updated over the last 12 years including windows (2017), electrical panels (2015) - including one in the garage, and in the workshop. Boiler System for both heat and hot water (2013), shingles and eaves (2020). Woodstove last certified in 2019. Municipal water with sewers ready to be installed - access at the road. Clarke basement waterproofing system added in (2014) for peace of mind. Space for all of your toys on large driveway, with detached garage and large workshop. Basement is partially finished and perfect for rec space with plenty of room for storage.
- HoldoverDays: 90
- Architectural Style: 1 1/2 Storey
- Property Type: Residential Freehold
- Property Sub Type: Detached
- DirectionFaces: South
- GarageType: Detached
- Directions: South on Catering at Baseline
- Tax Year: 2025
- Parking Features: Private
- ParkingSpaces: 7
- Parking Total: 8
- WashroomsType1: 1
- WashroomsType1Level: Main
- WashroomsType2: 1
- WashroomsType2Level: Second
- BedroomsAboveGrade: 3
- Fireplaces Total: 1
- Interior Features: Carpet Free, Water Heater
- Basement: Partially Finished
- Cooling: Wall Unit(s)
- HeatSource: Gas
- HeatType: Radiant
- LaundryLevel: Lower Level
- ConstructionMaterials: Stucco (Plaster)
- Roof: Asphalt Shingle
- Pool Features: None
- Waterfront Features: River Access
- Sewer: Septic
- Foundation Details: Concrete Block
- LotSizeUnits: Feet
- LotDepth: 264.17
- LotWidth: 120.87
- PropertyFeatures: River/Stream
| School Name | Type | Grades | Catchment | Distance |
|---|---|---|---|---|
| {{ item.school_type }} | {{ item.school_grades }} | {{ item.is_catchment? 'In Catchment': '' }} | {{ item.distance }} |


