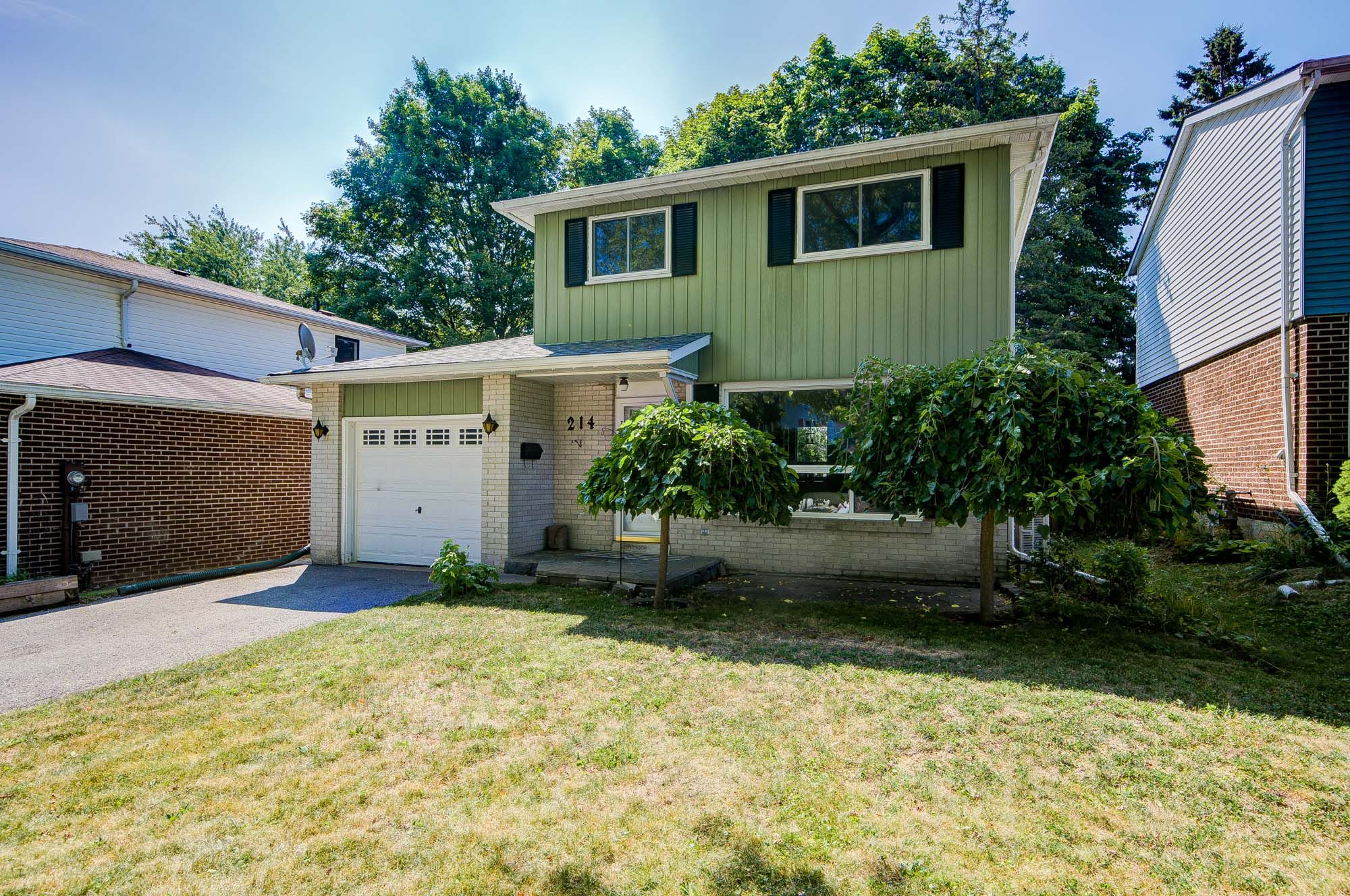$899,000
214 William Roe Boulevard, Newmarket, ON L3Y 1B5
Central Newmarket, Newmarket,
 Properties with this icon are courtesy of
TRREB.
Properties with this icon are courtesy of
TRREB.![]()
This beautifully updated 3+1 bedroom, 2-bathroom detached home in central Newmarket features a full-house repaint (including basement), designer pot lights in the living room, kitchen, and upper hallway, a new Bosch dishwasher with quartz kitchen counters, new lighting fixtures in both bathrooms and breakfast nook, fresh basement flooring and stairs, and a finished lower level with rec room, wet bar, and office nook. Enjoy a private backyard with mature trees, stone patio, garden shed, and natural gas BBQ hook-up, plus central vacuum and attachments. Located close to schools, parks, shopping, and major routes, his move-in ready, cozy home offers both comfort and potential for those looking for a great place to live now with the option to build in the future.
- HoldoverDays: 60
- Architectural Style: 2-Storey
- Property Type: Residential Freehold
- Property Sub Type: Detached
- DirectionFaces: South
- GarageType: Attached
- Directions: William Roe & Cane Parkway
- Tax Year: 2025
- ParkingSpaces: 2
- Parking Total: 3
- WashroomsType1: 1
- WashroomsType1Level: Second
- WashroomsType2: 1
- WashroomsType2Level: Ground
- BedroomsAboveGrade: 3
- BedroomsBelowGrade: 1
- Fireplaces Total: 1
- Interior Features: Carpet Free, Central Vacuum
- Basement: Finished
- Cooling: Wall Unit(s)
- HeatSource: Electric
- HeatType: Baseboard
- LaundryLevel: Lower Level
- ConstructionMaterials: Brick, Aluminum Siding
- Roof: Asphalt Shingle
- Pool Features: None
- Sewer: Sewer
- Foundation Details: Concrete
- Parcel Number: 035910056
- LotSizeUnits: Feet
- LotDepth: 112.5
- LotWidth: 40
| School Name | Type | Grades | Catchment | Distance |
|---|---|---|---|---|
| {{ item.school_type }} | {{ item.school_grades }} | {{ item.is_catchment? 'In Catchment': '' }} | {{ item.distance }} |


