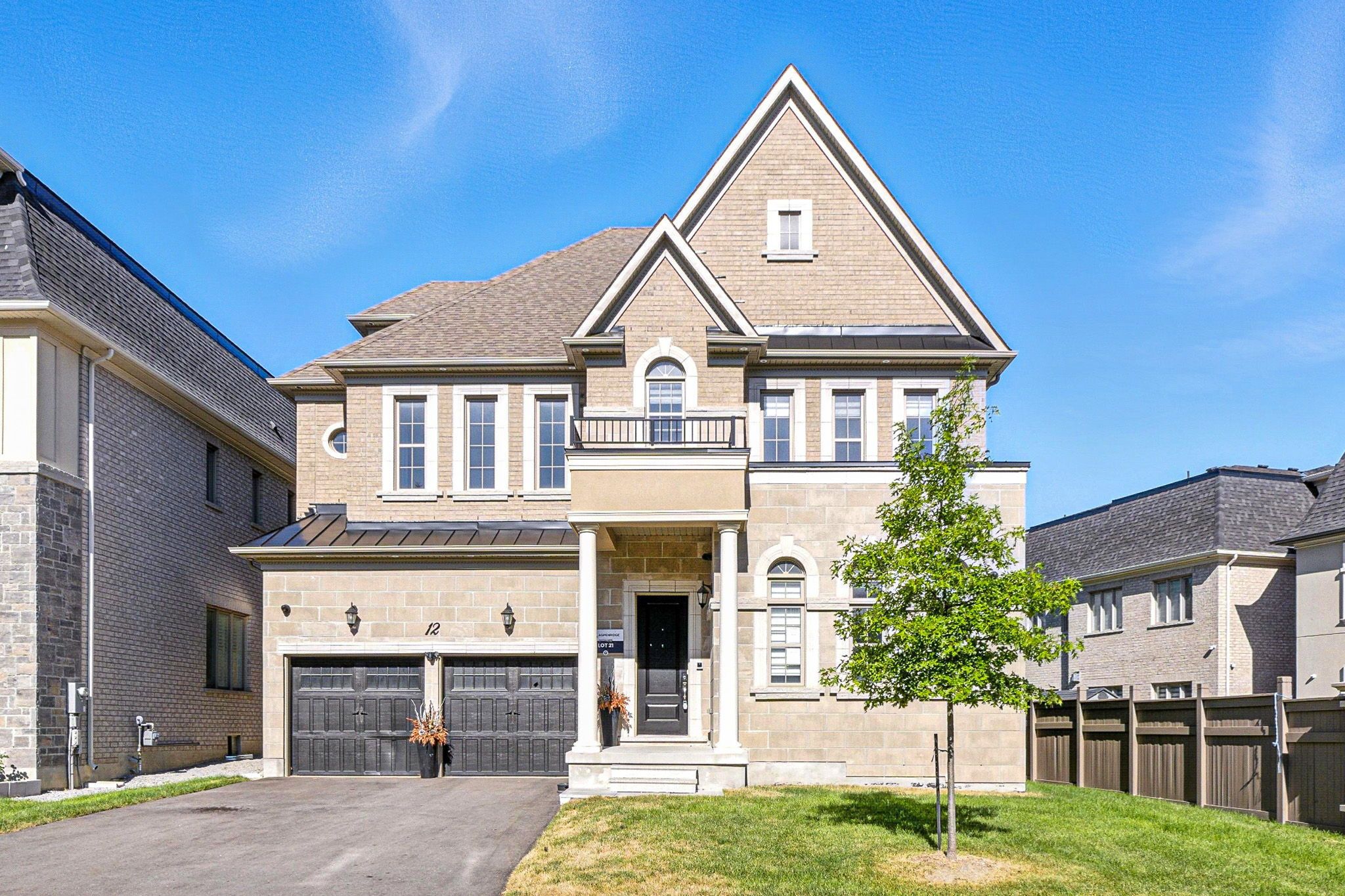$2,999,900
12 Night Sky Court, Richmond Hill, ON L4C 2R4
Observatory, Richmond Hill,
 Properties with this icon are courtesy of
TRREB.
Properties with this icon are courtesy of
TRREB.![]()
**Power of Sale** Stunning 4 Bedroom, 7 Bathroom Home Featuring Over 5,000 Sq. Ft. Of Living Space In The Coveted Observatory Hill Area Of Richmond Hill. With Countless Upgrades From Top To Bottom, This Arista-Built Home Features An Open Concept Main Floor W/Full Sized Kitchen Open To Living Room And Walk-Out To Backyard, Separate Dining Area And Office. Second Floor Includes Four Generous-Sized Bedrooms Each With A Bathroom, Primary Bedroom With Secondary Sitting Area And Sauna. 3rd Floor Loft For Additional Living Space W/3-Piece Bathroom And Wetbar. Elevator From Basement To 3rd Floor. Finished Basement W/Wetbar And Walk-Out To Backyard. Steps To Observatory Park, And Within Close Proximity To Amenities Including Mackenzie Health, Hillcrest Mall And Hwy 407.
- HoldoverDays: 90
- Architectural Style: 2 1/2 Storey
- Property Type: Residential Freehold
- Property Sub Type: Detached
- DirectionFaces: West
- GarageType: Attached
- Directions: Bayview Ave & Weldrick Rd. E
- Tax Year: 2025
- Parking Features: Private
- ParkingSpaces: 4
- Parking Total: 6
- WashroomsType1: 1
- WashroomsType1Level: Main
- WashroomsType2: 1
- WashroomsType2Level: Second
- WashroomsType3: 1
- WashroomsType3Level: Second
- WashroomsType4: 1
- WashroomsType4Level: Second
- WashroomsType5: 1
- WashroomsType5Level: Third
- BedroomsAboveGrade: 4
- Interior Features: Sauna
- Basement: Walk-Out, Separate Entrance
- Cooling: Central Air
- HeatSource: Gas
- HeatType: Forced Air
- ConstructionMaterials: Brick
- Roof: Asphalt Shingle
- Pool Features: None
- Sewer: Sewer
- Foundation Details: Concrete
- Parcel Number: 03144003
- LotSizeUnits: Feet
- LotDepth: 102
- LotWidth: 58
| School Name | Type | Grades | Catchment | Distance |
|---|---|---|---|---|
| {{ item.school_type }} | {{ item.school_grades }} | {{ item.is_catchment? 'In Catchment': '' }} | {{ item.distance }} |


