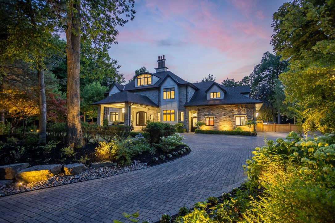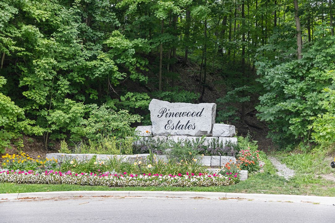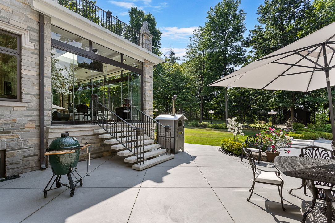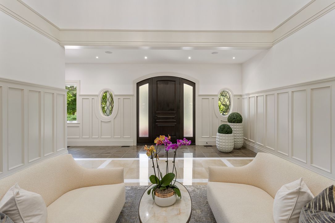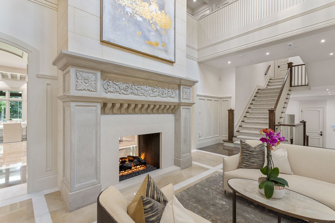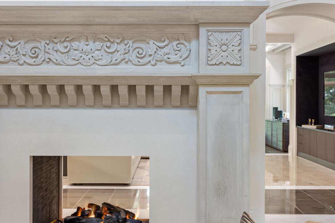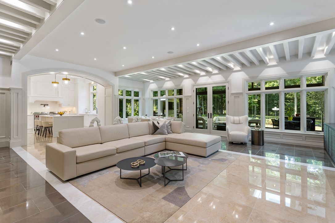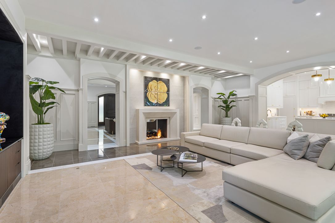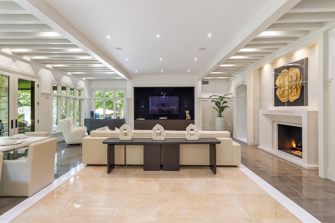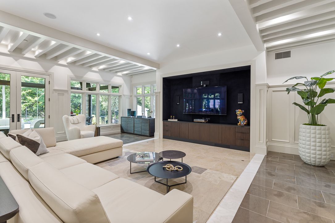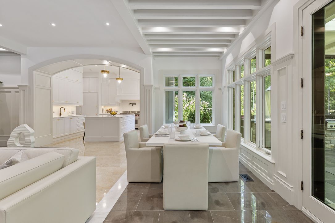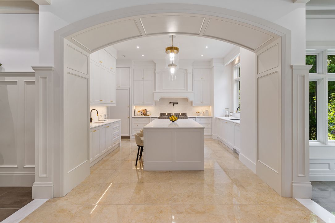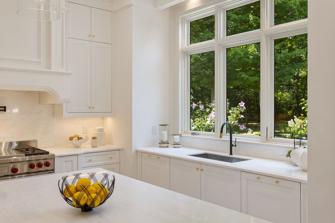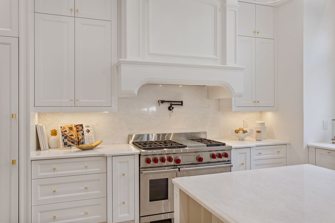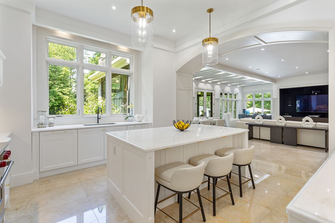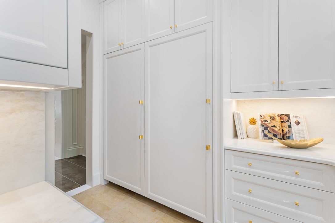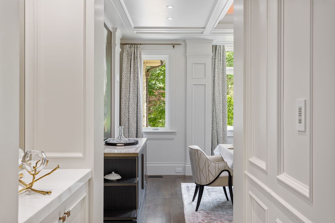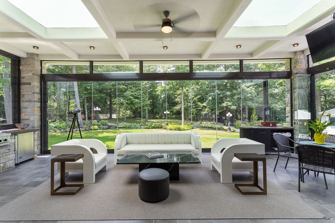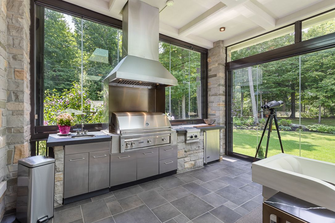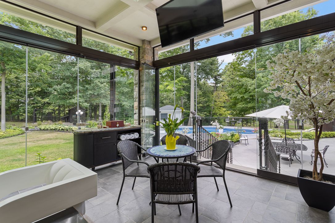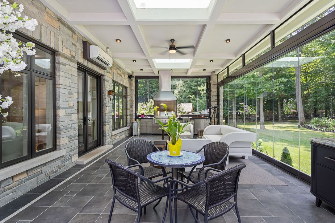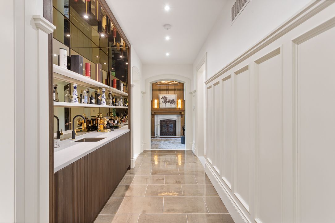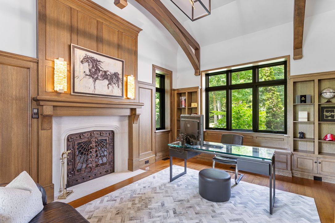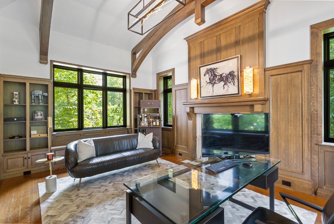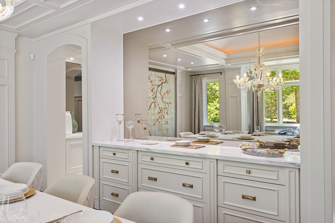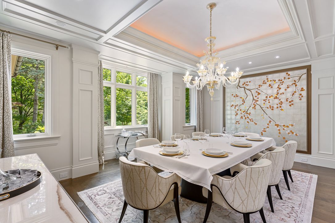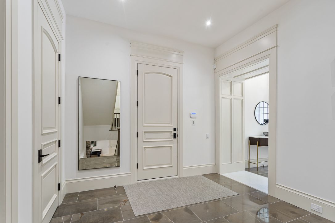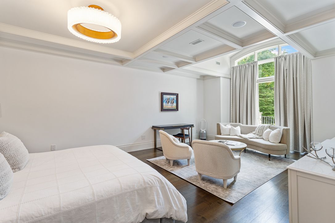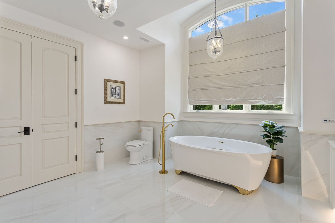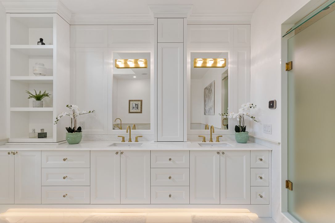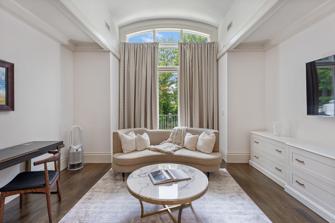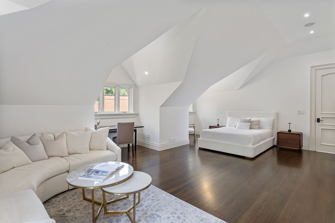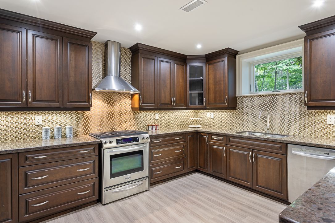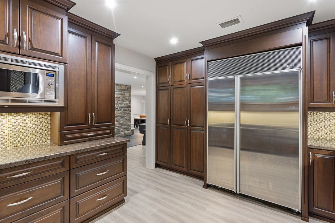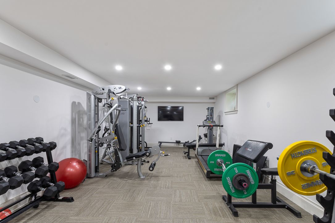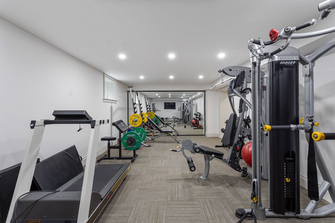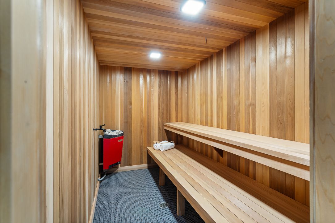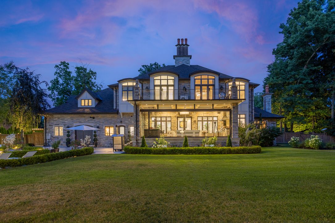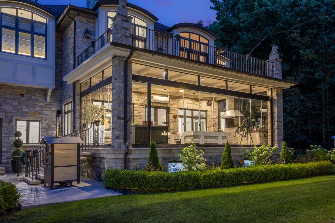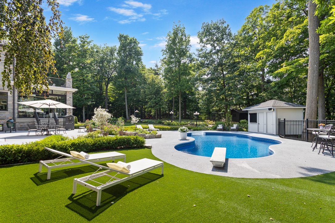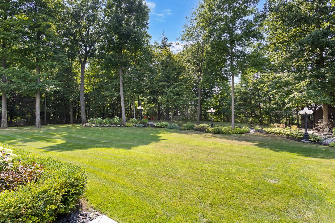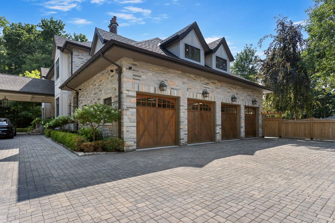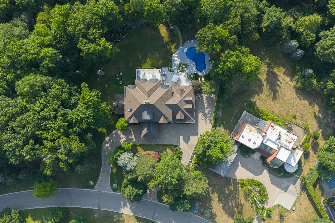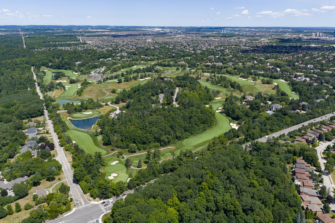$9,800,000
$1,000,00040 Golf Avenue, Vaughan, ON L4L 3A5
East Woodbridge, Vaughan,
 Properties with this icon are courtesy of
TRREB.
Properties with this icon are courtesy of
TRREB.![]()
Welcome to 40 Golf Avenue. A Landmark Estate in Pinewood Estates. Tucked away in the prestigious enclave of Pinewood Estates, and surrounded by the world-class fairways of The National Golf Club of Canada, this extraordinary residence represents the pinnacle of luxury living. Set on an expansive 133.95 x 269.93-foot lot backing onto Boyd Conservation, the estate offers a seamless blend of natural beauty, architectural grandeur, and refined sophistication. Showcasing a timeless stone and stucco façade, a stately portico entrance, and a sweeping circular driveway, the home makes an unforgettable first impression. Inside, over 11,000 square feet of impeccably renovated living space unfolds with 5+1 bedrooms, 9 lavish bathrooms, and two designer kitchens crafted for both intimate gatherings and grand entertaining. Unwind by the private pool oasis, designed for moments of serenity or lively alfresco dining under the moon and stars. Whether relaxing in the sun, hosting elegant outdoor soirées, or enjoying sunset views from the lanai and sundeck, every detail speaks to luxury and leisure. The residence also features a custom elevator, upper-level laundry, and versatile second and third-floor lofts, ideal as private guest quarters, office spaces, or wellness lounges. A 4-car garage with direct backyard access, parking for up to 20 vehicles, and expertly landscaped grounds complete the offering. Perfectly positioned in one of Canadas most prestigious golf communities, 40 Golf Avenue is more than a home it is a lifestyle defined by excellence, privacy, and distinction. A world of magnificence awaits!
- HoldoverDays: 120
- Architectural Style: 2 1/2 Storey
- Property Type: Residential Freehold
- Property Sub Type: Detached
- DirectionFaces: West
- GarageType: Built-In
- Directions: Rutherford Rd and Islington Ave
- Tax Year: 2024
- Parking Features: Circular Drive
- ParkingSpaces: 20
- Parking Total: 24
- WashroomsType1: 2
- WashroomsType1Level: Main
- WashroomsType2: 1
- WashroomsType2Level: Second
- WashroomsType3: 1
- WashroomsType3Level: Third
- WashroomsType4: 4
- WashroomsType4Level: Second
- WashroomsType5: 1
- WashroomsType5Level: Lower
- BedroomsAboveGrade: 5
- BedroomsBelowGrade: 1
- Fireplaces Total: 4
- Interior Features: Central Vacuum, Built-In Oven, Sauna
- Basement: Finished
- Cooling: Central Air
- HeatSource: Gas
- HeatType: Forced Air
- LaundryLevel: Upper Level
- ConstructionMaterials: Stucco (Plaster), Stone
- Exterior Features: Lawn Sprinkler System, Lighting, Privacy, Built-In-BBQ
- Roof: Shingles
- Pool Features: Inground
- Sewer: Sewer
- Foundation Details: Concrete
- LotSizeUnits: Feet
- LotDepth: 269.93
- LotWidth: 133.95
- PropertyFeatures: Ravine
| School Name | Type | Grades | Catchment | Distance |
|---|---|---|---|---|
| {{ item.school_type }} | {{ item.school_grades }} | {{ item.is_catchment? 'In Catchment': '' }} | {{ item.distance }} |

