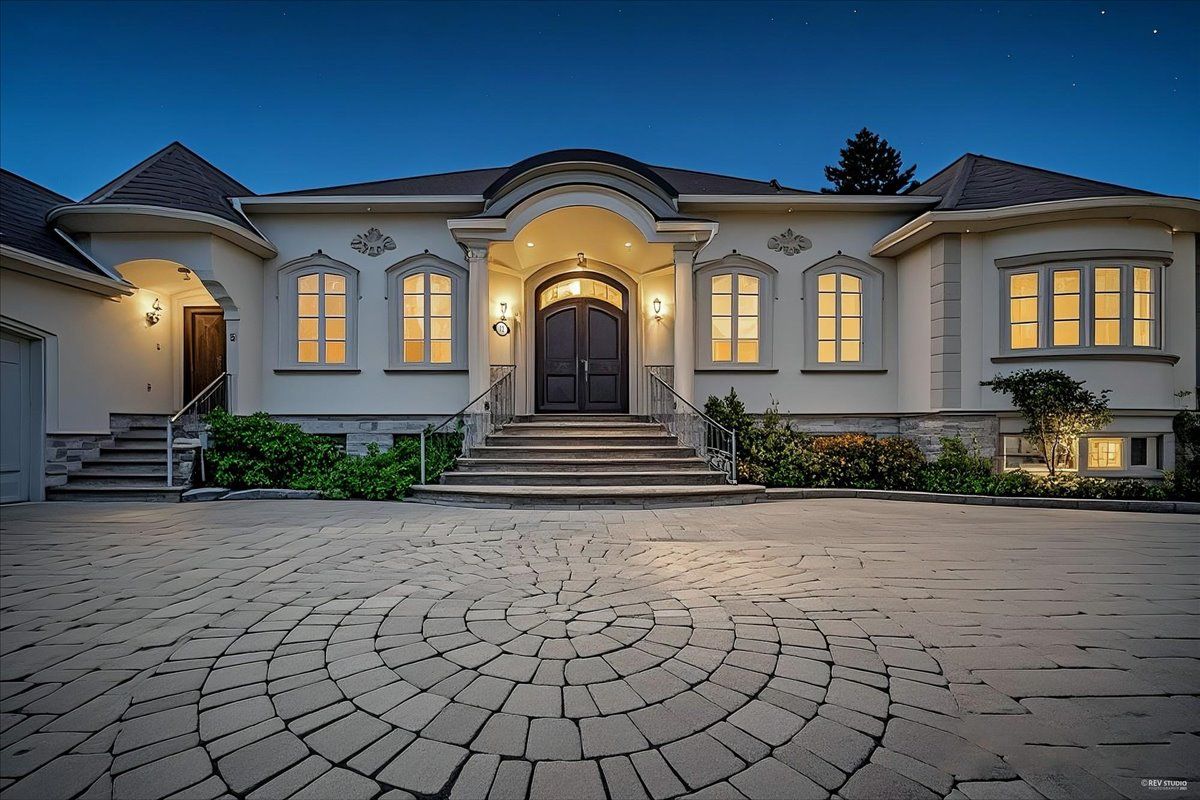$6,500,000
12 Denham Drive, Richmond Hill, ON L4C 6J1
South Richvale, Richmond Hill,
 Properties with this icon are courtesy of
TRREB.
Properties with this icon are courtesy of
TRREB.![]()
Exceptional opportunity to own a beautifully maintained bungalow nestled on a huge lot in one of the areas most prestigious and sought-after communities, surrounded by luxurious multi-million dollar homes. This charming residence features 3 spacious bedrooms on the main level and 3 additional bedrooms in the high-ceiling finished basement ideal for extended family, guests, or rental potential. The expansive, very private backyard is surrounded by mature trees and offers plenty of space to add a swimming pool, garden, or custom outdoor retreat. Whether you're looking to move in and enjoy the charm or renovate and create a modern showpiece, the potential is endless. Located on a quiet, tree-lined street with easy access to Hwy 407 and Hwy 7, this home offers a rare blend of lifestyle, location, and long-term value.
- HoldoverDays: 90
- Architectural Style: Bungalow
- Property Type: Residential Freehold
- Property Sub Type: Detached
- DirectionFaces: East
- GarageType: Attached
- Directions: Westwood and Denham
- Tax Year: 2024
- ParkingSpaces: 4
- Parking Total: 7
- WashroomsType1: 6
- BedroomsAboveGrade: 3
- BedroomsBelowGrade: 3
- Fireplaces Total: 2
- Interior Features: Built-In Oven
- Basement: Finished, Walk-Up
- Cooling: Central Air
- HeatSource: Gas
- HeatType: Forced Air
- ConstructionMaterials: Stucco (Plaster)
- Roof: Asphalt Shingle
- Pool Features: None
- Sewer: Sewer
- Foundation Details: Concrete
- Parcel Number: 031040094
- LotSizeUnits: Feet
- LotDepth: 266.25
- LotWidth: 100
| School Name | Type | Grades | Catchment | Distance |
|---|---|---|---|---|
| {{ item.school_type }} | {{ item.school_grades }} | {{ item.is_catchment? 'In Catchment': '' }} | {{ item.distance }} |


