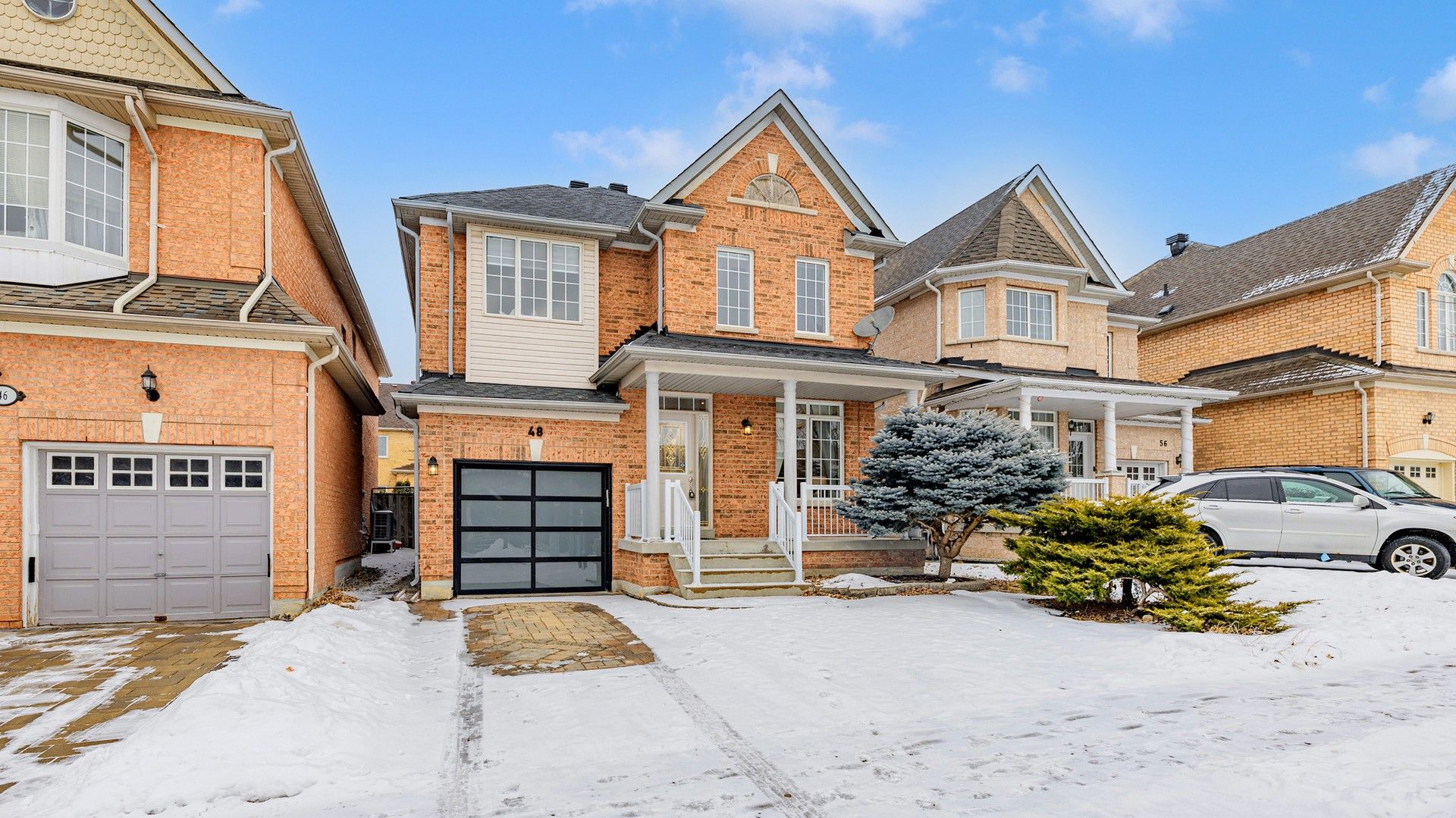$1,599,888
48 Elmrill Road, Markham, ON L6C 2P1
Berczy, Markham,
 Properties with this icon are courtesy of
TRREB.
Properties with this icon are courtesy of
TRREB.![]()
Power Of Sale (POS) - Gorgeous Single Garage Detached In Prime Berczy. Steps To Top Ranking Pierre Elliott Trudeau High School, Go Train, Banks, Supermarkets, Restaurants & Parks. Perfect Home For Your Family! Close to Berczy Park, Fully Fenced, Huge Porch Area, Interlocking driveway. Newly built Basement Apartment (1 Bedroom, 1 Full Washroom) with Separate Entrance, Pot Lights On The Main Floor, Gazebo, Shed & Upgraded Light Fixtures Throughout. High Quality B/I Cabinets. 4 Spacious Bedrooms On 2nd Floor. 3 Parking! TOP Rated Schools Area...Stonebridge PS(8.8), Castlemore Ps(8.7), Pierre Elliott Trudeau Nationally Ranked High School(8.9), All St. Catholic ES(8.2), St. Augustine(9.2)* Compare now in this area and do not miss this lovely move in bright, spacious, well laid Home* Move in any time 30 days to 90 days Flexible*
- HoldoverDays: 90
- Architectural Style: 2-Storey
- Property Type: Residential Freehold
- Property Sub Type: Detached
- DirectionFaces: North
- GarageType: Attached
- Directions: North of Kennedy, right on Castlemore Ave
- Tax Year: 2025
- Parking Features: Private
- ParkingSpaces: 3
- Parking Total: 3
- WashroomsType1: 2
- WashroomsType1Level: Second
- WashroomsType2: 1
- WashroomsType2Level: Main
- WashroomsType3: 1
- WashroomsType3Level: Basement
- BedroomsAboveGrade: 4
- BedroomsBelowGrade: 1
- Interior Features: Auto Garage Door Remote, Carpet Free
- Basement: Separate Entrance, Apartment
- Cooling: Central Air
- HeatSource: Gas
- HeatType: Forced Air
- ConstructionMaterials: Brick
- Roof: Asphalt Shingle
- Pool Features: None
- Sewer: Sewer
- Foundation Details: Concrete, Brick
- LotSizeUnits: Feet
- LotDepth: 104.41
- LotWidth: 32.84
| School Name | Type | Grades | Catchment | Distance |
|---|---|---|---|---|
| {{ item.school_type }} | {{ item.school_grades }} | {{ item.is_catchment? 'In Catchment': '' }} | {{ item.distance }} |


