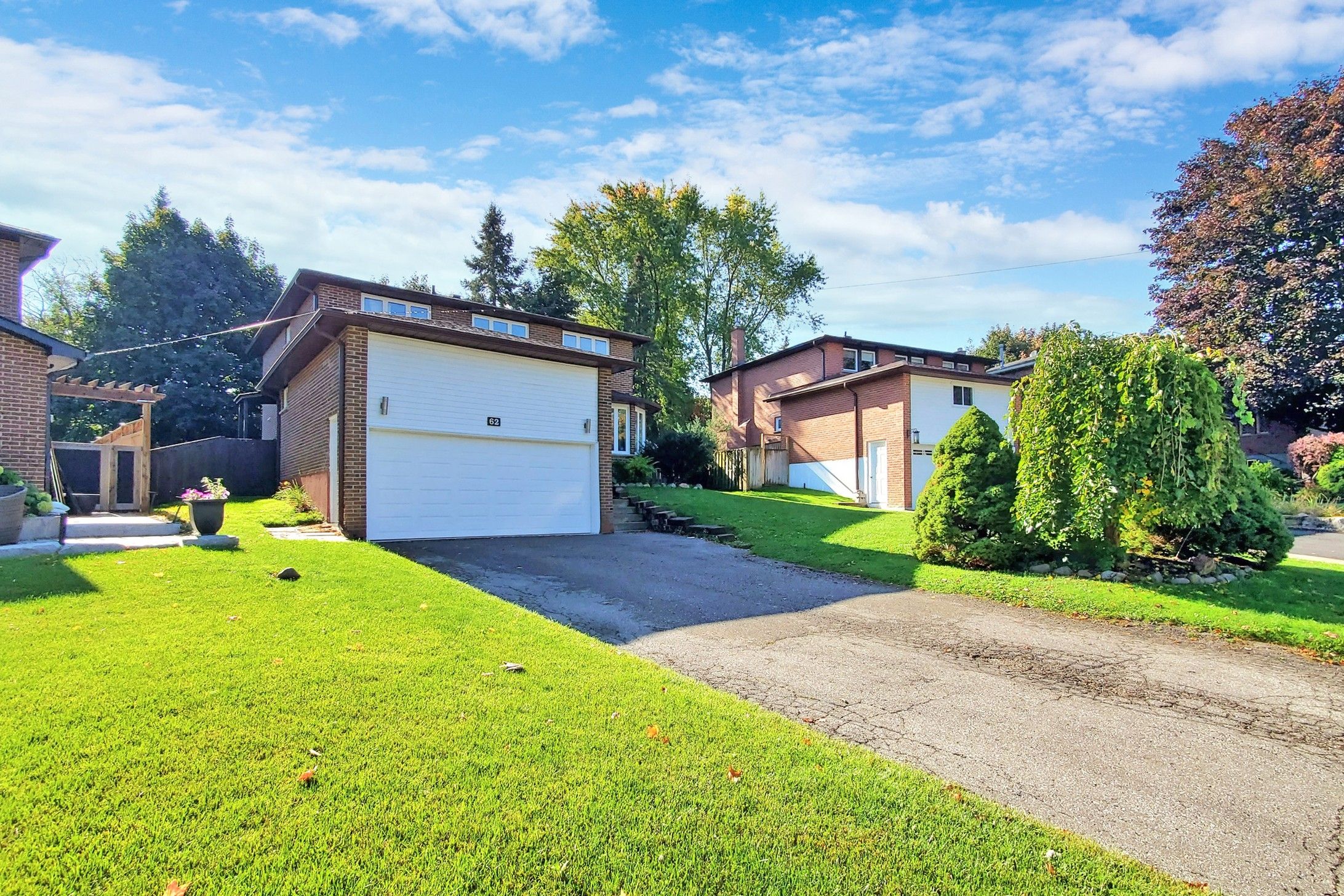$3,800
62 Portland Crescent, Newmarket, ON L3Y 6A6
Bristol-London, Newmarket,
 Properties with this icon are courtesy of
TRREB.
Properties with this icon are courtesy of
TRREB.![]()
Spacious & Bright Full Family Home - No Basement Tenants! Welcome to this freshly painted, move-in ready home in the highly desirable Bristol-London community. This is a full house rental no other tenants, offering privacy, space, and comfort for the whole family. Yes the finished basement is yours :) Enjoy a private, oversized backyard perfect for barbecues, gardening, or simply unwinding. The main floor offers amazing convenience and versatility with a living room, family room, and separate office/den - ideal for working from home or extra family space. The updated kitchen overlooks the eat-in area and family room, creating the perfect hub for everyday living and entertaining. Upstairs, the huge primary bedroom features a spa-like ensuite, your personal retreat after a long day. Hardwood floors add warmth and style, while large windows fill the home with natural light. Additional highlights: No sidewalk extra parking and easy snow clearing. Quick access to Hwy 404, GO Train, transit, parks, schools, shops, and Upper Canada Mall. Don't miss the opportunity to live in this beautiful, family-friendly home with space to truly spread out and enjoy life!
- HoldoverDays: 60
- Architectural Style: 2-Storey
- Property Type: Residential Freehold
- Property Sub Type: Detached
- DirectionFaces: South
- GarageType: Attached
- Directions: Yonge to London Rd to Portland
- Parking Features: Private Double
- ParkingSpaces: 4
- Parking Total: 6
- WashroomsType1: 1
- WashroomsType1Level: Second
- WashroomsType2: 1
- WashroomsType2Level: Second
- WashroomsType3: 1
- WashroomsType3Level: Main
- WashroomsType4: 1
- WashroomsType4Level: Lower
- BedroomsAboveGrade: 4
- Interior Features: Auto Garage Door Remote, Carpet Free, Storage
- Basement: Finished
- Cooling: Central Air
- HeatSource: Gas
- HeatType: Forced Air
- ConstructionMaterials: Brick
- Roof: Asphalt Shingle
- Pool Features: None
- Sewer: Sewer
- Foundation Details: Concrete
- LotSizeUnits: Feet
- LotDepth: 111.66
- LotWidth: 41.13
| School Name | Type | Grades | Catchment | Distance |
|---|---|---|---|---|
| {{ item.school_type }} | {{ item.school_grades }} | {{ item.is_catchment? 'In Catchment': '' }} | {{ item.distance }} |


