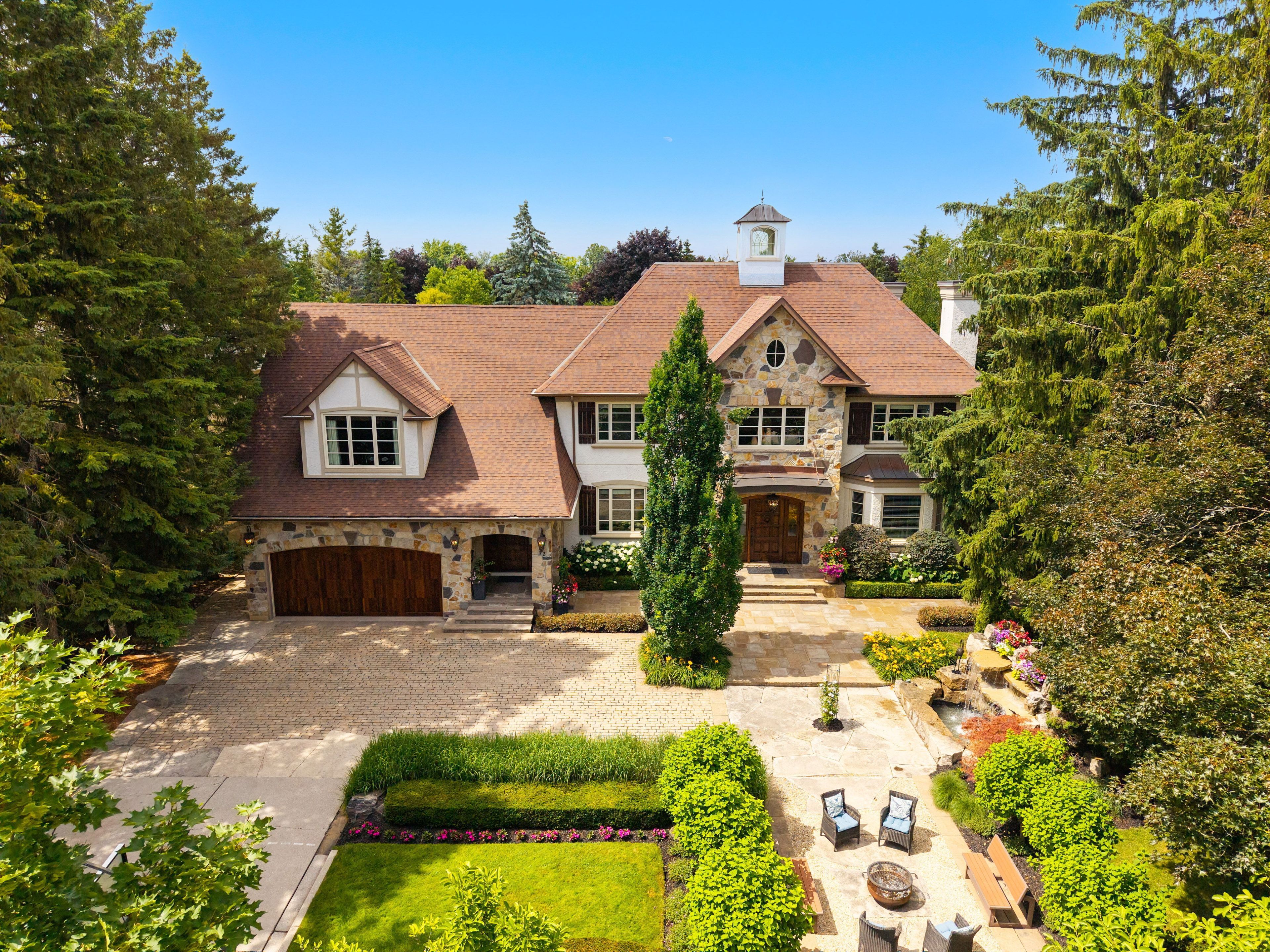$6,888,000
32 Wembley Avenue, Markham, ON L3R 2A9
Unionville, Markham,
 Properties with this icon are courtesy of
TRREB.
Properties with this icon are courtesy of
TRREB.![]()
Welcome home to 32 Wembley Avenue, a crown jewel within the prestigious and highly sought-after Unionville community that perfectly blends luxury, lifestyle & location. This architecturally refined French Chateau-inspired custom residence is nestled on an ultra-private 100 ft x 232 ft lot and is ideally located just steps to Toogood Pond and the enchanting shops & restaurants of charming Main Street. Proudly offered by it's original owners, this meticulously kept and inviting family home was designed for longevity, style & comfort. It was selected as the cover feature article in The Good Life Magazine, titled "Practical elegance in Old Unionville". This spectacular residence showcases timeless elegance blended w/modern touches. The exterior boasts a natural stone and stucco façade with copper accents and artisan-crafted oak & walnut doors as well as a 3-car garage. The pristine grounds feature professional landscaping including an oversized limestone waterfall, a large covered terrace with cedar ceilings, a large extra-deep pool with walk-over arch, an outdoor kitchenette and bar, a gazebo with a jacuzzi tub, a cabana bathroom, an outdoor shower+++ True resort-style living at it's best! Step inside this impeccably crafted home to find an inviting cathedral foyer and grand living spaces with soaring, beamed and custom-detailed ceilings including a sun-flooded and airy family room with custom built-ins & a sleek gas fireplace overlooking the backyard; A gourmet, modern, family-sized eat-in kitchen w/top of the line appliances; 5 +1 generous-sized bedrooms including a primary suite with vaulted & beamed ceilings as well as a jaw-dropping modern ensuite; A one-of-a-kind, ultimate entertainment loft w/private entrance, dramatic16-ft vaulted ceilings w/architectural & barn-wood accents, a retractable glass garage door, a glass balcony, a built-in DJ booth, pro party lighting, a custom wet bar w/a keg tap & bar seating for 8++ See https://32wembleyave.com/nb/!
- HoldoverDays: 90
- Architectural Style: 2-Storey
- Property Type: Residential Freehold
- Property Sub Type: Detached
- DirectionFaces: North
- GarageType: Attached
- Directions: West of Main Street Unionville (Aprox 5 Minute Walk)
- Tax Year: 2025
- ParkingSpaces: 12
- Parking Total: 15
- WashroomsType1: 4
- WashroomsType2: 2
- WashroomsType3: 2
- BedroomsAboveGrade: 5
- BedroomsBelowGrade: 1
- Fireplaces Total: 4
- Interior Features: Auto Garage Door Remote, Bar Fridge, Built-In Oven, Central Vacuum, Garburator, Water Purifier, Water Softener
- Basement: Finished, Walk-Up
- Cooling: Central Air
- HeatSource: Gas
- HeatType: Forced Air
- ConstructionMaterials: Stone, Stucco (Plaster)
- Exterior Features: Awnings, Built-In-BBQ, Hot Tub, Landscaped, Lawn Sprinkler System, Lighting, Privacy
- Roof: Shingles, Metal
- Pool Features: Inground
- Sewer: Sewer
- Foundation Details: Concrete
- Parcel Number: 029780124
- LotSizeUnits: Feet
- LotDepth: 232.5
- LotWidth: 100
| School Name | Type | Grades | Catchment | Distance |
|---|---|---|---|---|
| {{ item.school_type }} | {{ item.school_grades }} | {{ item.is_catchment? 'In Catchment': '' }} | {{ item.distance }} |


