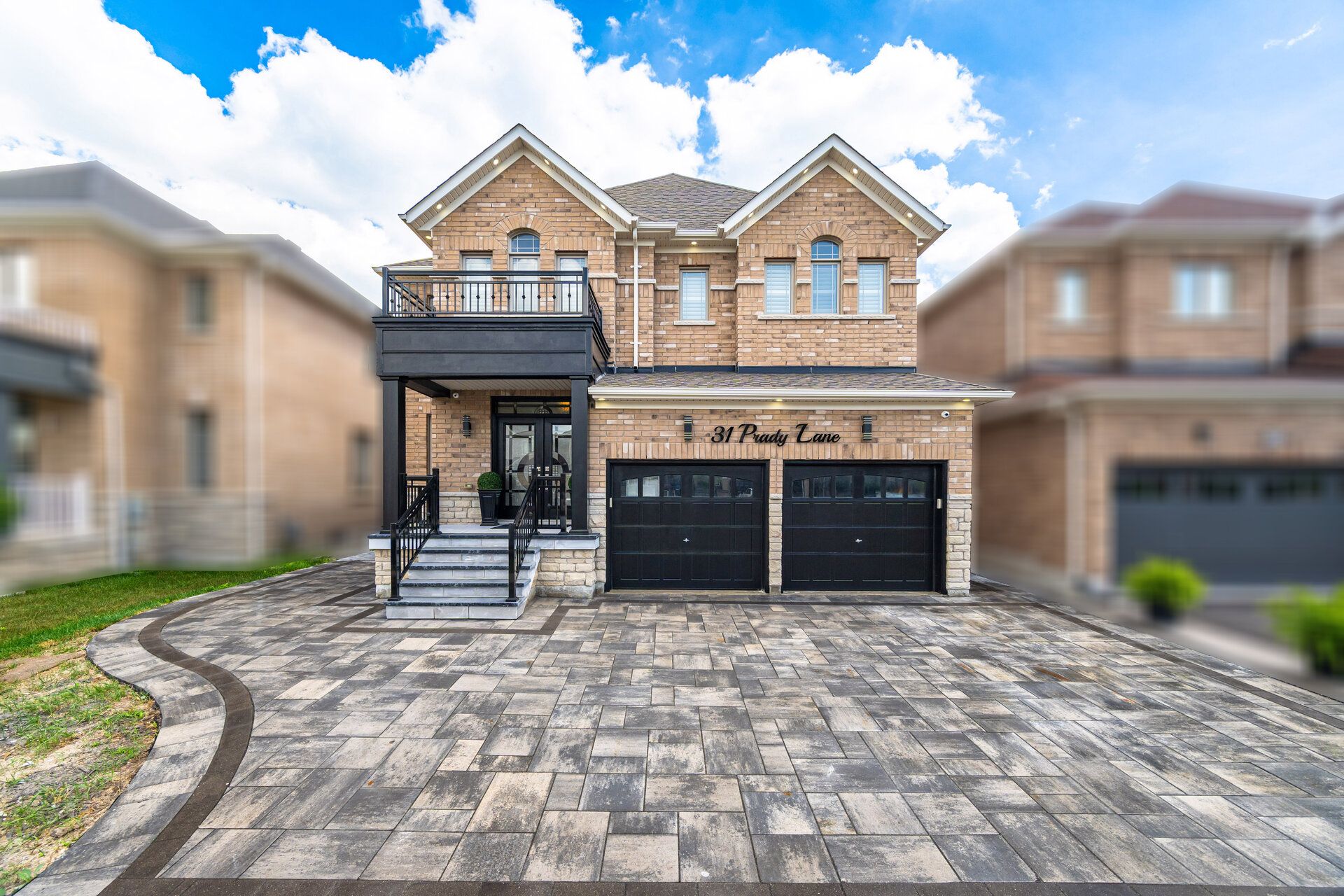$1,418,000
31 Prady Lane, New Tecumseth, ON L0G 1W0
Tottenham, New Tecumseth,
 Properties with this icon are courtesy of
TRREB.
Properties with this icon are courtesy of
TRREB.![]()
A stunning, fully upgraded detached home w/ inground heated pool in the heart of Tottenham where luxury meets comfort. This elegant 4-bedroom, 3-bathroom home has been meticulously renovated with approximately $300,000 in high-end upgrades. Enjoy 9-foot smooth ceilings throughout, a chefs dream kitchen with premium finishes, quartz countertops, and a designer backsplash. The living space is elevated by a custom stone entertainment wall with a sleek fireplace, creating a warm and sophisticated atmosphere. Step outside into your own private resort featuring a saltwater heated pool and a beautifully landscaped backyard oasis with interlock, perfect for hosting unforgettable summer gatherings with family and friends. Located in a sought-after, family-friendly neighborhood, this home offers style, space, and serenity in equal measure.
- HoldoverDays: 90
- Architectural Style: 2-Storey
- Property Type: Residential Freehold
- Property Sub Type: Detached
- DirectionFaces: East
- GarageType: Built-In
- Directions: Tottenham / Mill
- Tax Year: 2024
- ParkingSpaces: 3
- Parking Total: 5
- WashroomsType1: 1
- WashroomsType1Level: Second
- WashroomsType2: 1
- WashroomsType2Level: Second
- WashroomsType3: 1
- WashroomsType3Level: Main
- BedroomsAboveGrade: 4
- Interior Features: Central Vacuum
- Basement: Full
- Cooling: Central Air
- HeatSource: Gas
- HeatType: Forced Air
- ConstructionMaterials: Brick
- Roof: Asphalt Shingle
- Pool Features: Inground
- Sewer: Sewer
- Foundation Details: Poured Concrete
- Parcel Number: 581681006
- LotSizeUnits: Feet
- LotDepth: 111.63
- LotWidth: 43.01
| School Name | Type | Grades | Catchment | Distance |
|---|---|---|---|---|
| {{ item.school_type }} | {{ item.school_grades }} | {{ item.is_catchment? 'In Catchment': '' }} | {{ item.distance }} |


