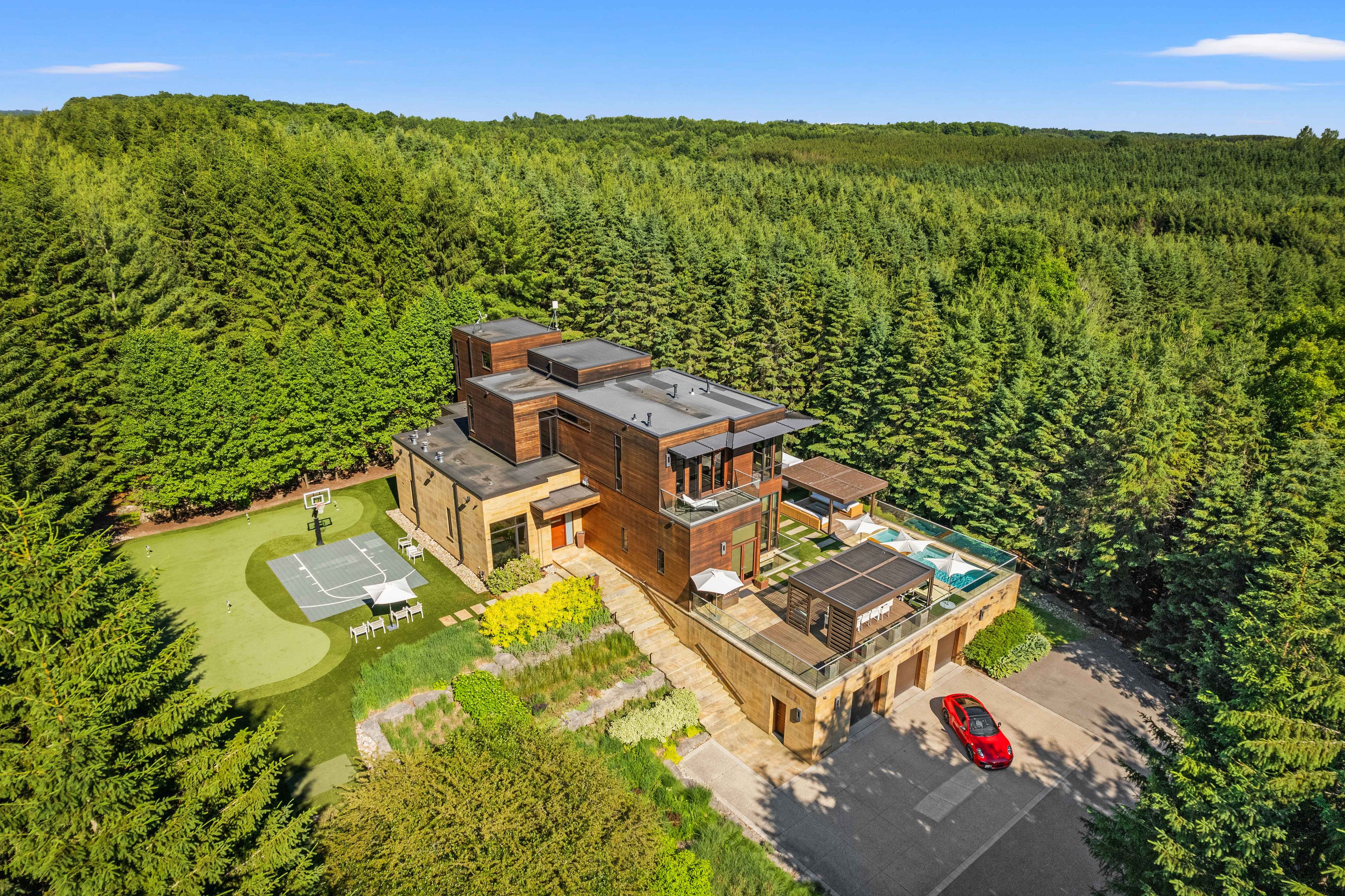$6,588,000
2501 Concession 3 Road, Uxbridge, ON L0C 1A0
Rural Uxbridge, Uxbridge,
 Properties with this icon are courtesy of
TRREB.
Properties with this icon are courtesy of
TRREB.![]()
An iconic opportunity to own a landmark estate on 8.25 private acres in the heart of Rural Uxbridge, just 40 minutes to Toronto & 7 minutes to charming historic downtown Stouffville. Built & formerly owned by legendary RUSH guitarist, this architecturally striking home offers 7,000+ sq ft of luxurious living space, with an exterior clad in imported Italian limestone & rich Ipe wood, paired with walls of glass & upscale finishes across 3 sun-filled levels. A 1,000-ft tree-lined drive leads to a gated motor court with night-lit stone pillars, heated 4-car garage & parking for 30+. Soaring ceilings (up to 13.5 ft), radiant in-floor heating & Control4 automation deliver the ultimate in comfort & convenience. 5+1 bedrooms & 7 spa-inspired baths included. A luxe primary retreat with private terrace, spa-style ensuite, custom W/I closet & separate home office overlooking the gardens. The Ferrari red kitchen features built-in Miele appliances: fridge/freezer, coffee machine, steam-oven & hidden W/I pantry w/ discreet dumbwaiter. Oversized island seats 6 & opens to a grand dining room with seating for 16 an entertainers dream. Climate-controlled wine cellar & tasting lounge, steam room & bright open-concept lower level with 10-ft ceilings is ideal for theatre, entertaining or relaxed living. Outside: heated saltwater pool with spillover spa & safety cover, twin pergolas (1 with retractable screens), multi-sport/basketball court, tour-level putting & chipping green with sand trap, fire pit, slackline, zip line. Minutes to Coppinwood, Wyndance, Granite Club & other top golf courses. This is more than a home its a legacy lifestyle wrapped in nature, privacy & rock-and-roll history.
- HoldoverDays: 90
- Architectural Style: 2-Storey
- Property Type: Residential Freehold
- Property Sub Type: Detached
- DirectionFaces: West
- GarageType: Attached
- Directions: Goodwood/Concession 3 Rd
- Tax Year: 2025
- Parking Features: Private
- ParkingSpaces: 30
- Parking Total: 34
- WashroomsType1: 1
- WashroomsType1Level: Second
- WashroomsType2: 1
- WashroomsType2Level: Second
- WashroomsType3: 1
- WashroomsType3Level: Main
- WashroomsType4: 3
- WashroomsType4Level: Main
- WashroomsType5: 1
- WashroomsType5Level: Basement
- BedroomsAboveGrade: 5
- BedroomsBelowGrade: 1
- Interior Features: Atrium, Bar Fridge, Steam Room, Water Treatment, Water Softener, Water Purifier, Generator - Full, On Demand Water Heater, Water Heater, Workbench, Separate Heating Controls, Propane Tank
- Basement: Finished, Walk-Out
- Cooling: Other
- HeatSource: Other
- HeatType: Forced Air
- ConstructionMaterials: Concrete, Other
- Roof: Flat, Membrane
- Pool Features: Inground
- Sewer: Septic
- Foundation Details: Poured Concrete
- Parcel Number: 268270092
- LotSizeUnits: Feet
- LotDepth: 1348.82
- LotWidth: 259.33
- PropertyFeatures: Wooded/Treed, Golf, Electric Car Charger, Lake/Pond, Greenbelt/Conservation, Clear View
| School Name | Type | Grades | Catchment | Distance |
|---|---|---|---|---|
| {{ item.school_type }} | {{ item.school_grades }} | {{ item.is_catchment? 'In Catchment': '' }} | {{ item.distance }} |


