$2,288,888
8 Hubner Avenue, Markham, ON L6C 0S8
Berczy, Markham,

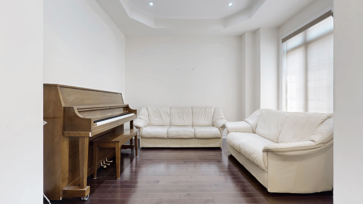
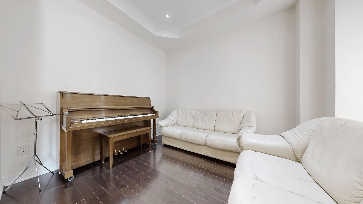
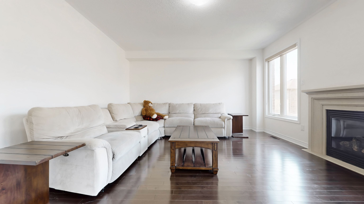
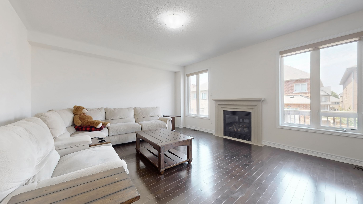
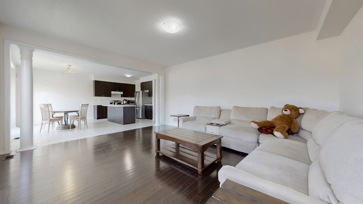
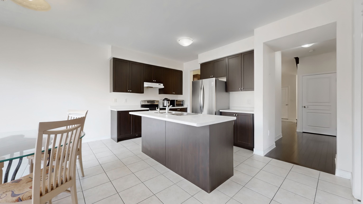
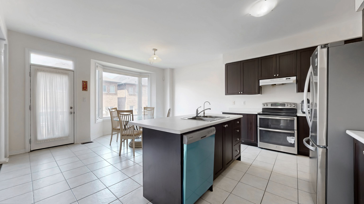

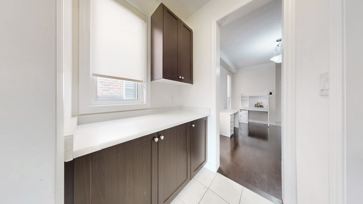
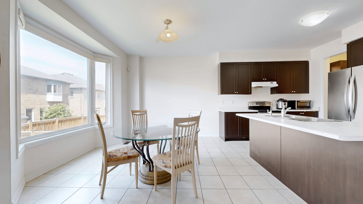
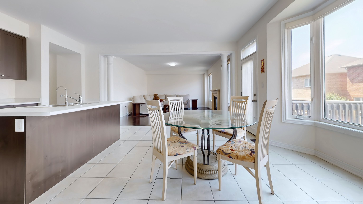
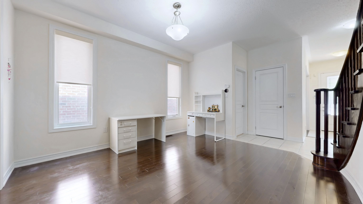
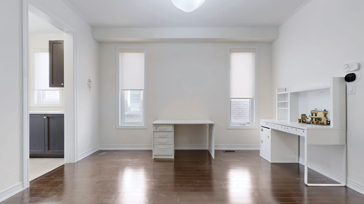
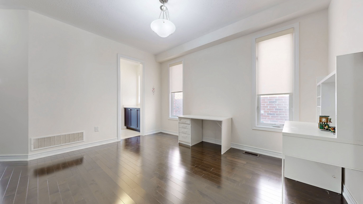
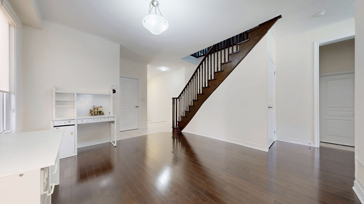
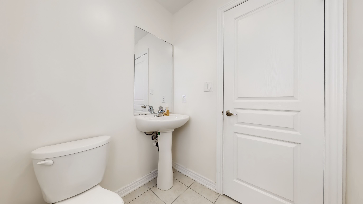
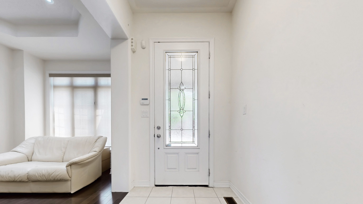
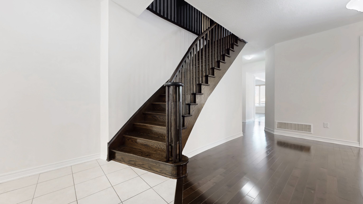
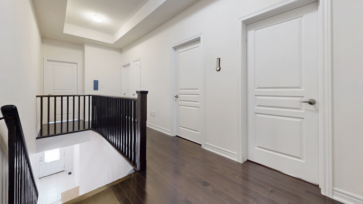
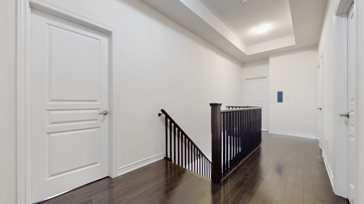
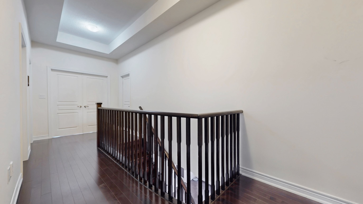
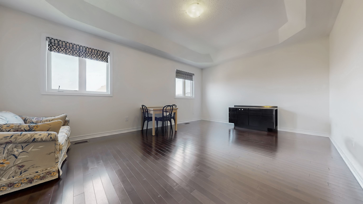
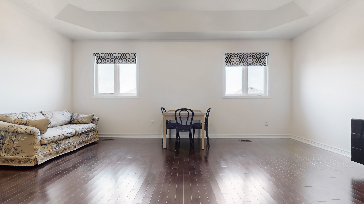
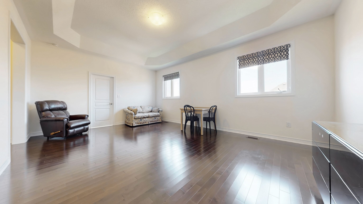
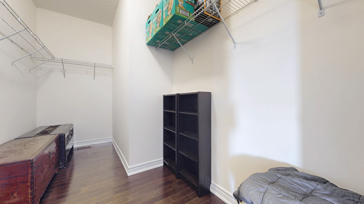
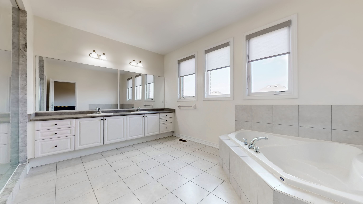
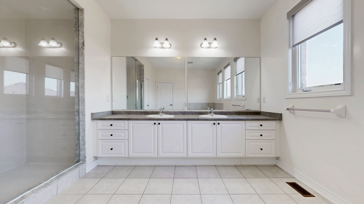
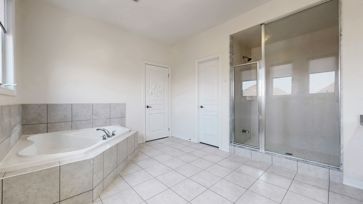
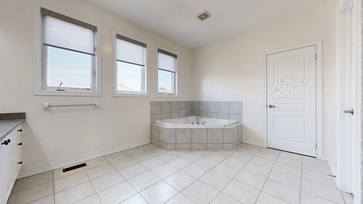
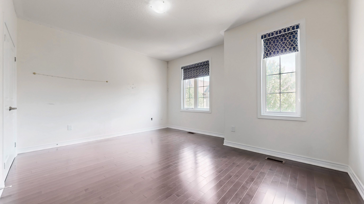
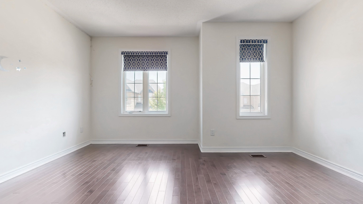
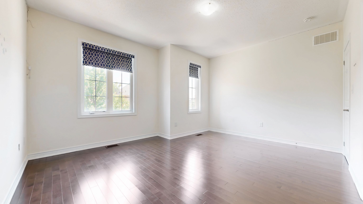
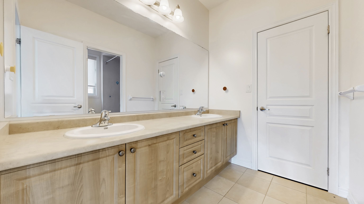
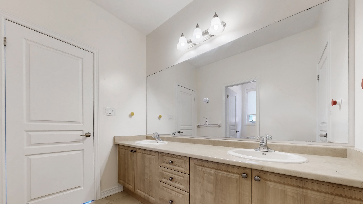
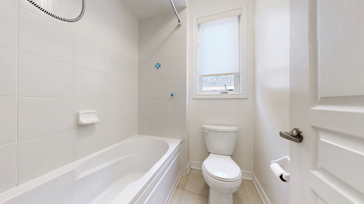
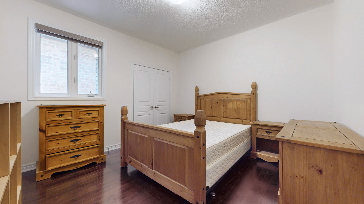
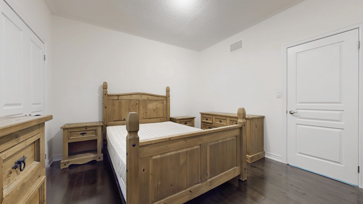


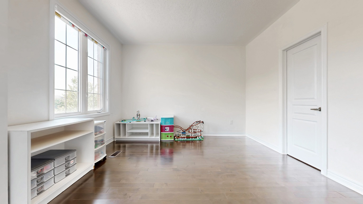
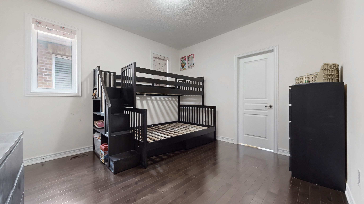
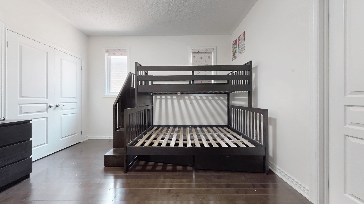
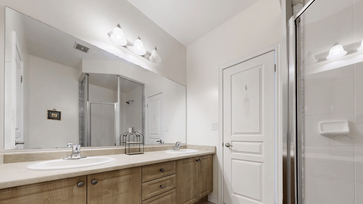
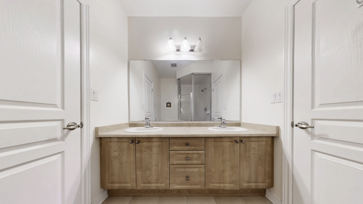
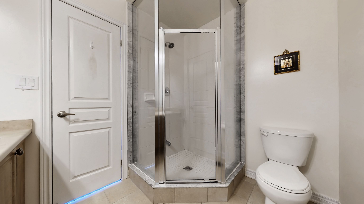
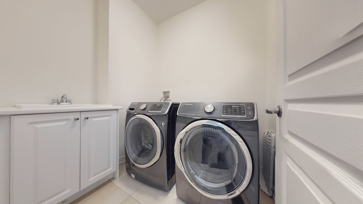
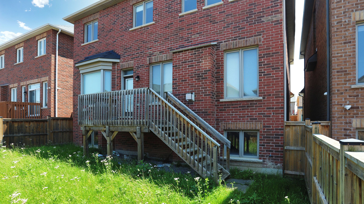
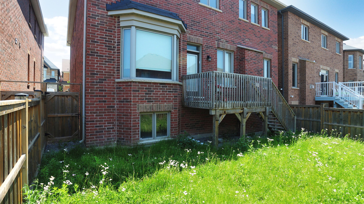
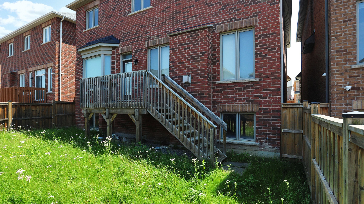
 Properties with this icon are courtesy of
TRREB.
Properties with this icon are courtesy of
TRREB.![]()
Welcome to 8 Hubner, a stunning detached home offering over 3,325 sq. ft. of elegant living space in the prestigious Upper Unionville community. This beautifully designed 5-bedroom, 4- bathroom residence features a thoughtfully laid-out second floor with a private ensuite in the primary bedroom, and two additional full bathrooms shared between the remaining bedrooms perfect for family living. Both the main and second floors feature 9 ft. ceilings, with elegant coffered ceilings in the formal living and dining rooms. A sunken library provides a quiet space ideal for a home office. The gourmet kitchen opens to a bright dinette and a spacious family room with a gas fireplace perfect for everyday living and entertaining. Additional highlights include upper-level laundry, hardwood flooring, direct garage access, and a double-car garage.
- Architectural Style: 2-Storey
- Property Type: Residential Freehold
- Property Sub Type: Detached
- DirectionFaces: North
- GarageType: Attached
- Directions: Kennedy/16th ave
- Tax Year: 2025
- Parking Features: Private Double
- ParkingSpaces: 2
- Parking Total: 4
- WashroomsType1: 1
- WashroomsType1Level: Main
- WashroomsType2: 1
- WashroomsType2Level: Upper
- WashroomsType3: 1
- WashroomsType3Level: Upper
- WashroomsType4: 1
- WashroomsType4Level: Upper
- BedroomsAboveGrade: 5
- Interior Features: None
- Basement: Unfinished
- Cooling: Central Air
- HeatSource: Gas
- HeatType: Forced Air
- ConstructionMaterials: Brick
- Roof: Unknown
- Pool Features: None
- Sewer: Sewer
- Foundation Details: Unknown
- Parcel Number: 030597301
- LotSizeUnits: Feet
- LotDepth: 90.22
- LotWidth: 41.99
| School Name | Type | Grades | Catchment | Distance |
|---|---|---|---|---|
| {{ item.school_type }} | {{ item.school_grades }} | {{ item.is_catchment? 'In Catchment': '' }} | {{ item.distance }} |

