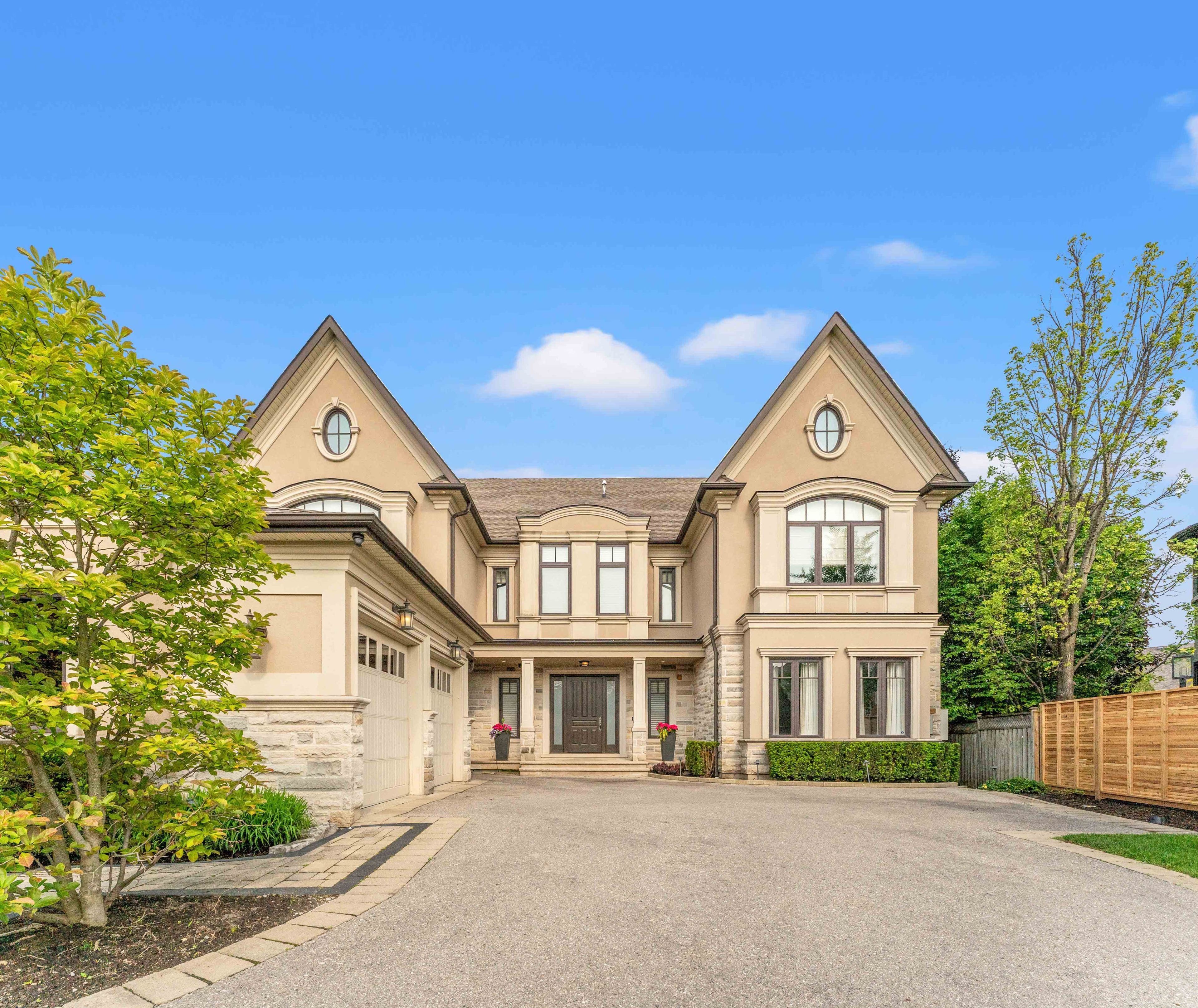$5,449,000
50 Evita Court, Vaughan, ON L4J 8K6
Uplands, Vaughan,
 Properties with this icon are courtesy of
TRREB.
Properties with this icon are courtesy of
TRREB.![]()
This Sparing-No-Expense Showpiece Epitomizes Uncompromising Luxury and Meticulous Attention to Detail at Every Turn. Nestled On A Coveted Cul-De-Sac, This Custom-Built Masterpiece Seamlessly Blends Timeless Elegance With Modern Sophistication. Spanning Over 5424 Sq/Ft (+ 2447 Sq/Ft Basement) With 5+1 Bedrooms And 6 Baths, This Exceptional Home Showcases Impeccable Craftsmanship With Soaring 10' Main Floor And 9' Second-Floor Ceilings (With 14' Coffered Details), Hardwood Floors Throughout And 40 In-Ceiling Speakers Wired For Home Automation. Step Into The Stunning Foyer, Where A Grand Central Hallway Gracefully Connects All Principal Rooms. The Open-Concept Living and Dining Areas Set the Stage for Intimate Gatherings and Lavish Celebrations. A Bespoke Gourmet Kitchen Featuring A Wolf Gas Range/Cooktop, Premium Miele Appliances, A Spacious Center Island, And A Sunlit Breakfast Area Opens Effortlessly To Meticulously Landscaped Grounds, Including A Sparkling Pool With Two Remotely Activated Waterfalls, A Terrace With Motorized Retractable Patio Screens, Masonry Fireplace With A Mounted Television, Gas BBQ Line, Large Gas Fire-Pit, Garden Shed And Multi-Zoned Irrigation, Lighting And Sound. The Main Floor Also Includes An Impressive Family Room, Powder Room, Laundry/Mud Room, and a Secluded Home Office. The 2nd Level Consists Of A Lavish Primary Suite And Four Family/Guest/Office/Games Rooms, All With Ensuite Baths And Large Custom Closets, Offering A Retreat For Each Family Member. The Lower Level Is Ideal For Entertaining And Recreation, Boasting A Gas Fireplace, Home Theatre/Golf Simulator, Gym, Wine Cellar, And Nanny/In-Law Suite With A Separate Walkout To The Rear Yard. This One-Of-A-Kind Residence Offers An Unparalleled Living Experience For Those Who Seek Refinement And Serenity.
- HoldoverDays: 90
- Architectural Style: 2-Storey
- Property Type: Residential Freehold
- Property Sub Type: Detached
- DirectionFaces: West
- GarageType: Attached
- Directions: East of Bathurst, South of 407ETR. Off Flamingo Road
- Tax Year: 2024
- Parking Features: Private Triple
- ParkingSpaces: 8
- Parking Total: 11
- WashroomsType1: 1
- WashroomsType1Level: Ground
- WashroomsType2: 1
- WashroomsType2Level: Second
- WashroomsType3: 2
- WashroomsType3Level: Second
- WashroomsType4: 1
- WashroomsType4Level: Second
- WashroomsType5: 1
- WashroomsType5Level: Basement
- BedroomsAboveGrade: 5
- BedroomsBelowGrade: 1
- Fireplaces Total: 5
- Interior Features: Auto Garage Door Remote, Built-In Oven, Generator - Full
- Basement: Finished, Separate Entrance
- Cooling: Central Air
- HeatSource: Gas
- HeatType: Forced Air
- ConstructionMaterials: Stone, Stucco (Plaster)
- Roof: Asphalt Shingle
- Pool Features: Inground
- Sewer: Sewer
- Foundation Details: Poured Concrete
- Parcel Number: 032591286
- LotSizeUnits: Feet
- LotDepth: 203.16
- LotWidth: 55.09
| School Name | Type | Grades | Catchment | Distance |
|---|---|---|---|---|
| {{ item.school_type }} | {{ item.school_grades }} | {{ item.is_catchment? 'In Catchment': '' }} | {{ item.distance }} |


