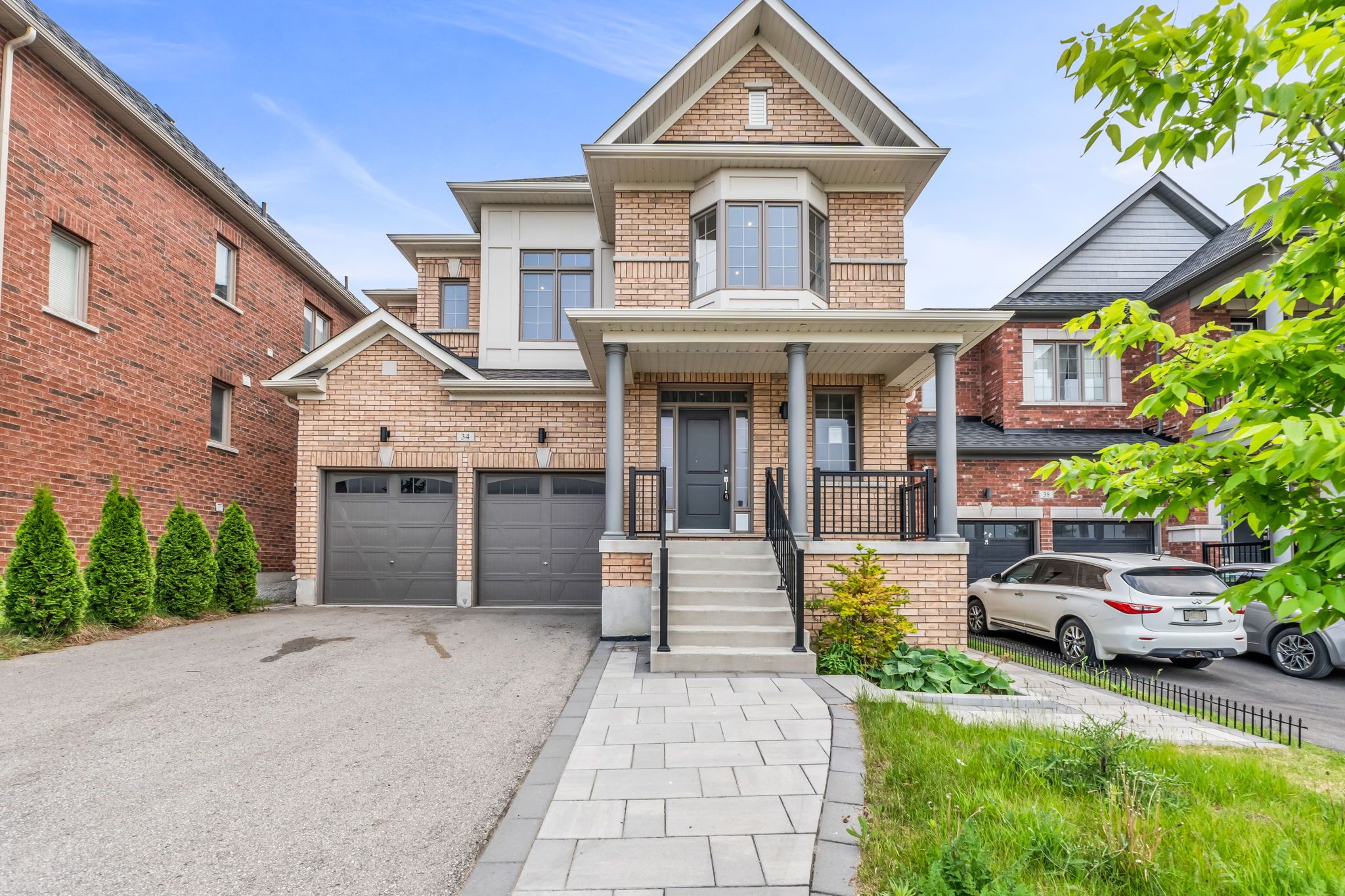$1,399,900
34 Cloverridge Avenue, East Gwillimbury, ON L9N 0V2
Holland Landing, East Gwillimbury,
 Properties with this icon are courtesy of
TRREB.
Properties with this icon are courtesy of
TRREB.![]()
*Power Of Sale* Welcome To 34 Cloverridge Avenue. This Spectacular 4 Bedroom, 4 Washroom Home Is Located In One Of Holland Landing's Most Desirable Neighbourhoods. The Home Features Approximately 3,300 Square Feet Of Above Ground Living Space. Stepping Inside The Home Your Are Greeted With An Open Concept Layout Complete With Coffered Ceilings And Large Windows Which Flood The Home With An Abundance Of Natural Light. The Gourmet Kitchen Features High End Cabinetry, Stunning Quartz Countertops, And A Massive Breakfast Bar Making It Perfect For Entertaining. The Large Primary Suite Features Coffered Ceilings, Walk In His And Hers Closets, And Spa Inspired 4 Piece Ensuite Complete With A Freestanding Soaker Tub. All 4 Bedrooms Are Generously Sized With Lots Of Storage, Large Windows, And Direct Access To Washrooms. Enjoy Outdoor Living In The Private, Fenced In Backyard Which Features Stunning Pavers.
- HoldoverDays: 180
- Architectural Style: 2-Storey
- Property Type: Residential Freehold
- Property Sub Type: Detached
- DirectionFaces: West
- GarageType: Built-In
- Directions: Yonge and Green Lane
- Tax Year: 2024
- Parking Features: Private
- ParkingSpaces: 4
- Parking Total: 6
- WashroomsType1: 3
- WashroomsType1Level: Second
- WashroomsType2: 1
- WashroomsType2Level: Main
- BedroomsAboveGrade: 4
- Interior Features: None
- Basement: Unfinished
- Cooling: Central Air
- HeatSource: Gas
- HeatType: Forced Air
- ConstructionMaterials: Brick, Stucco (Plaster)
- Roof: Asphalt Shingle
- Pool Features: None
- Sewer: Sewer
- Foundation Details: Poured Concrete
- LotSizeUnits: Feet
- LotDepth: 106.68
- LotWidth: 41.64
| School Name | Type | Grades | Catchment | Distance |
|---|---|---|---|---|
| {{ item.school_type }} | {{ item.school_grades }} | {{ item.is_catchment? 'In Catchment': '' }} | {{ item.distance }} |


