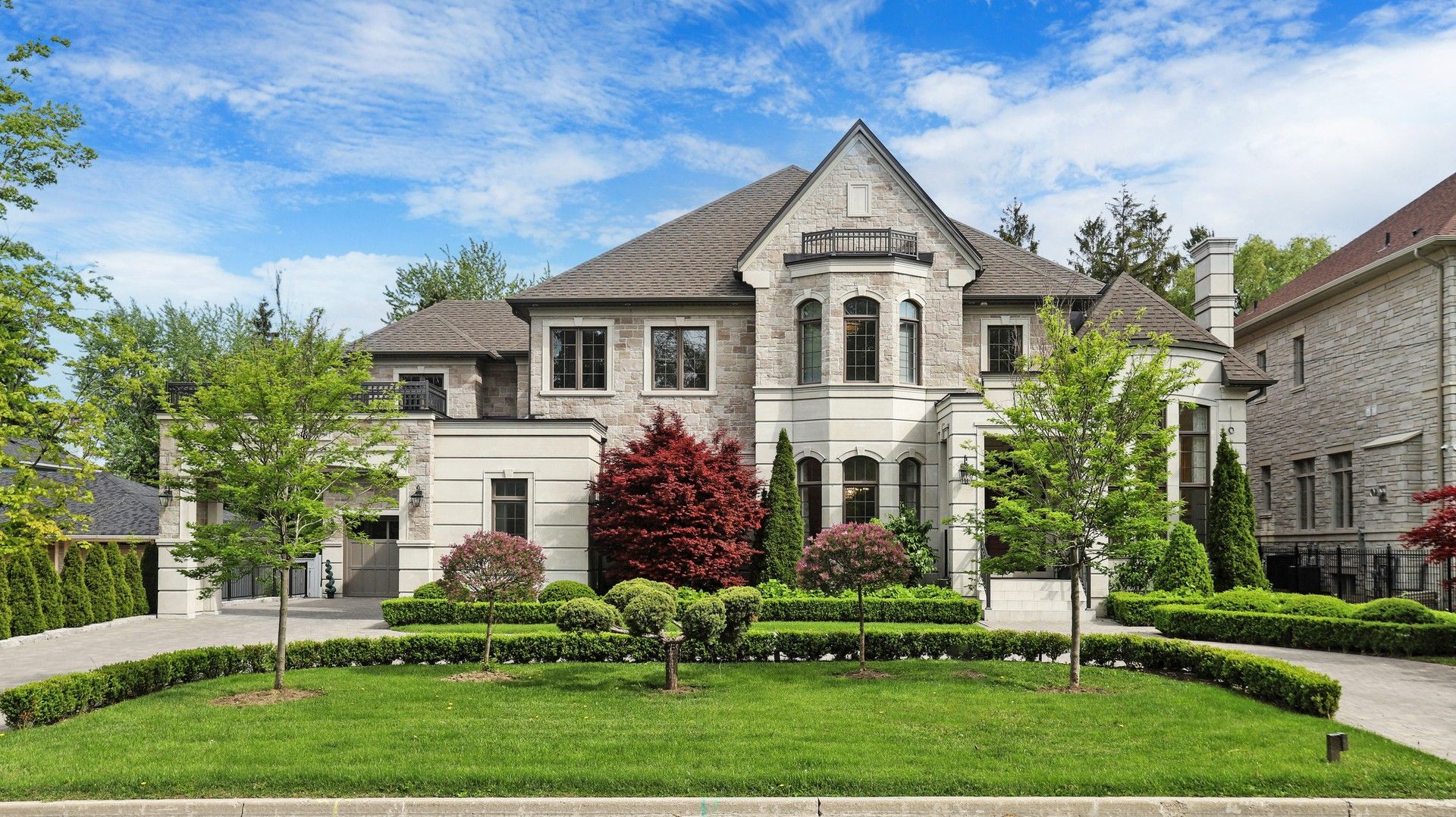$7,990,000
$890,00018 Denham Drive, Richmond Hill, ON L4C 6J1
South Richvale, Richmond Hill,
 Properties with this icon are courtesy of
TRREB.
Properties with this icon are courtesy of
TRREB.![]()
Stunning Custom Estate On Prestigious Denham Drive In South Richvale! This 8,000+ Sq. Ft. Masterpiece Showcases Unmatched Craftsmanship And Design By One Of Canadas Top Luxury Builders. Located In One Of The GTAs Most Coveted Neighborhoods, This Home Offers Seamless Indoor-Outdoor Living With Expansive Principal Rooms, Floor-To-Ceiling Windows, And Lush, Professionally Landscaped Grounds. Enjoy A Gourmet Kitchen Featuring Premium Appliances, Custom Cabinetry, And Serene Backyard Views. The Lavish Primary Suite Includes A Spa-Inspired Ensuite And Generous Closet Space. The Property Boasts A Circular Driveway And A Fully Integrated 4-Car Garage. The Home Offers Multiple Walkouts To Private Terraces An Exceptional Setting For Outdoor Dining And Entertaining. Just Steps From Fine Dining, Upscale Shopping, Golf & Country Clubs, And Top Private Schools. Luxury. Location. Lifestyle. Experience South Richvale Living At Its Finest!
- HoldoverDays: 45
- Architectural Style: 2-Storey
- Property Type: Residential Freehold
- Property Sub Type: Detached
- DirectionFaces: North
- GarageType: Attached
- Directions: South of Westwood Ln
- Tax Year: 2024
- Parking Features: Private
- ParkingSpaces: 11
- Parking Total: 15
- WashroomsType1: 1
- WashroomsType1Level: Second
- WashroomsType2: 2
- WashroomsType2Level: Main
- WashroomsType3: 1
- WashroomsType3Level: Lower
- WashroomsType4: 4
- WashroomsType4Level: Second
- WashroomsType5: 1
- WashroomsType5Level: Lower
- BedroomsAboveGrade: 5
- BedroomsBelowGrade: 1
- Interior Features: Central Vacuum
- Basement: Walk-Up, Finished
- Cooling: Central Air
- HeatSource: Gas
- HeatType: Forced Air
- LaundryLevel: Upper Level
- ConstructionMaterials: Brick, Stone
- Roof: Asphalt Shingle
- Pool Features: None
- Sewer: Sewer
- Foundation Details: Concrete
- LotSizeUnits: Feet
- LotDepth: 265
- LotWidth: 90
- PropertyFeatures: Electric Car Charger, Park, Library
| School Name | Type | Grades | Catchment | Distance |
|---|---|---|---|---|
| {{ item.school_type }} | {{ item.school_grades }} | {{ item.is_catchment? 'In Catchment': '' }} | {{ item.distance }} |


