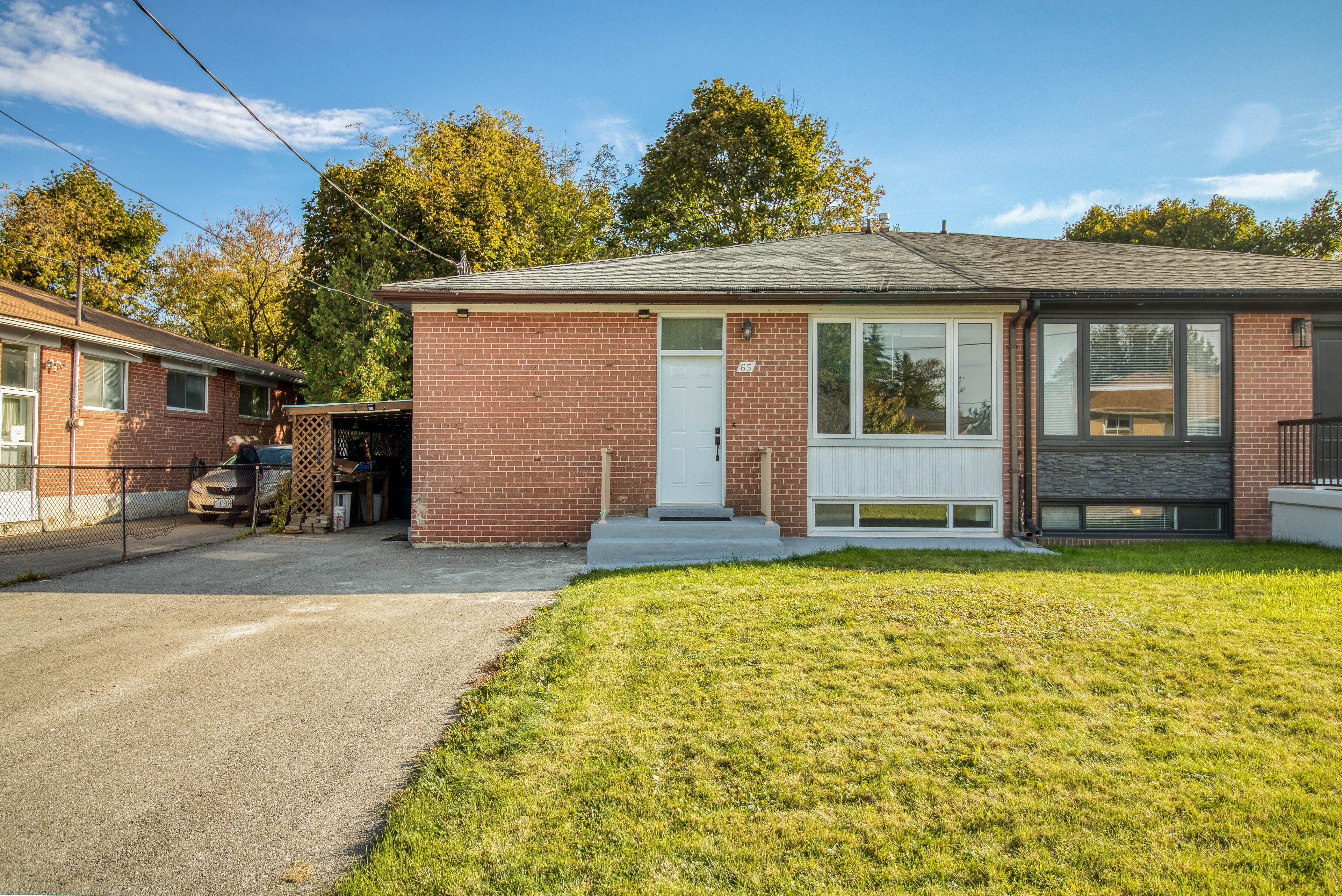$3,200
#Main floor - 65 Davis Road, Aurora, ON L4G 2B4
Aurora Highlands, Aurora,
 Properties with this icon are courtesy of
TRREB.
Properties with this icon are courtesy of
TRREB.![]()
Very Well Maintained 4 Bedrooms House ( Main Floor Only),2 washrooms & Landry room on main floor For Rent. Large Backyard. In The Heart Of Aurora Highlands( Yonge And Henderson), 2 Parking Spots. Over Looking A Peaceful Ravine Setting Backyard . Walking To All Amenities Such As No Frills, Metro, Shoppers Drug Mart, Aurora Shopping Center And Many Other Shops And Restaurants. Easy Access To Transit. Short Drive To Aurora Go Station. Absolutely no pets and no smoking anywhere on premises or grounds. Tenant insurance is required. The tenant will pay 2/3 of the utilities and maintain driveway and front yard & backyard (shoveling and grass cutting). Must provide recent credit report, the last 3 pay stubs, employment letter and completed Rental Application.
- HoldoverDays: 90
- Architectural Style: Bungalow
- Property Type: Residential Freehold
- Property Sub Type: Semi-Detached
- DirectionFaces: North
- GarageType: None
- Directions: South
- ParkingSpaces: 2
- Parking Total: 2
- WashroomsType1: 1
- WashroomsType1Level: Main
- WashroomsType2: 1
- WashroomsType2Level: Main
- BedroomsAboveGrade: 4
- Interior Features: Carpet Free
- Basement: None
- Cooling: Central Air
- HeatSource: Gas
- HeatType: Forced Air
- ConstructionMaterials: Brick
- Roof: Asphalt Shingle
- Pool Features: None
- Sewer: Sewer
- Foundation Details: Concrete
- Parcel Number: 036640113
- LotSizeUnits: Feet
- LotDepth: 120
- LotWidth: 36
| School Name | Type | Grades | Catchment | Distance |
|---|---|---|---|---|
| {{ item.school_type }} | {{ item.school_grades }} | {{ item.is_catchment? 'In Catchment': '' }} | {{ item.distance }} |


