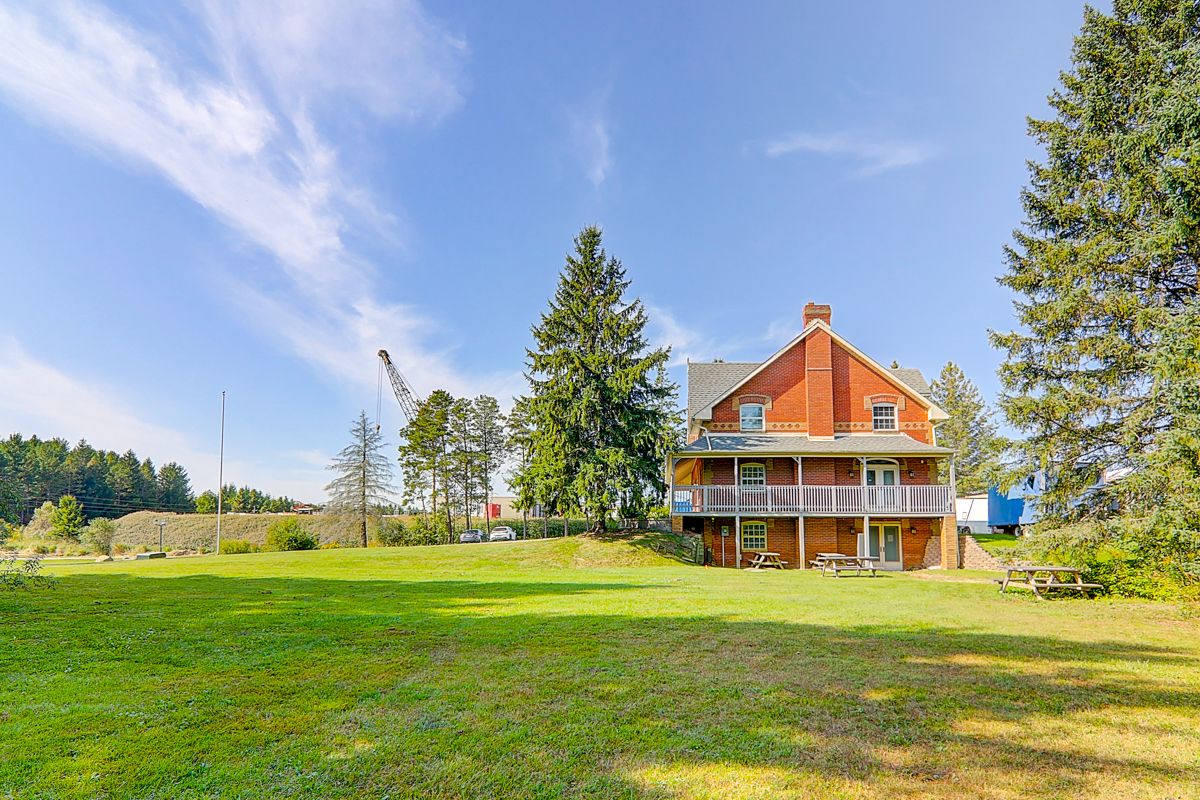$3,958,000
2768 Davis Drive, East Gwillimbury, ON L3Y 4W1
Rural East Gwillimbury, East Gwillimbury,
 Properties with this icon are courtesy of
TRREB.
Properties with this icon are courtesy of
TRREB.![]()
Discover the charm of rural living with this stunning property, nestled in the peaceful countryside of East Gwillimbury. Set on 20.08 acres, this home offers a perfect blend of natural beauty and modern comfort. With breathtaking views, open spaces, and ample privacy, its an ideal retreat for those seeking serenity while still being a short drive from all amenities. Boasting approximately 4,000 sq. ft. of living space. The abundance of large windows and walkouts flood the space with natural light. Recently upgraded with newer electrical systems, a newer forced air electric furnace, some updated windows, this property is move-in ready. Enjoy the freedom of country life with nearby trails, conservation areas, and scenic views, all while remaining conveniently connected to the town center, schools, and shopping.
- Architectural Style: 2-Storey
- Property Type: Residential Freehold
- Property Sub Type: Detached
- DirectionFaces: North
- GarageType: Attached
- Directions: Davis Dr & Woodbine Ave
- Tax Year: 2024
- Parking Features: Private Double
- ParkingSpaces: 19
- Parking Total: 21
- WashroomsType1: 1
- WashroomsType1Level: Main
- WashroomsType2: 1
- WashroomsType2Level: Second
- WashroomsType3: 1
- WashroomsType3Level: Second
- WashroomsType4: 1
- WashroomsType4Level: Basement
- BedroomsAboveGrade: 3
- Interior Features: None
- Basement: Finished, Walk-Out
- Cooling: Central Air
- HeatSource: Electric
- HeatType: Forced Air
- ConstructionMaterials: Brick
- Roof: Asphalt Shingle
- Pool Features: None
- Sewer: Septic
- Foundation Details: Brick
- Lot Features: Irregular Lot
- Parcel Number: 34400112
- LotSizeUnits: Feet
- LotDepth: 1308
- LotWidth: 686.83
- PropertyFeatures: Clear View, Greenbelt/Conservation, Hospital, Lake/Pond, River/Stream, Wooded/Treed
| School Name | Type | Grades | Catchment | Distance |
|---|---|---|---|---|
| {{ item.school_type }} | {{ item.school_grades }} | {{ item.is_catchment? 'In Catchment': '' }} | {{ item.distance }} |


