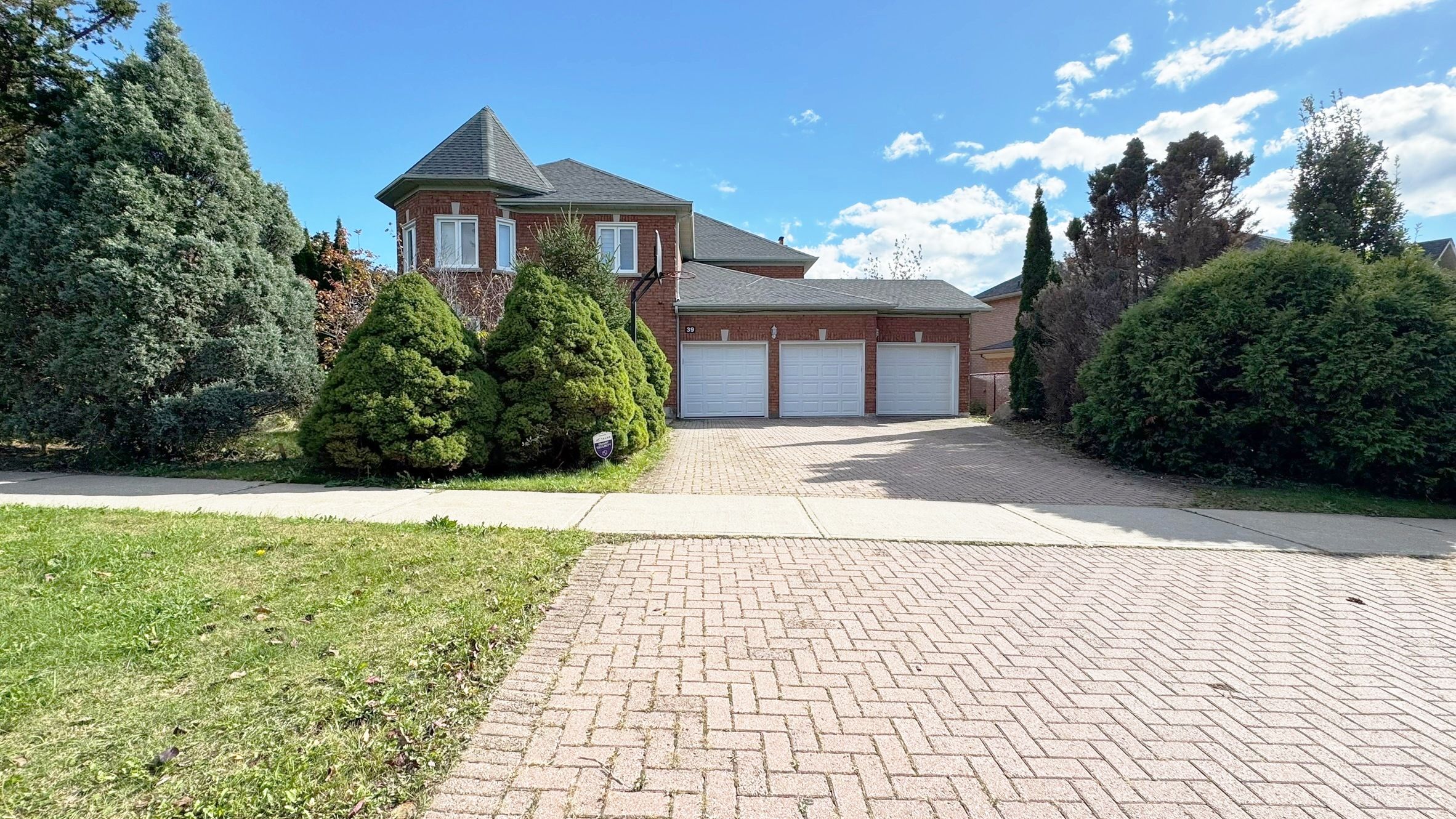$2,888,000
39 Alexandra Wood, Richmond Hill, ON L4B 2L1
Bayview Hill, Richmond Hill,
 Properties with this icon are courtesy of
TRREB.
Properties with this icon are courtesy of
TRREB.![]()
Discover Your Dream Home In The Prestigious Bayview Hill Community. This Magnificent 5+2 Bed Mansion Sits On A Rarely Find Massive 80x148 Ft Premium Tree-Lined Corner Lot, With An Impressive 3-Car Garage, Offers Over 6,000Sq Ft Of Luxurious Living Space (4,162 Sf Above Ground Per MPAC plus 2,000+ Sf Professionally Finished Basement). The Sun-Drenched Interior Filled With Natural Light. The Gourmet Kitchen Featuring Custom Cabinetry, Granite Countertop, Oversized Centre Island, And 6-Burner Gas Stove To Accommodate Your Culinary Needs. Smooth Ceiling & Pot Lights, Crystal Chandeliers And Ceiling Lights Throughout The House. Second Floor Boasts Five Bright & Spacious Bedrooms With Three Bathrooms Including Two Ensuite. Recently $$$ Spent Renovated Basement With Separate Staircase And Separate Entrance which Contains A Full Functional Kitchen, A Generously Sized Rec Area, Gym Space, Home Theatre Space, Two Additional Bedrooms, A Full Bathroom, And Ample Storage. The Extra-Wide Front And Backyard Provide Ample Landscaping Potential for Your Deam Home. The Entire House Is Armed With Hi-Tech Security System Including Multiple Sensors, and A 8-Cam Central Surveillance To Provide Maximum Protection For Your Family. Home Located within the Top-Ranking Bayview Secondary and Bayview Hill Elementary School zones. Short Walk To A Bustling Plaza, Parks & Hiking Trails, Convenient Bus Routes, Community Center With Indoor Swimming Pool, and New Outdoor Multifunctional Recreational Facilities. Basement Renovation (2024), Roof (2022), CAC (2018). A Must See!
- HoldoverDays: 90
- Architectural Style: 2-Storey
- Property Type: Residential Freehold
- Property Sub Type: Detached
- DirectionFaces: South
- GarageType: Attached
- Directions: Bayview/16th Ave
- Tax Year: 2024
- Parking Features: Private
- ParkingSpaces: 7
- Parking Total: 10
- WashroomsType1: 1
- WashroomsType1Level: Second
- WashroomsType2: 2
- WashroomsType2Level: Second
- WashroomsType3: 1
- WashroomsType3Level: Main
- WashroomsType4: 1
- WashroomsType4Level: Basement
- BedroomsAboveGrade: 5
- BedroomsBelowGrade: 2
- Interior Features: Other
- Basement: Finished, Separate Entrance
- Cooling: Central Air
- HeatSource: Gas
- HeatType: Forced Air
- ConstructionMaterials: Brick
- Roof: Asphalt Shingle
- Pool Features: None
- Sewer: Sewer
- Foundation Details: Concrete
- Lot Features: Irregular Lot
- LotSizeUnits: Feet
- LotDepth: 148
- LotWidth: 80
| School Name | Type | Grades | Catchment | Distance |
|---|---|---|---|---|
| {{ item.school_type }} | {{ item.school_grades }} | {{ item.is_catchment? 'In Catchment': '' }} | {{ item.distance }} |


