$1,798,000
12 Arden Valley Street, Richmond Hill, ON L4E 4J2
Jefferson, Richmond Hill,
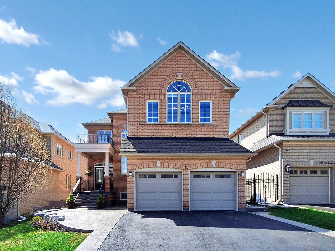
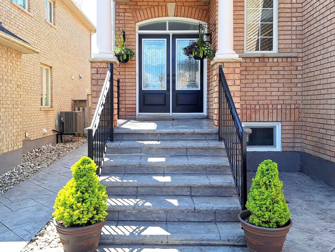
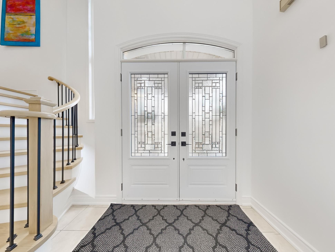
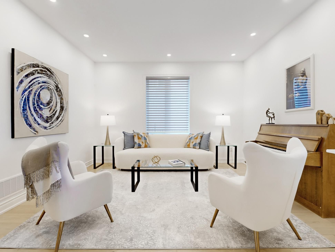
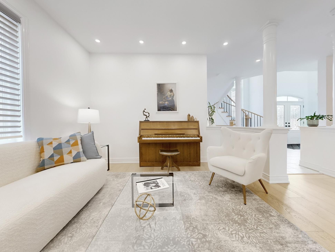
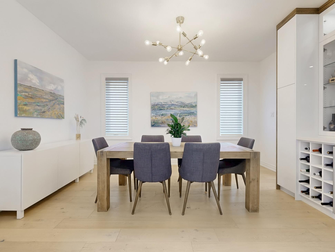
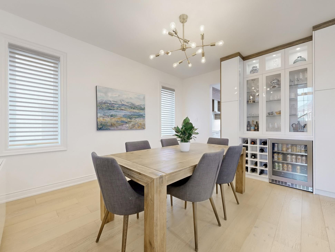
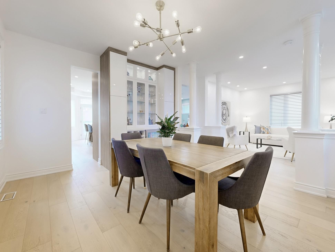


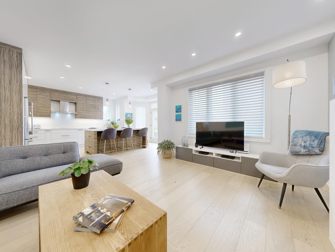
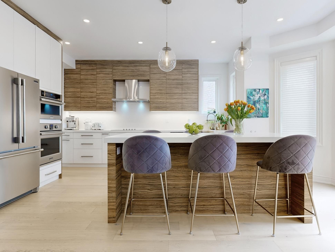
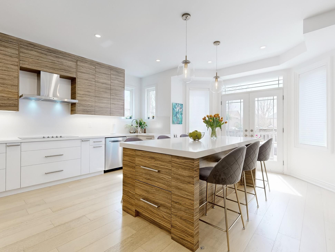
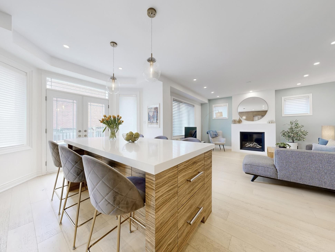
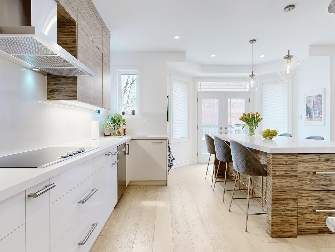
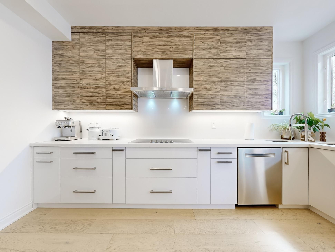

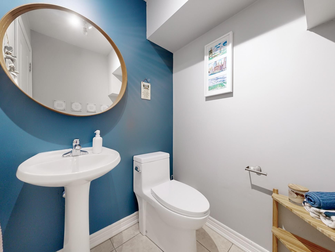
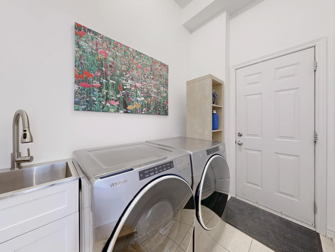
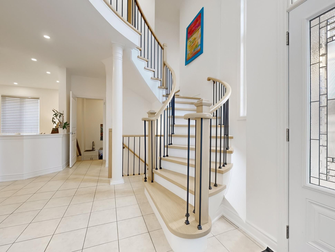
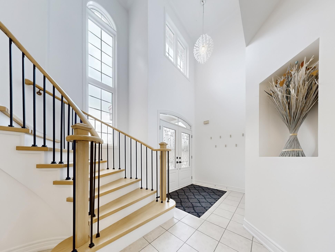
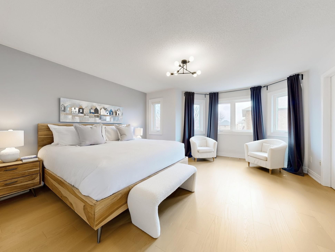
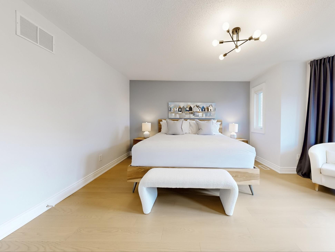
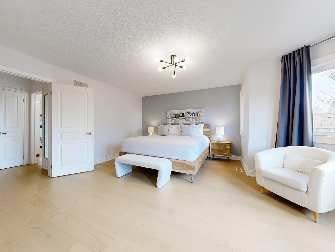
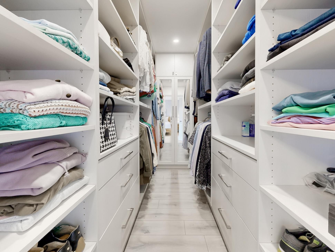
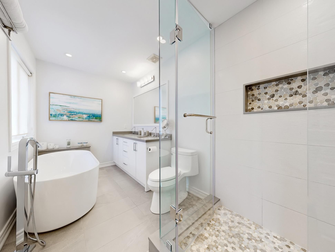
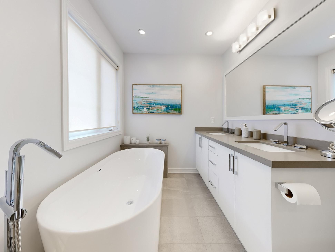

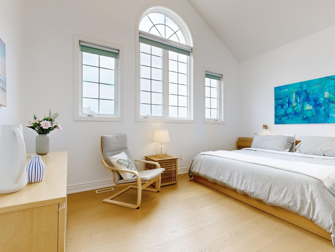
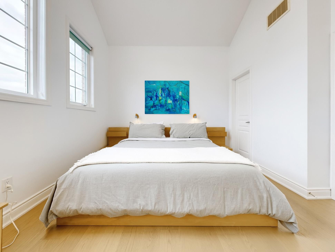
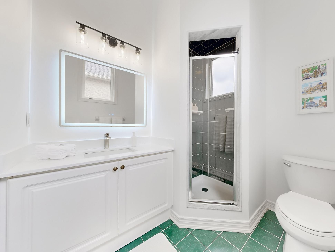
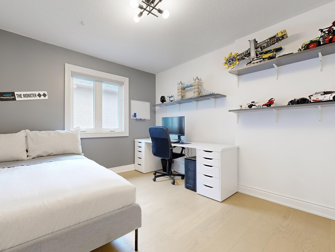
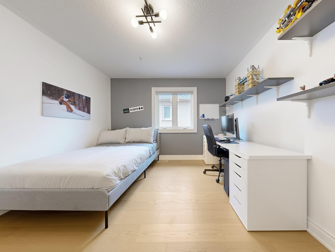
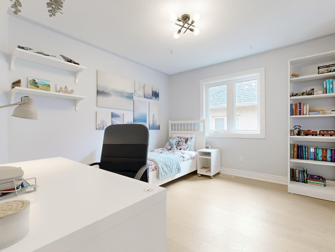
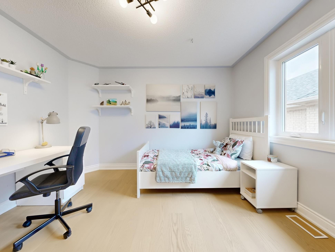
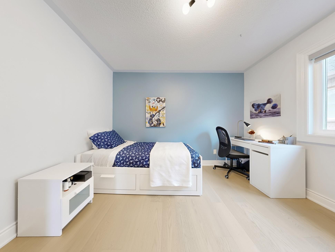
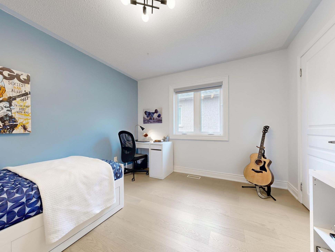
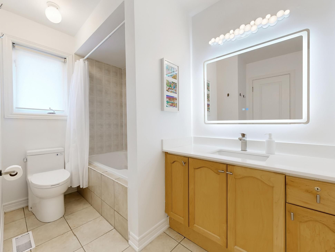
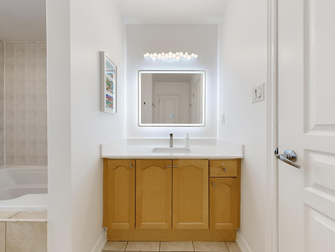
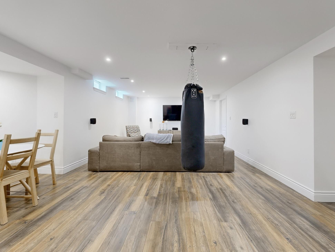
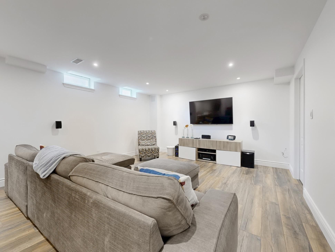
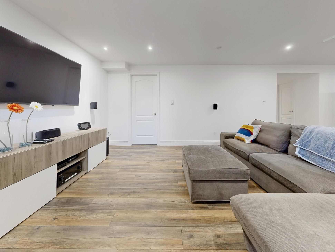
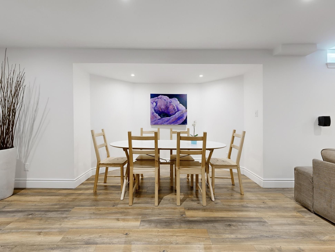
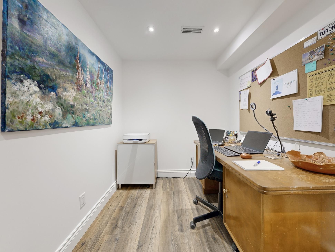
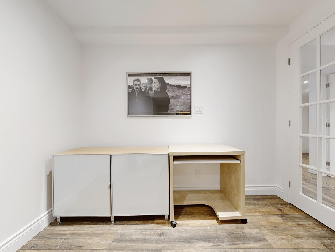
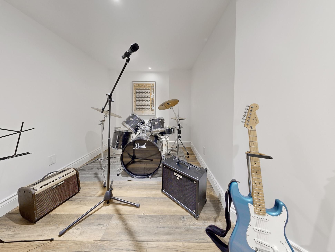
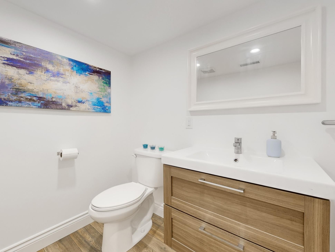
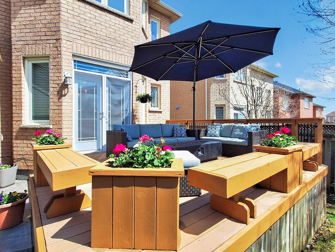


 Properties with this icon are courtesy of
TRREB.
Properties with this icon are courtesy of
TRREB.![]()
Welcome to this meticulously renovated home, where over $200k in upgrades deliver exceptional quality, style, and functionality. Approx. 4500 SQFT of living space with wide plank engineered oak floors and pot lights throughout, creating a warm and modern ambiance from the moment you enter. The main level boasts a spacious open-concept layout with soaring 9-foot ceilings, offering seamless flow for modern living. The heart of the home is the chef-inspired kitchen, fully updated with Frigidaire Professional stainless-steel appliances, including a built-in cooktop, stove, microwave, French door fridge, dishwasher, and rangehood. A striking oversized island with under-island storage and modern pendant lighting anchors the space, serves as breakfast bar and/or worktops. Breakfast area walkouts to the deck, perfect for casual dining and entertaining. The family room overlooks the garden and features elegant hardwood flooring and gas fireplace, providing a cozy yet stylish retreat. The formal dining room is designed to impress with built-in cabinetry, wine racks, beverage fridge, and modern ceiling lights. A curved oak staircase with satin black balusters, oak newel posts and treads leads to 2nd floor. Stunning primary bedroom, complete with bay window, sitting area, and spa-like 5-piece ensuite featuring a freestanding tub, double Sink vanity, sleek frameless shower enclosure, and a custom walk-in closet with shelves, drawers, clothing rods, and mirrors. The guest bedroom offers its own walk-in closet and 3-piece ensuite for privacy and comfort. Backyard oasis featuring deck with gas fire pit, poured concrete patio with retractable awning. Additional features include a soundproof music room, whole-house water filtration, sprinkler system, direct garage access, and abundant storage. Freshly sealed driveway, and concrete sidewalk perfect for stylish and low-maintenance living. This is the turnkey home you've been waiting for -elegant, functional, and ready to move in.
- HoldoverDays: 90
- Architectural Style: 2-Storey
- Property Type: Residential Freehold
- Property Sub Type: Detached
- DirectionFaces: West
- GarageType: Attached
- Directions: .
- Tax Year: 2025
- Parking Features: Private Double
- ParkingSpaces: 2
- Parking Total: 4
- WashroomsType1: 1
- WashroomsType1Level: Main
- WashroomsType2: 2
- WashroomsType2Level: Second
- WashroomsType3: 1
- WashroomsType3Level: Second
- WashroomsType4: 1
- WashroomsType4Level: Basement
- BedroomsAboveGrade: 5
- Interior Features: Water Treatment
- Basement: Finished, Full
- Cooling: Central Air
- HeatSource: Gas
- HeatType: Forced Air
- ConstructionMaterials: Brick
- Exterior Features: Lawn Sprinkler System, Patio, Paved Yard, Porch, Deck
- Roof: Asphalt Shingle
- Sewer: Sewer
- Foundation Details: Poured Concrete
- Parcel Number: 031930445
- LotSizeUnits: Feet
- LotDepth: 109.91
- LotWidth: 41.34
| School Name | Type | Grades | Catchment | Distance |
|---|---|---|---|---|
| {{ item.school_type }} | {{ item.school_grades }} | {{ item.is_catchment? 'In Catchment': '' }} | {{ item.distance }} |



















































