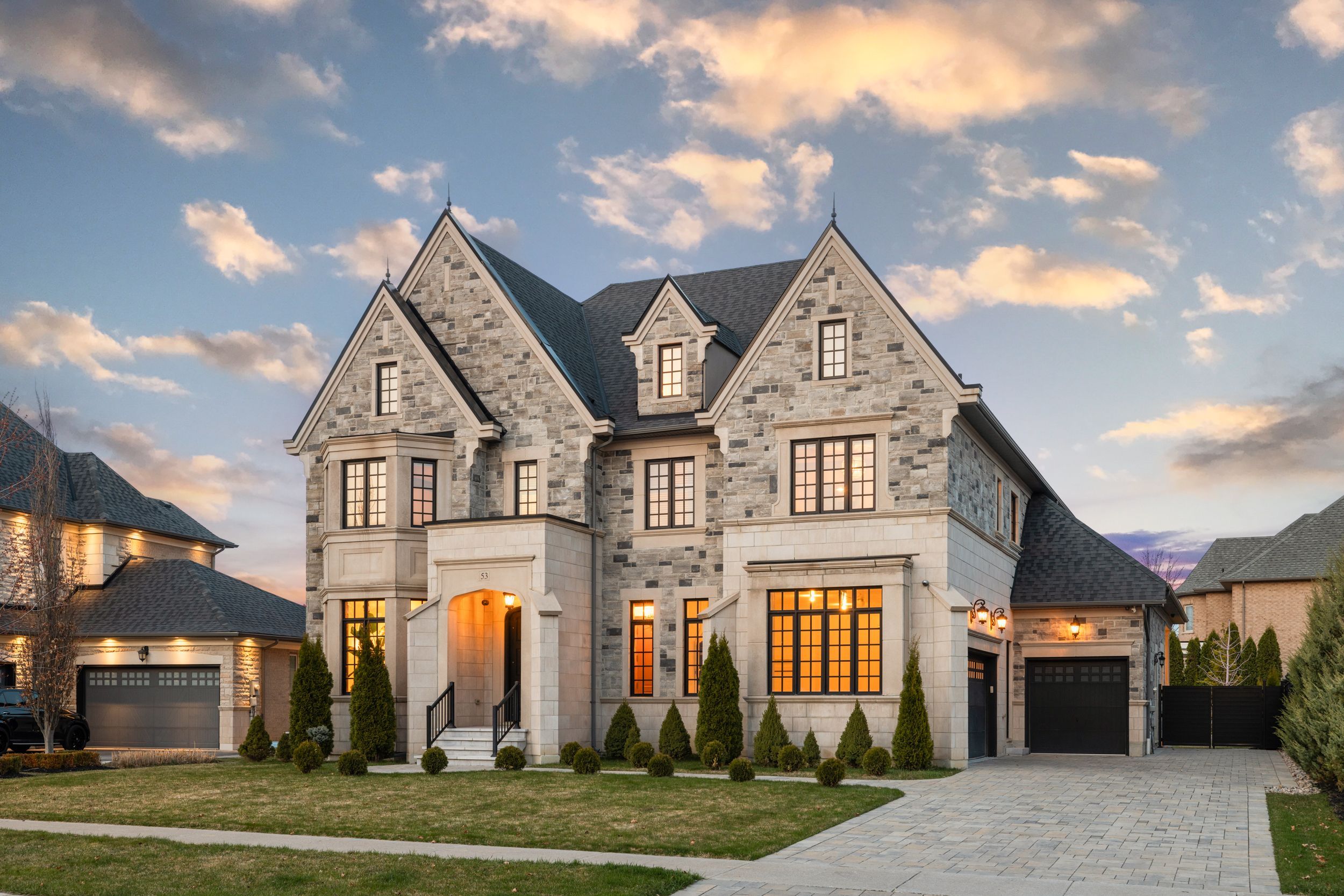$5,500,000
53 Skyline Trail, King, ON L7B 1N1
Nobleton, King,


















































 Properties with this icon are courtesy of
TRREB.
Properties with this icon are courtesy of
TRREB.![]()
A magnificent & rare landmark property located in Nobleton's most prestigious & sought-after area, surrounded by elite estates. Meticulously maintained, beautifully created, this approx 8600 sq ft exceptional mansion redefines luxury with timeless architecture, immaculate detailing & uncompromising quality. This French chateau style stands on a magnificent shell-shaped lot, overlooking protected conservation. This architectural force to discover offers distinctive coffered ceilings paired with intricate moulding, hand-painted by Italian artisans. The heart of the home complete with a butler's pantry blends function & artistry with a European flair, making this kitchen a chef's dream with extensive cabinetry, sleek marble countertops & high-end appliances. The grand exterior opens to a great living hall boasts 22-ft ceilings, setting the stage for grand gatherings. The Stunning 24ft ceilings formal living area overlooks the entertainer's paradise of a Caribbean-feeling backyard surrounded by mature trees, a crystal blue 20x40ft pristine saltwater pool, hot tub spa, a peaceful waterfall & a professionally landscaped lot. This naturally light-designed home is ideal for both entertaining & finding your quiet retreat. Enjoy two covered loggia dining areas, perfect for year-round luxury living, offers indoor-outdoor living. The primary bedroom suite exudes elegance with a gas fireplace & custom mantle, spa-like ensuite with heated floors, large shower, freestanding tub & an expansive walk-in dressing room features a large natural stone patio overlooking the serene pool. Four oversized bedrooms offer a private ensuite, walk-in closet & space for seating. An exceedingly rare architectural achievement that should be seen as a masterful work of art, while you immerse yourself in a lifestyle that transcends the ordinary, where every detail reflects a commitment to magnificence & comfort. Its an architectural statement for those who value distinction, privacy, & prestige.
- HoldoverDays: 90
- Architectural Style: 2-Storey
- Property Type: Residential Freehold
- Property Sub Type: Detached
- DirectionFaces: East
- GarageType: Built-In
- Directions: King Road & 8th Concession
- Tax Year: 2024
- Parking Features: Private
- ParkingSpaces: 10
- Parking Total: 13
- WashroomsType1: 1
- WashroomsType1Level: Second
- WashroomsType2: 1
- WashroomsType2Level: Main
- WashroomsType3: 1
- WashroomsType3Level: Basement
- WashroomsType4: 3
- WashroomsType4Level: Second
- WashroomsType5: 1
- WashroomsType5Level: Basement
- BedroomsAboveGrade: 4
- BedroomsBelowGrade: 1
- Fireplaces Total: 2
- Interior Features: Auto Garage Door Remote, Bar Fridge, Built-In Oven, Carpet Free, Central Vacuum, ERV/HRV, In-Law Suite, Water Purifier, Water Heater, Water Softener, Wheelchair Access
- Basement: Finished, Separate Entrance
- Cooling: Central Air
- HeatSource: Gas
- HeatType: Forced Air
- LaundryLevel: Lower Level
- ConstructionMaterials: Stone
- Exterior Features: Backs On Green Belt, Landscaped, Lawn Sprinkler System, Patio, Privacy, Hot Tub, Porch, Porch Enclosed
- Roof: Asphalt Shingle
- Pool Features: Inground
- Sewer: Sewer
- Water Source: Reverse Osmosis, Sediment Filter
- Foundation Details: Poured Concrete
- Topography: Flat
- LotSizeUnits: Feet
- LotDepth: 163.37
- LotWidth: 74.6
- PropertyFeatures: Cul de Sac/Dead End, Fenced Yard, Greenbelt/Conservation, Ravine, Wooded/Treed
| School Name | Type | Grades | Catchment | Distance |
|---|---|---|---|---|
| {{ item.school_type }} | {{ item.school_grades }} | {{ item.is_catchment? 'In Catchment': '' }} | {{ item.distance }} |



















































