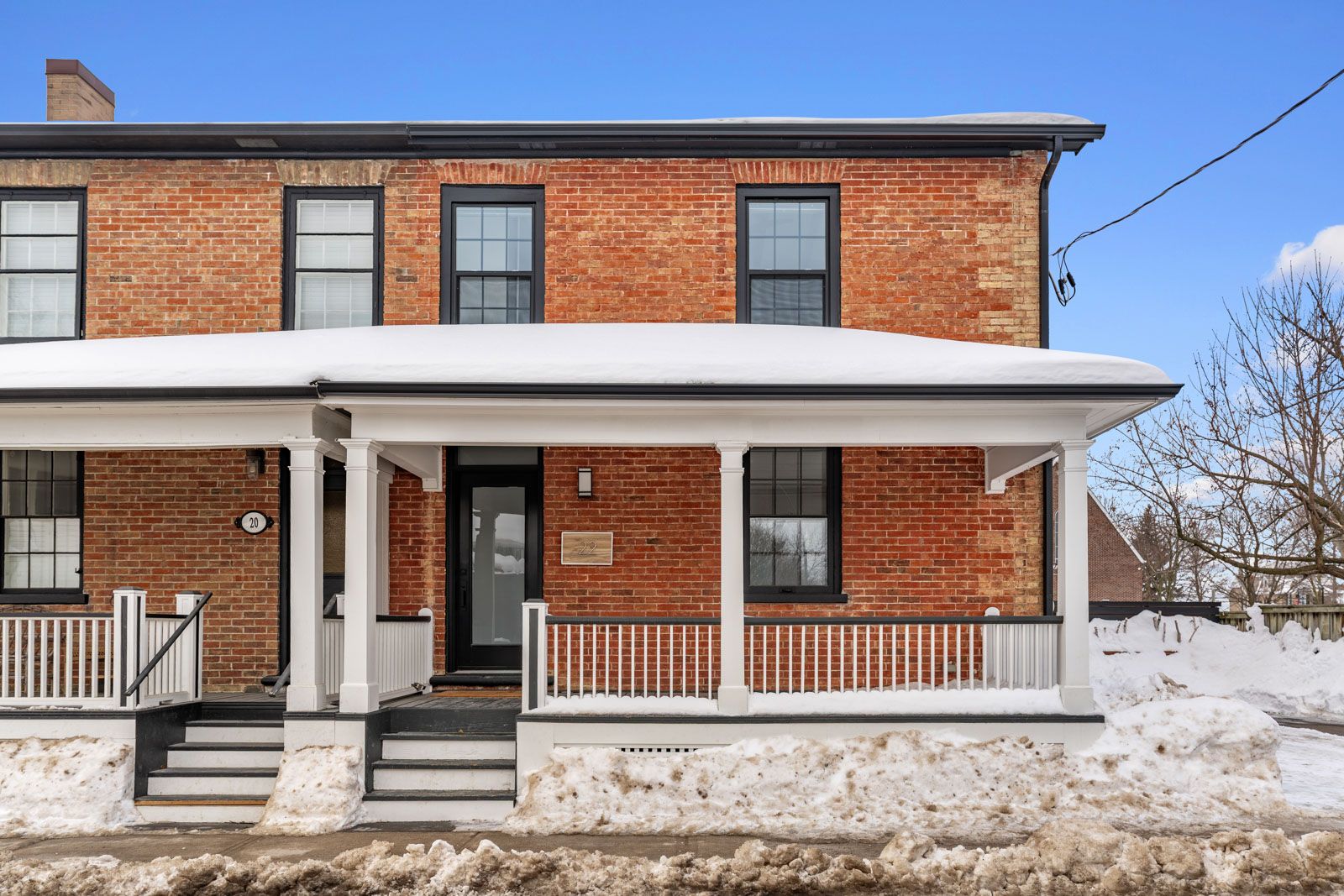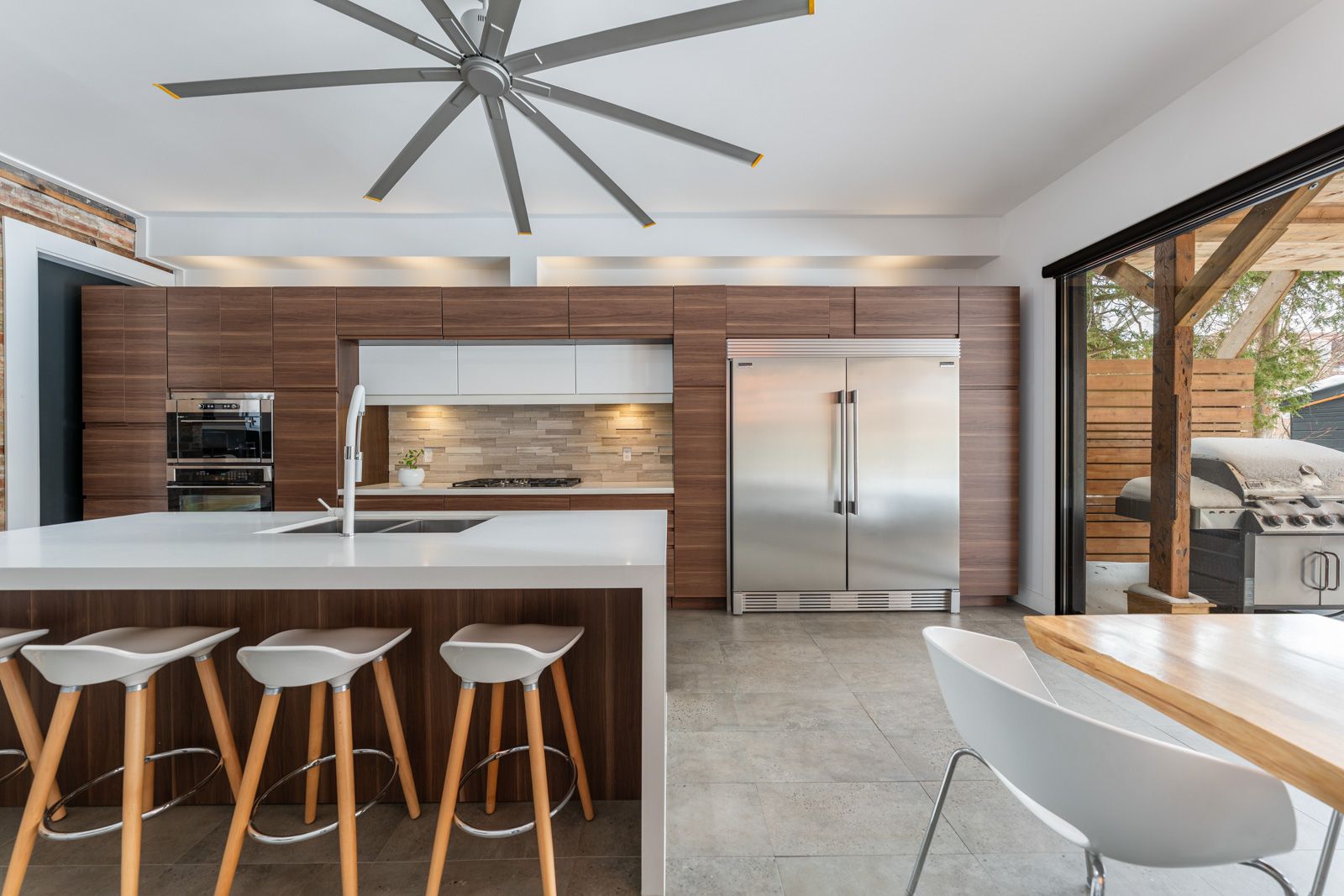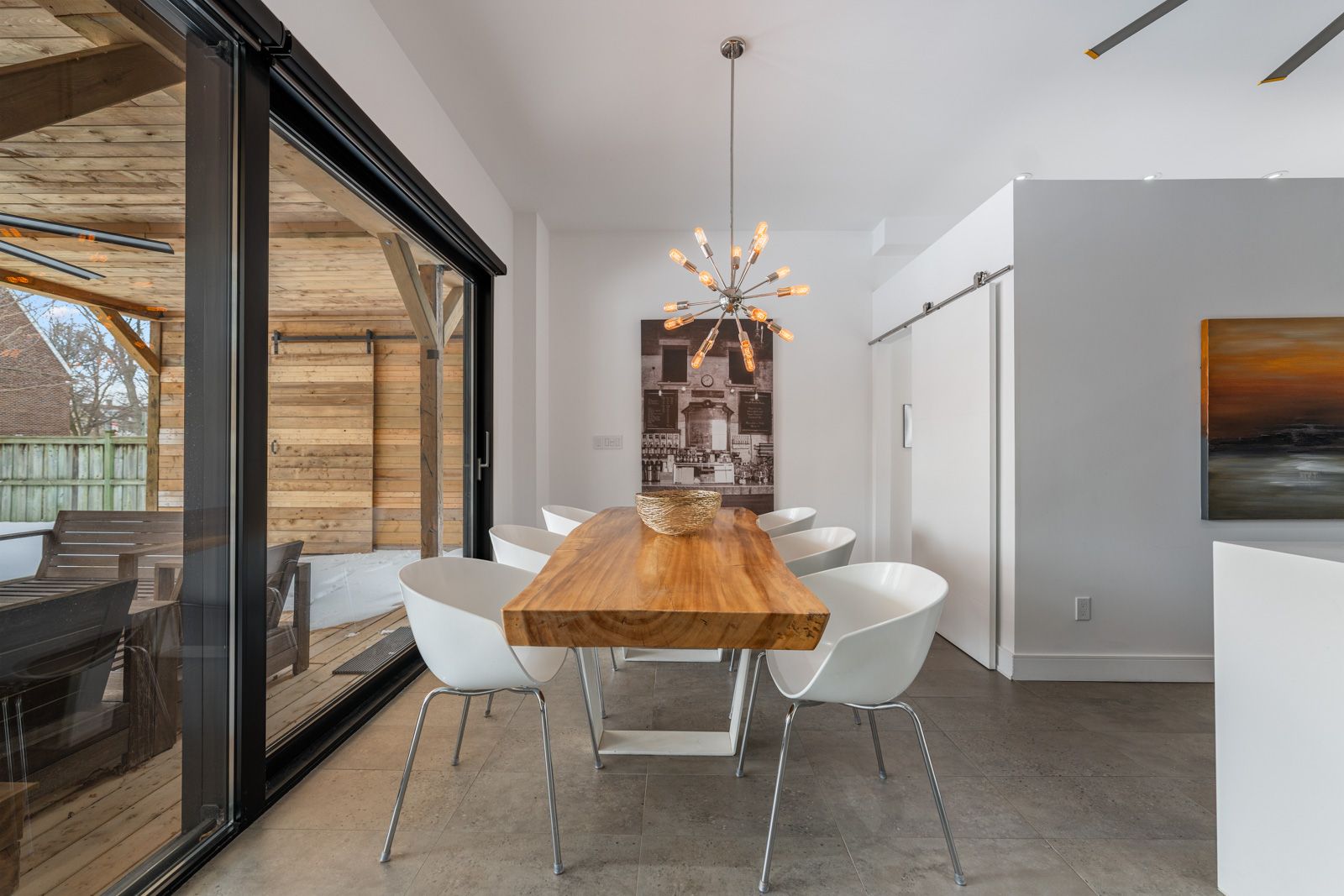$1,598,000
22 George Street, Markham, ON L3P 2R7
Old Markham Village, Markham,














































 Properties with this icon are courtesy of
TRREB.
Properties with this icon are courtesy of
TRREB.![]()
Welcome to 22 George St. in the heart of charming Markham Village! This beautifully renovated home merges Distillery District character with Mid-Century Modern style. With over 2,200 sq.ft. of living space, this 3-bedroom, 2.5-bathroom residence has been expertly updated while preserving rare, timeless details. The home features exposed brick walls throughout, stunning wide-plank reclaimed wood floors in the living room, and exposed Douglas fir ceiling joists on the second level, celebrating mid 1800s architecture. The spacious kitchen, with its impressive 10.5' ceilings, opens onto a large covered deck through expansive 8' x 14' patio doors. Step outside to enjoy evenings by the gas fire pit, sharing laughter and a glass of wine with friends. Located just steps from the neighbourhoods inviting restaurants, pubs, and amenities,this Markham Village gem offers a true community feel. For city outings, the Markham GO station is only a 5-minute walk away, making trips to Raptors or Leafs games easy. Pickleball and tennis enthusiasts will love having courts directly across the street. Walking distance to Franklin Elementary School and Markham High School. If you're looking for a warm, unique home in a vibrant community, this property is ready to welcome you.
- HoldoverDays: 90
- Architectural Style: 2-Storey
- Property Type: Residential Freehold
- Property Sub Type: Semi-Detached
- DirectionFaces: West
- Directions: North on Main St/Markham Rd, East on Parkway Ave then South on George St
- Tax Year: 2024
- Parking Features: Private
- ParkingSpaces: 4
- Parking Total: 4
- WashroomsType1: 1
- WashroomsType1Level: Main
- WashroomsType2: 1
- WashroomsType2Level: Second
- WashroomsType3: 1
- WashroomsType3Level: Second
- BedroomsAboveGrade: 3
- Fireplaces Total: 1
- Interior Features: Carpet Free
- Basement: Finished
- Cooling: Central Air
- HeatSource: Gas
- HeatType: Forced Air
- LaundryLevel: Upper Level
- ConstructionMaterials: Brick
- Exterior Features: Deck, Landscaped, Porch Enclosed
- Roof: Asphalt Shingle
- Sewer: Sewer
- Foundation Details: Concrete
- Parcel Number: 029270017
- LotSizeUnits: Feet
- LotDepth: 99.95
- LotWidth: 45.82
- PropertyFeatures: Hospital, Park, Place Of Worship, Public Transit, Rec./Commun.Centre, School
| School Name | Type | Grades | Catchment | Distance |
|---|---|---|---|---|
| {{ item.school_type }} | {{ item.school_grades }} | {{ item.is_catchment? 'In Catchment': '' }} | {{ item.distance }} |















































