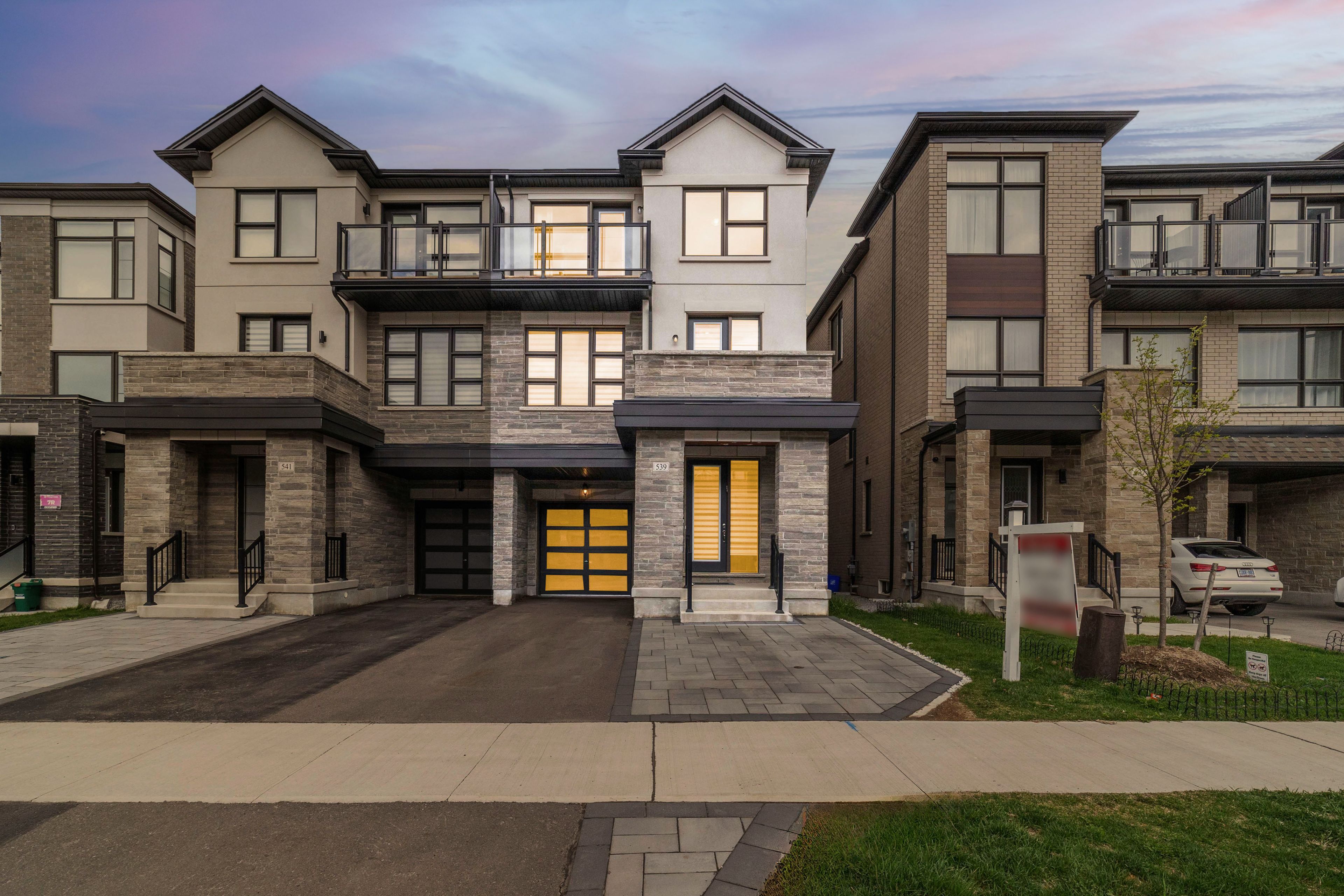$1,180,000
539 New England Court, Newmarket, ON L3X 0M5
Summerhill Estates, Newmarket,








































 Properties with this icon are courtesy of
TRREB.
Properties with this icon are courtesy of
TRREB.![]()
Welcome to this stunning executive semi-detached home in the desirable South District of Summerhill Estates. Featuring a sleek modern exterior and 2,766 sq ft of upgraded living space, this rare gem offers 9' and 9.8' smooth ceilings, engineered hardwood floors, pot lights, and 2 electric fireplaces. The gourmet kitchen boasts granite countertops, center island, butlers server & pantry, with multiple walk-outs to 2 balconies and a spacious deck with BBQ gas line. The luxurious primary suite includes a 5-piece ensuite with glass shower and stand-alone tub, and a walk-in closet with organizers. The ground floor features a separate entrance, perfect for extended family or a nanny suite. Additional highlights include 4-car parking (3-car driveway + garage), interlock driveway, water softener (rental), and tankless water heater (rental).Located just steps from Yonge St., public transit, parks, shops, and top-rated schools including St. Annes and St. Andrews. This one-of-a-kind home is not to be missed!
- HoldoverDays: 30
- Architectural Style: 3-Storey
- Property Type: Residential Freehold
- Property Sub Type: Semi-Detached
- DirectionFaces: North
- GarageType: Built-In
- Directions: From Yonge St turn west to Bennington rd.
- Tax Year: 2024
- Parking Features: Private
- ParkingSpaces: 3
- Parking Total: 4
- WashroomsType1: 1
- WashroomsType1Level: Third
- WashroomsType2: 1
- WashroomsType2Level: Third
- WashroomsType3: 1
- WashroomsType3Level: Main
- WashroomsType4: 1
- WashroomsType4Level: Main
- BedroomsAboveGrade: 3
- Basement: Partial Basement, Unfinished
- Cooling: Central Air
- HeatSource: Gas
- HeatType: Forced Air
- ConstructionMaterials: Stone, Stucco (Plaster)
- Roof: Asphalt Shingle
- Sewer: Sewer
- Foundation Details: Poured Concrete
- LotSizeUnits: Feet
- LotDepth: 87
- LotWidth: 26
| School Name | Type | Grades | Catchment | Distance |
|---|---|---|---|---|
| {{ item.school_type }} | {{ item.school_grades }} | {{ item.is_catchment? 'In Catchment': '' }} | {{ item.distance }} |









































