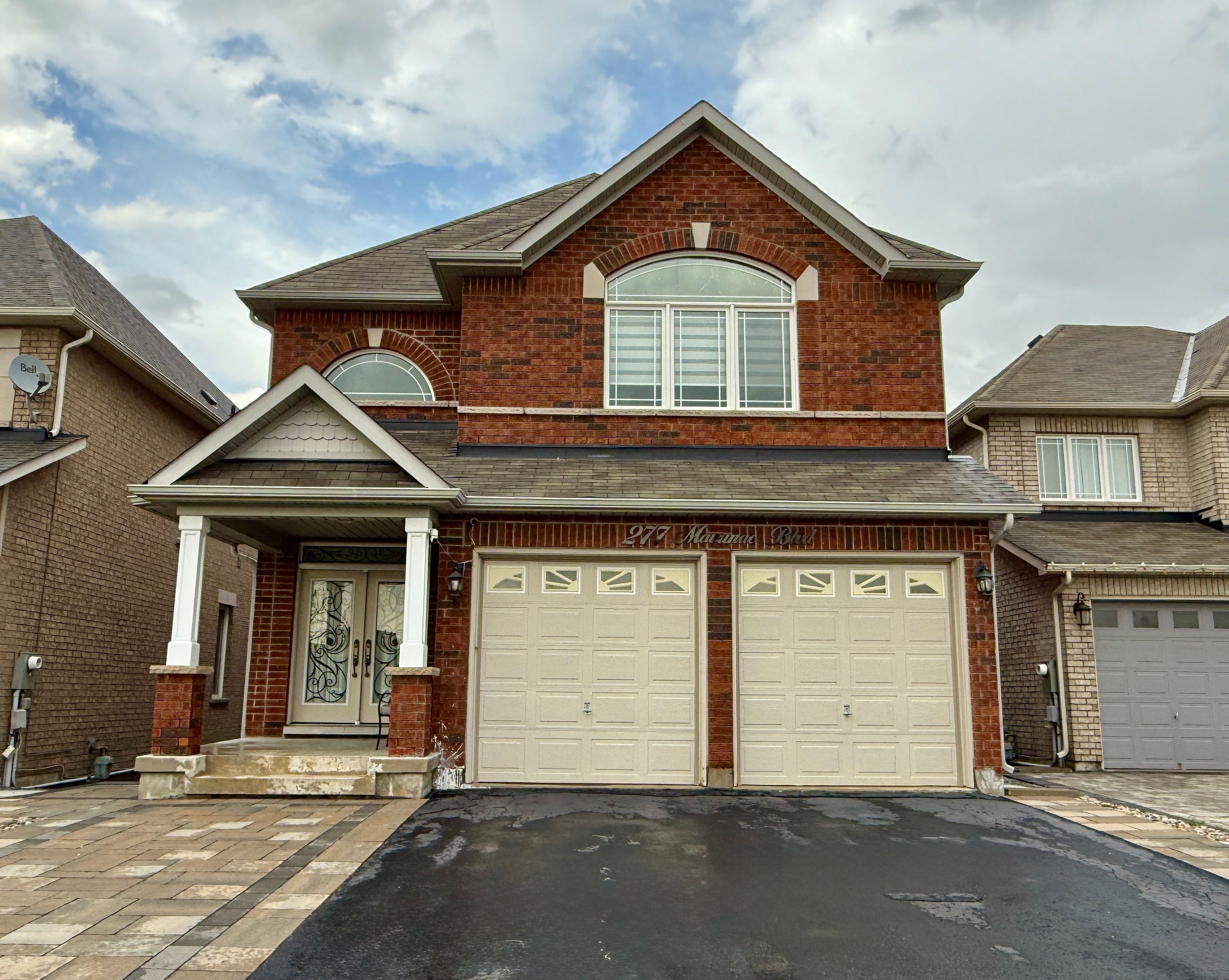$1,888,000
277 Mavrinac Boulevard, Aurora, ON L4G 0E7
Bayview Northeast, Aurora,








































 Properties with this icon are courtesy of
TRREB.
Properties with this icon are courtesy of
TRREB.![]()
Welcome to this LUXURY Detached Home w/ Finish Walk Out Basement + Kitchen*Premium Lot*Facing the Mavrinac Park* Long Driveway * Deep Lot 121 ft * 4+12Bedroom, 4 Washroom * Located in the highly sought-after Bayview Meadows community * Surrounded by scenic golf courses * Freshly painted and featuring a Brand New KSTONE QUARTZ kitchen countertop * Spacious and functional layout * 9 ceilings on the main floor * Formal Dining room * Smooth ceiling * Pot Light * Upgrade stair w/ iron picket * Open-concept design with a Modern eat-in kitchen * Large family room with a cozy fireplace * Generous primary bedroom complete with a private ensuite and sitting area * Professionally finished walk-out basement includes a 3-piece bathroom and adds valuable living space*Step outside to a private, fenced backyard with a charming brick patio perfect for relaxing or entertaining. Conveniently located within walking distance to parks and Rick Hansen Public School, and just minutes from Highway 404, supermarkets, SmartCentres, community centres, and the library.
- HoldoverDays: 90
- Architectural Style: 2-Storey
- Property Type: Residential Freehold
- Property Sub Type: Detached
- DirectionFaces: West
- GarageType: Attached
- Directions: West
- Tax Year: 2024
- Parking Features: Private
- ParkingSpaces: 2
- Parking Total: 4
- WashroomsType1: 1
- WashroomsType1Level: Second
- WashroomsType2: 1
- WashroomsType2Level: Second
- WashroomsType3: 1
- WashroomsType3Level: Basement
- WashroomsType4: 1
- WashroomsType4Level: Main
- BedroomsAboveGrade: 4
- BedroomsBelowGrade: 2
- Interior Features: Other
- Basement: Finished with Walk-Out
- Cooling: Central Air
- HeatSource: Gas
- HeatType: Forced Air
- ConstructionMaterials: Brick Front
- Roof: Shingles
- Sewer: Sewer
- Foundation Details: Concrete
- Parcel Number: 036422446
- LotSizeUnits: Feet
- LotDepth: 121
- LotWidth: 38
| School Name | Type | Grades | Catchment | Distance |
|---|---|---|---|---|
| {{ item.school_type }} | {{ item.school_grades }} | {{ item.is_catchment? 'In Catchment': '' }} | {{ item.distance }} |









































