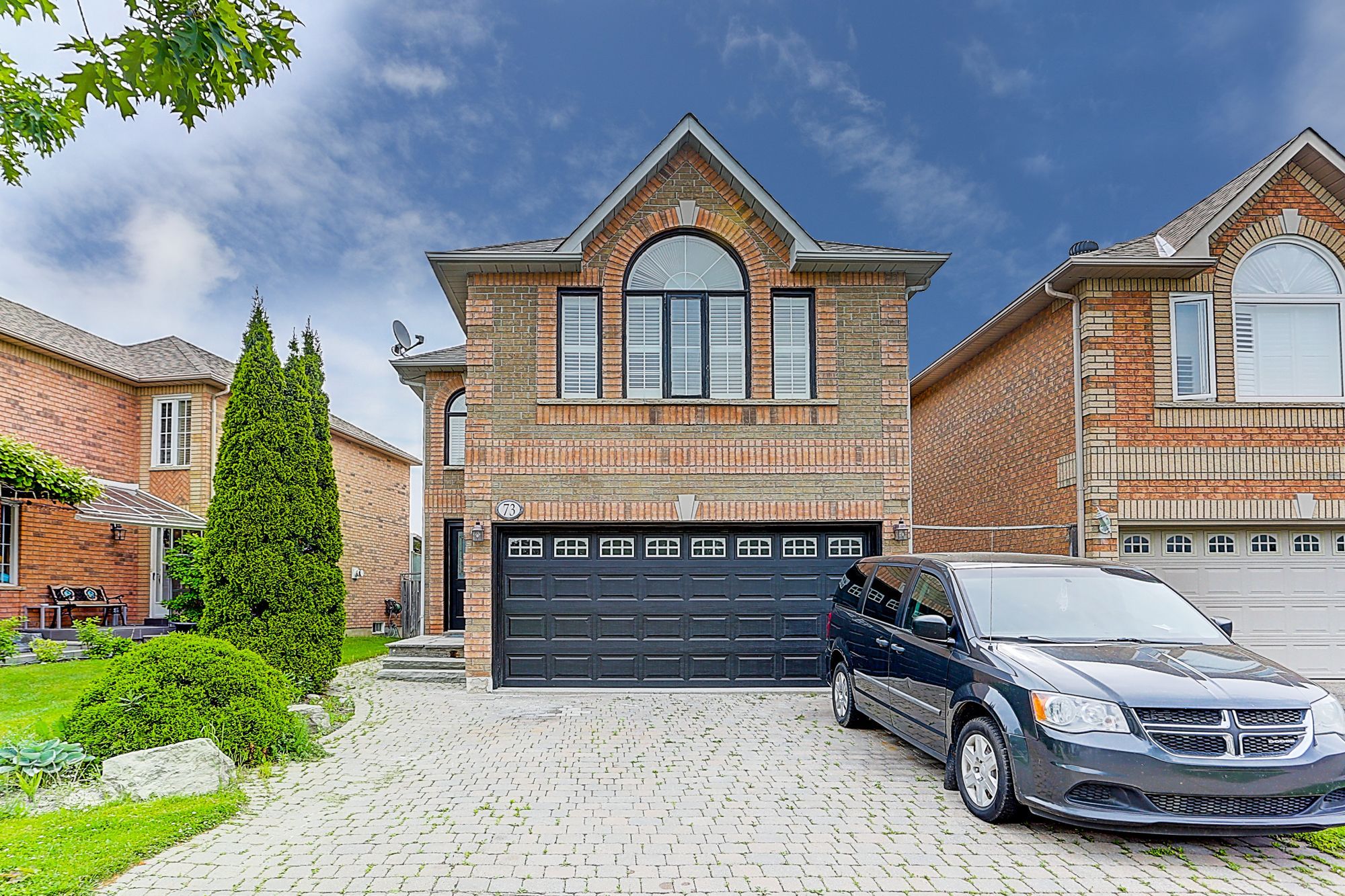$3,600
73 Sunridge Street, Richmond Hill, ON L4E 3T7
Oak Ridges, Richmond Hill,







































 Properties with this icon are courtesy of
TRREB.
Properties with this icon are courtesy of
TRREB.![]()
Make this beautiful home yours! Newly Renovated! Open-concept! A 4 bedroom 4 bathroom detached home! Oakridge community's strong focus on education and a family-friendly environment makes it an ideal place to call home. It is located close to parks, public schools, Catholic schools, and French immersion schools. Enjoy the spaciousness of four large bedrooms and a bright, open-concept kitchen and eating area that leads to a large deck. The home's interior offers a modern elegance and comfort feel. Convenience is a priority with main floor laundry and direct access to the garage. Brand new hardwood floor throughout. Additional features include California shutters
- HoldoverDays: 90
- Architectural Style: 2-Storey
- Property Type: Residential Freehold
- Property Sub Type: Detached
- DirectionFaces: East
- GarageType: Attached
- Directions: Southeast of Bathurst and Bloomington Intersection
- Parking Features: Private Double
- ParkingSpaces: 4
- Parking Total: 4
- WashroomsType1: 1
- WashroomsType1Level: Ground
- WashroomsType2: 1
- WashroomsType2Level: Basement
- WashroomsType3: 1
- WashroomsType3Level: Second
- WashroomsType4: 1
- WashroomsType4Level: Second
- BedroomsAboveGrade: 4
- Interior Features: Auto Garage Door Remote
- Basement: Finished
- Cooling: Central Air
- HeatSource: Gas
- HeatType: Forced Air
- ConstructionMaterials: Brick
- Roof: Asphalt Shingle
- Sewer: Sewer
- Foundation Details: Concrete
- Parcel Number: 032060957
- LotSizeUnits: Feet
- LotDepth: 109.91
- LotWidth: 32.15
| School Name | Type | Grades | Catchment | Distance |
|---|---|---|---|---|
| {{ item.school_type }} | {{ item.school_grades }} | {{ item.is_catchment? 'In Catchment': '' }} | {{ item.distance }} |








































