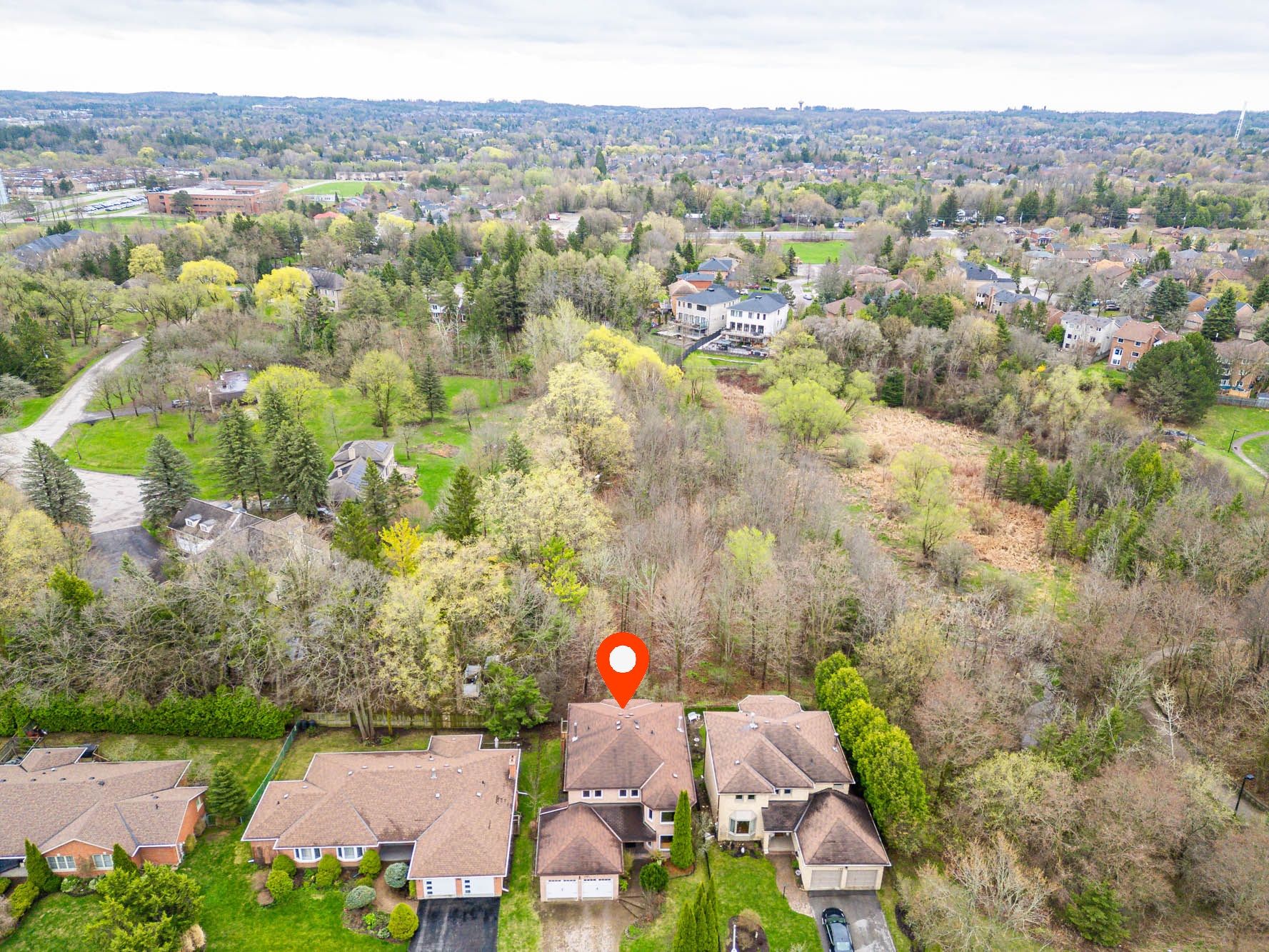$1,388,000
191 Aurora Heights Drive, Aurora, ON L4G 2X1
Aurora Heights, Aurora,


















































 Properties with this icon are courtesy of
TRREB.
Properties with this icon are courtesy of
TRREB.![]()
Stunning 4-Bed Family Home in Aurora Heights. Welcome to this impeccably designed 4-bed, 5-bath family home nestled in the sought-after Aurora Heights neighbourhood. Backing onto serene green space, this property offers privacy, tranquility, and picturesque views. Main Level: Open-concept layout with a bright family room flowing seamlessly into the updated kitchen. Gourmet kitchen features sleek quartz countertops, premium stainless steel appliances, and ample cabinetry. Walk out to a private backyard oasis, perfect for indoor-outdoor entertaining. Upper Level: Spacious primary suite with ensuite bathroom and generous closet space. Three additional well-proportioned bedrooms and a modern shared bathroom. Lower Level: Finished walkout basement with versatile space for a rec room, home office, or gym. Direct access to the lush backyard and green space. Features & Upgrades: Modern finishes throughout, including hardwood flooring and designer lighting. Prime location steps to top-rated schools, parks, trails, and shopping. Quick access to highways/public transit for effortless commuting. Don't miss this move-in-ready gem combining style, functionality, and an unbeatable location!
- HoldoverDays: 90
- Architectural Style: 2-Storey
- Property Type: Residential Freehold
- Property Sub Type: Detached
- DirectionFaces: South
- GarageType: Attached
- Directions: Bathurst/Aurora Heights
- Tax Year: 2024
- Parking Features: Private Double
- ParkingSpaces: 4
- Parking Total: 4
- WashroomsType1: 1
- WashroomsType1Level: Second
- WashroomsType2: 1
- WashroomsType2Level: Main
- WashroomsType3: 1
- WashroomsType3Level: Basement
- WashroomsType4: 1
- WashroomsType4Level: Second
- WashroomsType5: 1
- WashroomsType5Level: Second
- BedroomsAboveGrade: 4
- Interior Features: Sauna, Auto Garage Door Remote, Carpet Free
- Basement: Walk-Out, Finished
- Cooling: Central Air
- HeatSource: Gas
- HeatType: Forced Air
- ConstructionMaterials: Brick
- Exterior Features: Deck, Backs On Green Belt, Paved Yard
- Roof: Asphalt Shingle
- Sewer: Sewer
- Foundation Details: Concrete
- Lot Features: Irregular Lot
- Parcel Number: 036320109
- LotSizeUnits: Feet
- LotDepth: 105.11
- LotWidth: 49.91
- PropertyFeatures: Fenced Yard, Park, Public Transit, Ravine, School, Greenbelt/Conservation
| School Name | Type | Grades | Catchment | Distance |
|---|---|---|---|---|
| {{ item.school_type }} | {{ item.school_grades }} | {{ item.is_catchment? 'In Catchment': '' }} | {{ item.distance }} |



















































