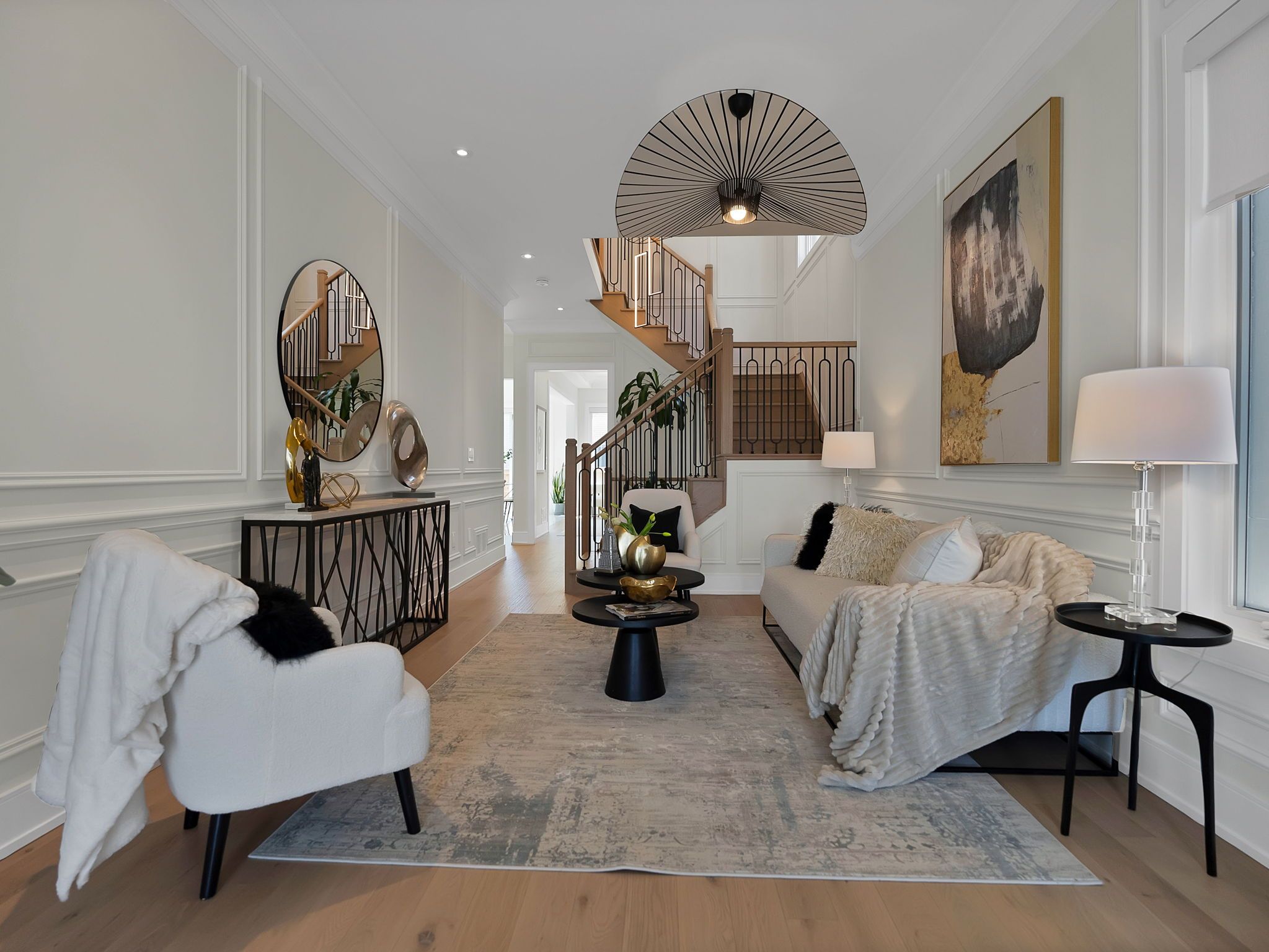$2,488,000
35 Longworth Avenue, Richmond Hill, ON L4E 1J2
Rural Richmond Hill, Richmond Hill,







































 Properties with this icon are courtesy of
TRREB.
Properties with this icon are courtesy of
TRREB.![]()
Welcome To 35 Longworth Ave - An Exquisite Designer Home In Richmond Hill, Where Design, Detail, And Discretion Converge In A Masterpiece Tailored For Those Who Expect The Extraordinary. Set On A Premium Lot With Unobstructed Views, This 2022-Built Residence Embodies The Finest In Contemporary Living. Its Striking Modern Elevation, Oversized Glass Windows, And 8-Foot Exterior Doors Offer A Superior Presence From The Moment You Arrive. Inside, Every Square Foot Has Been Curated With Intention. The Heart Of The Home Is A Custom Designed Chef's Kitchen Featuring A Full Suite Of Integrated Wolf And Panelled Subzero Appliances, Dual-Tone Cabinetry With 7" Crown Moulding, Silestone Quartz Surfaces, Large Porcelain Tiles, And Refined Finishes Such As A Delta Pot Filler, Glass Uppers, And Soft-Close Hardware. It's A Kitchen As Functional As It Is Beautiful, Perfect For Entertaining Family & Friends. The Main Living Space Is Elevated By 10' Waffle Ceilings, A Plaster Fireplace Mantle, And Wide-Plank White Oak Hardwood Floors, All Framed By Elegant Wainscotting, Crown Moulding, Tall Baseboards, And Designer Lighting. Automated Window Treatments Provide Effortless Control Of Privacy And Light Throughout. Upstairs, The Primary Suite Is A Serene Sanctuary, Featuring A 10' Coffered Ceiling With Double Crown Moulding, Automated Blackout Shades, A Generous Walk-In Closet, And A Spa-Worthy Ensuite With A Freestanding Tub, Raised Quartz Double Vanity, And A Full Glass Shower With Moen Rain Head. Three Additional Bedrooms Offer Their Own Refined Touches, Ideal For Family, Guests, Or Private Study. Situated Minutes From Parks, Trails, Golf, Private Schools, Restaurants, Costco, Hwy 404 & Go Stations - 35 Longworth Avenue Offers A Lifestyle Of Quiet Prestige In One Of Richmond Hill's Most Coveted Enclaves Surrounded By Nature And Convenience.
- HoldoverDays: 120
- Architectural Style: 2-Storey
- Property Type: Residential Freehold
- Property Sub Type: Detached
- DirectionFaces: North
- GarageType: Built-In
- Directions: Leslie St / Stouffville Rd
- Tax Year: 2024
- Parking Features: Private Double
- ParkingSpaces: 2
- Parking Total: 4
- WashroomsType1: 1
- WashroomsType1Level: Second
- WashroomsType2: 1
- WashroomsType2Level: Second
- WashroomsType3: 1
- WashroomsType3Level: Second
- WashroomsType4: 1
- WashroomsType4Level: Main
- BedroomsAboveGrade: 4
- Fireplaces Total: 1
- Interior Features: Auto Garage Door Remote, Built-In Oven, Central Vacuum, ERV/HRV, Floor Drain, Rough-In Bath, Storage, Ventilation System, Water Heater, Water Softener
- Basement: Full, Unfinished
- Cooling: Central Air
- HeatSource: Gas
- HeatType: Forced Air
- LaundryLevel: Main Level
- ConstructionMaterials: Brick, Stone
- Roof: Asphalt Shingle
- Sewer: Sewer
- Foundation Details: Concrete
- LotSizeUnits: Feet
- LotDepth: 88.58
- LotWidth: 38.06
- PropertyFeatures: Clear View, Fenced Yard, Golf, Greenbelt/Conservation, Rec./Commun.Centre, School Bus Route
| School Name | Type | Grades | Catchment | Distance |
|---|---|---|---|---|
| {{ item.school_type }} | {{ item.school_grades }} | {{ item.is_catchment? 'In Catchment': '' }} | {{ item.distance }} |








































