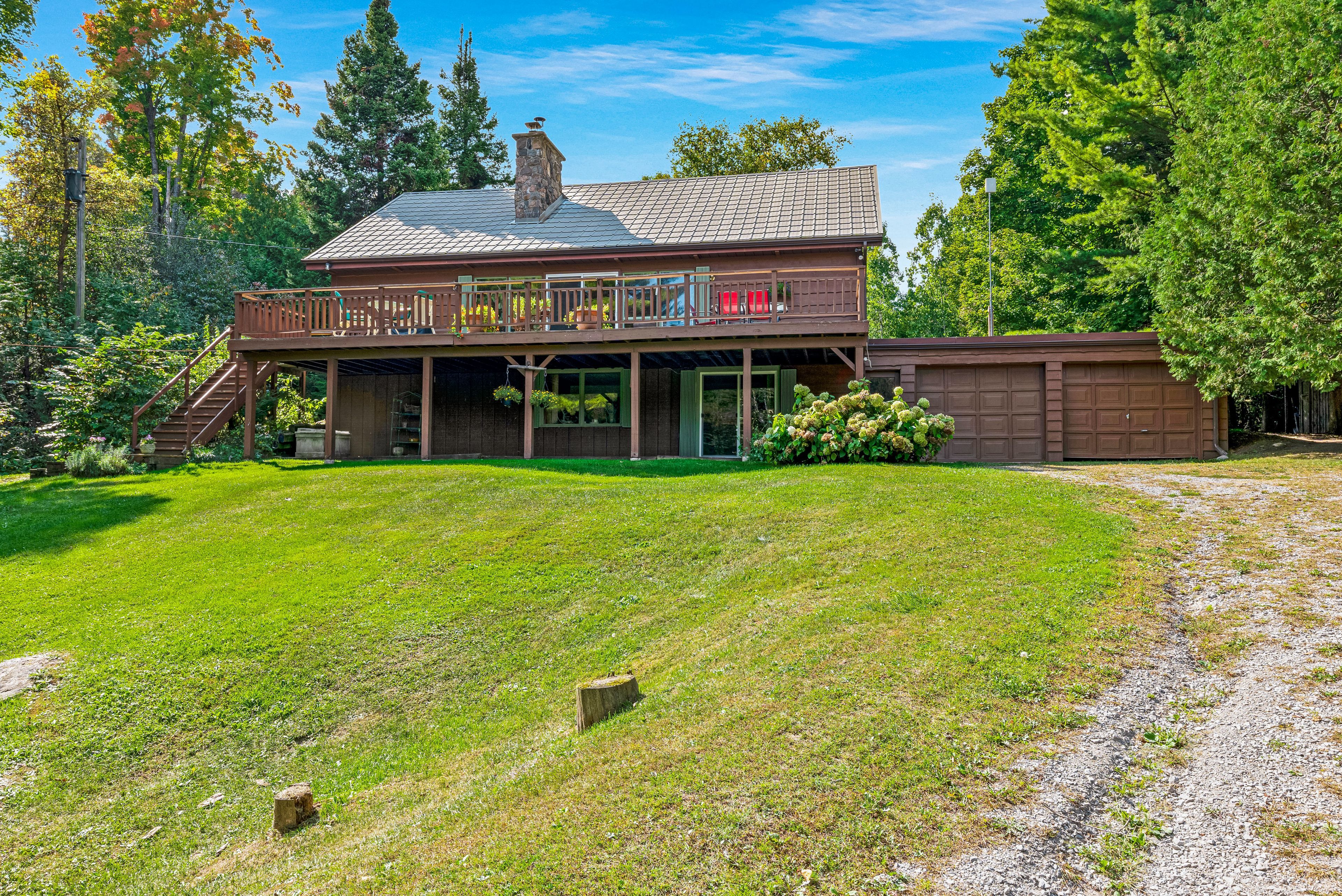$1,349,900
20830 York Durham Line, East Gwillimbury, ON L0E 1T0
Rural East Gwillimbury, East Gwillimbury,


















































 Properties with this icon are courtesy of
TRREB.
Properties with this icon are courtesy of
TRREB.![]()
Come discover this wonderful three bedroom home resting on a stunning, tranquil 25 acres of land. This property is so close to several major centres but offers total privacy. It features three bedrooms, two bathrooms, hardwood floors, a walk-out basement and a two car garage. Also you will not want to miss the stunning floor to ceiling stone fireplace or the panoramic views of nature in every direction! This property is full of charm and character and truly feels like home! Book your showing today.
- HoldoverDays: 90
- Architectural Style: 2-Storey
- Property Type: Residential Freehold
- Property Sub Type: Detached
- DirectionFaces: West
- GarageType: Attached
- Directions: Access Heading North On York Durham Line Only
- Tax Year: 2024
- Parking Features: Private
- ParkingSpaces: 15
- Parking Total: 17
- WashroomsType1: 1
- WashroomsType1Level: Main
- WashroomsType2: 1
- WashroomsType2Level: Second
- BedroomsAboveGrade: 3
- Fireplaces Total: 1
- Interior Features: Storage
- Basement: Finished with Walk-Out
- Cooling: Central Air
- HeatSource: Oil
- HeatType: Forced Air
- LaundryLevel: Lower Level
- ConstructionMaterials: Wood
- Roof: Metal
- Sewer: Septic
- Foundation Details: Concrete Block
- Parcel Number: 034550051
- LotSizeUnits: Feet
- LotDepth: 1802.37
- LotWidth: 712.67
| School Name | Type | Grades | Catchment | Distance |
|---|---|---|---|---|
| {{ item.school_type }} | {{ item.school_grades }} | {{ item.is_catchment? 'In Catchment': '' }} | {{ item.distance }} |



















































