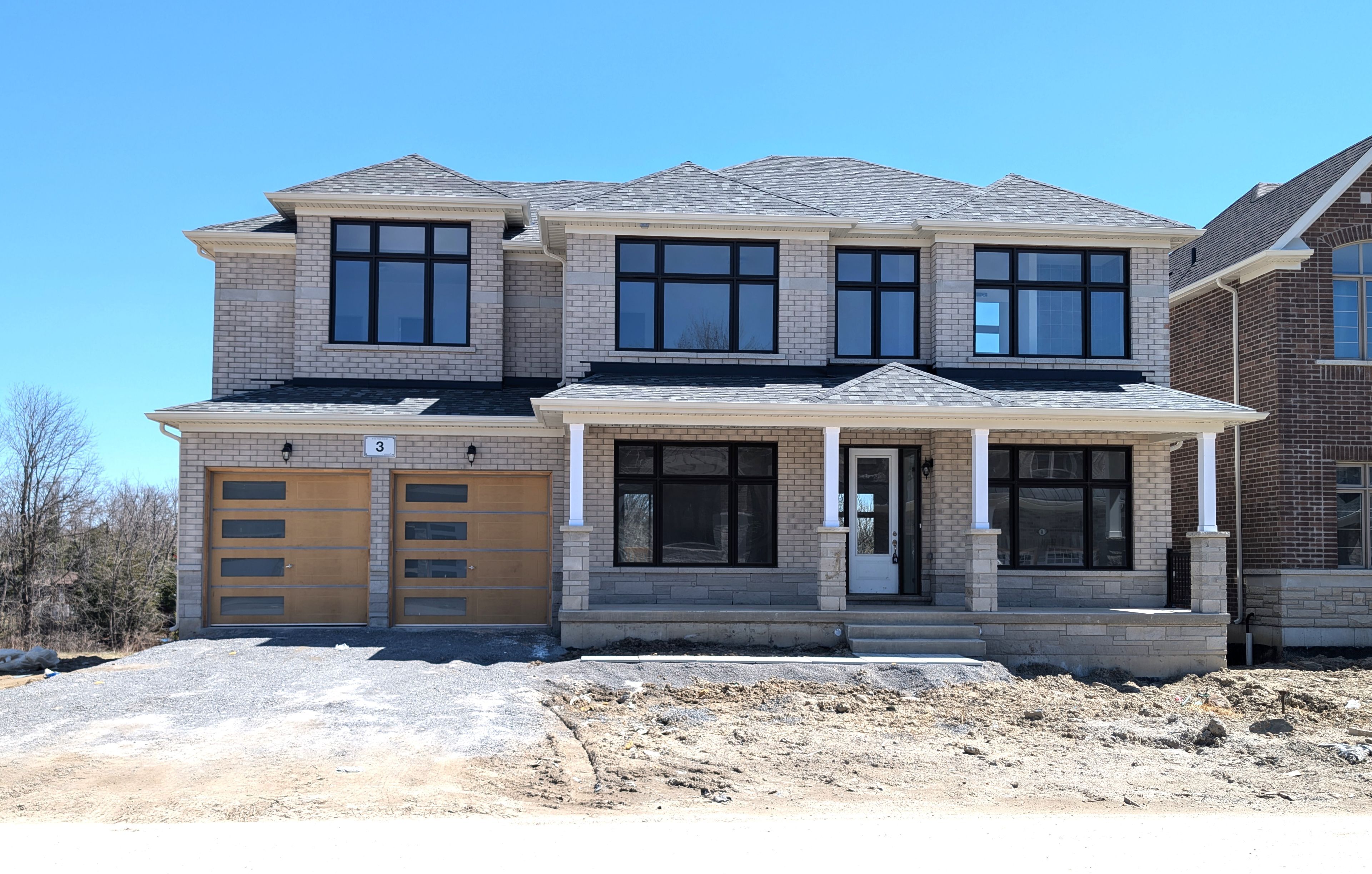$3,450
3 Rail Trail Court, Georgina, ON L0E 1R0
Sutton & Jackson's Point, Georgina,








































 Properties with this icon are courtesy of
TRREB.
Properties with this icon are courtesy of
TRREB.![]()
Welcome to 3 Rail Trail....brand new, never lived in home for lease. Beautiful high-end home with lots of living space backing onto Ravine. 4 bed and 4 bath with 2 ensuite and one shared ensuite. Lovely Great Room with gas fireplace off of large kitchen with w/i pantry and breakfast bar. Lots of cupboards in kitchen. Separate family room and an additional room for library or an at home office. 10ft Ceiling on main floor and 9' on second floor. Two-car garage with access from the mudroom area. Private drive with additional 2-car parking. Close to Downtown Sutton, shopping, Hwy 48, public school, and a short walk to the High School. 15 min drive to Hwy 404.
- HoldoverDays: 30
- Architectural Style: 2-Storey
- Property Type: Residential Freehold
- Property Sub Type: Detached
- DirectionFaces: South
- GarageType: Attached
- Directions: Catering Road & Rail Trail court
- Parking Features: Available
- ParkingSpaces: 2
- Parking Total: 4
- WashroomsType1: 1
- WashroomsType1Level: Main
- WashroomsType2: 1
- WashroomsType2Level: Second
- WashroomsType3: 1
- WashroomsType3Level: Second
- WashroomsType4: 1
- WashroomsType4Level: Second
- BedroomsAboveGrade: 4
- BedroomsBelowGrade: 1
- Fireplaces Total: 1
- Basement: Unfinished
- Cooling: Central Air
- HeatSource: Gas
- HeatType: Forced Air
- LaundryLevel: Upper Level
- ConstructionMaterials: Brick
- Exterior Features: Deck, Porch
- Roof: Asphalt Shingle
- Sewer: Sewer
- Foundation Details: Concrete
- Topography: Flat, Sloping
- PropertyFeatures: Beach, Campground, Golf, Library, Public Transit, School
| School Name | Type | Grades | Catchment | Distance |
|---|---|---|---|---|
| {{ item.school_type }} | {{ item.school_grades }} | {{ item.is_catchment? 'In Catchment': '' }} | {{ item.distance }} |

















































