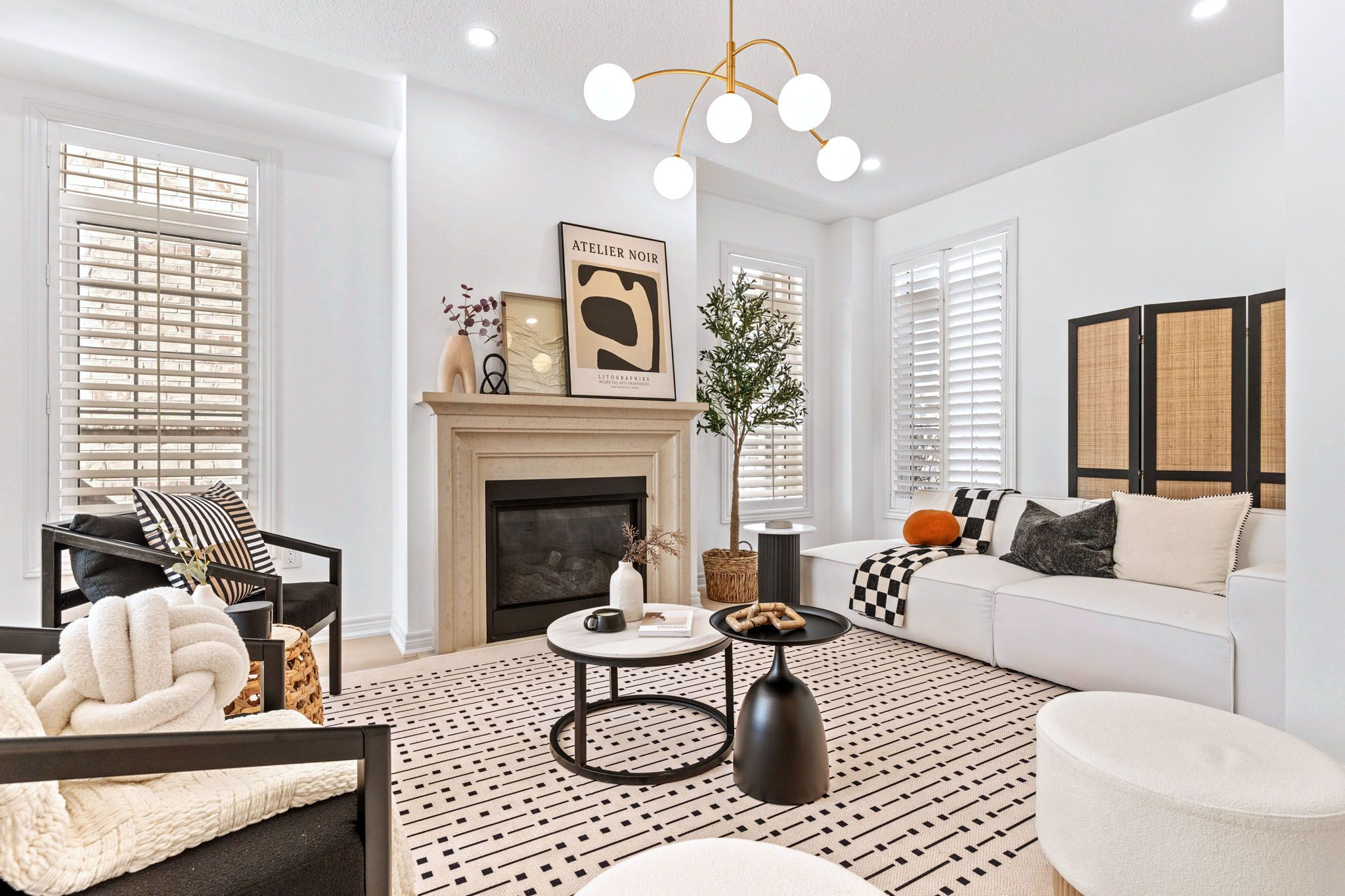$1,198,000
$20,000322 Barons Street, Vaughan, ON L4H 4H4
Kleinburg, Vaughan,










































 Properties with this icon are courtesy of
TRREB.
Properties with this icon are courtesy of
TRREB.![]()
Welcome to 322 Barons St, a home that perfectly blends tasteful upgrades, warm character, and everyday functionality making this a rare gem. Nestled in the highly desirable Kleinburg community, this rarely offered, fully turn-key semi-detached home is ready for you to move in. With a double car garage at the rear providing optimal functional living space allowing the layout to flow seamlessly. Step inside to be greeted by a grand foyer and 9-foot ceilings on both the main and second floors, setting the tone for the spacious, airy atmosphere throughout. The open-concept layout is thoughtfully designed for both relaxed family living and stylish entertaining. At the heart of the home, the upgraded kitchen features quartz countertops and an oversized island ideal for hosting gatherings or casual meals. The adjoining living room is drenched in natural light from oversized windows and centers around a cozy gas fireplace, creating the perfect ambiance all year round. A formal dining area flows seamlessly into the kitchen and living space, making this home perfect for entertaining. Upstairs, retreat to a beautiful primary suite a generous walk-in closet, a coffer ceiling, and a spa-inspired ensuite with a soaker tub, double vanity sink and oversized windows for natural sunlight. Generous sized bedrooms with ample storage space. Eng. Hardwood floors and California Shutters throughout the home. Step outside to your private courtyard-style backyard, with a built in Barbeque, interlocked and designed for low maintenance. Location-wise, it doesn't get better, just 2 minutes to Hwy 427, walk to top-rated schools, parks, scenic hiking trails, golf courses, restaurants, and the charming Kleinburg Village. A new Longos and a major retail plaza has just opened for added convenience.
- HoldoverDays: 90
- Architectural Style: 2-Storey
- Property Type: Residential Freehold
- Property Sub Type: Semi-Detached
- DirectionFaces: East
- GarageType: Attached
- Directions: https://maps.app.goo.gl/4PkrfJimcqvjxw2K8
- Tax Year: 2024
- Parking Features: Lane
- ParkingSpaces: 1
- Parking Total: 3
- WashroomsType1: 1
- WashroomsType1Level: Second
- WashroomsType2: 1
- WashroomsType2Level: Second
- WashroomsType3: 1
- WashroomsType3Level: Ground
- BedroomsAboveGrade: 3
- Basement: Full, Unfinished
- Cooling: Central Air
- HeatSource: Gas
- HeatType: Forced Air
- ConstructionMaterials: Brick
- Roof: Asphalt Shingle
- Sewer: Sewer
- Foundation Details: Poured Concrete
- LotSizeUnits: Feet
- LotDepth: 88.58
- LotWidth: 27
| School Name | Type | Grades | Catchment | Distance |
|---|---|---|---|---|
| {{ item.school_type }} | {{ item.school_grades }} | {{ item.is_catchment? 'In Catchment': '' }} | {{ item.distance }} |











































