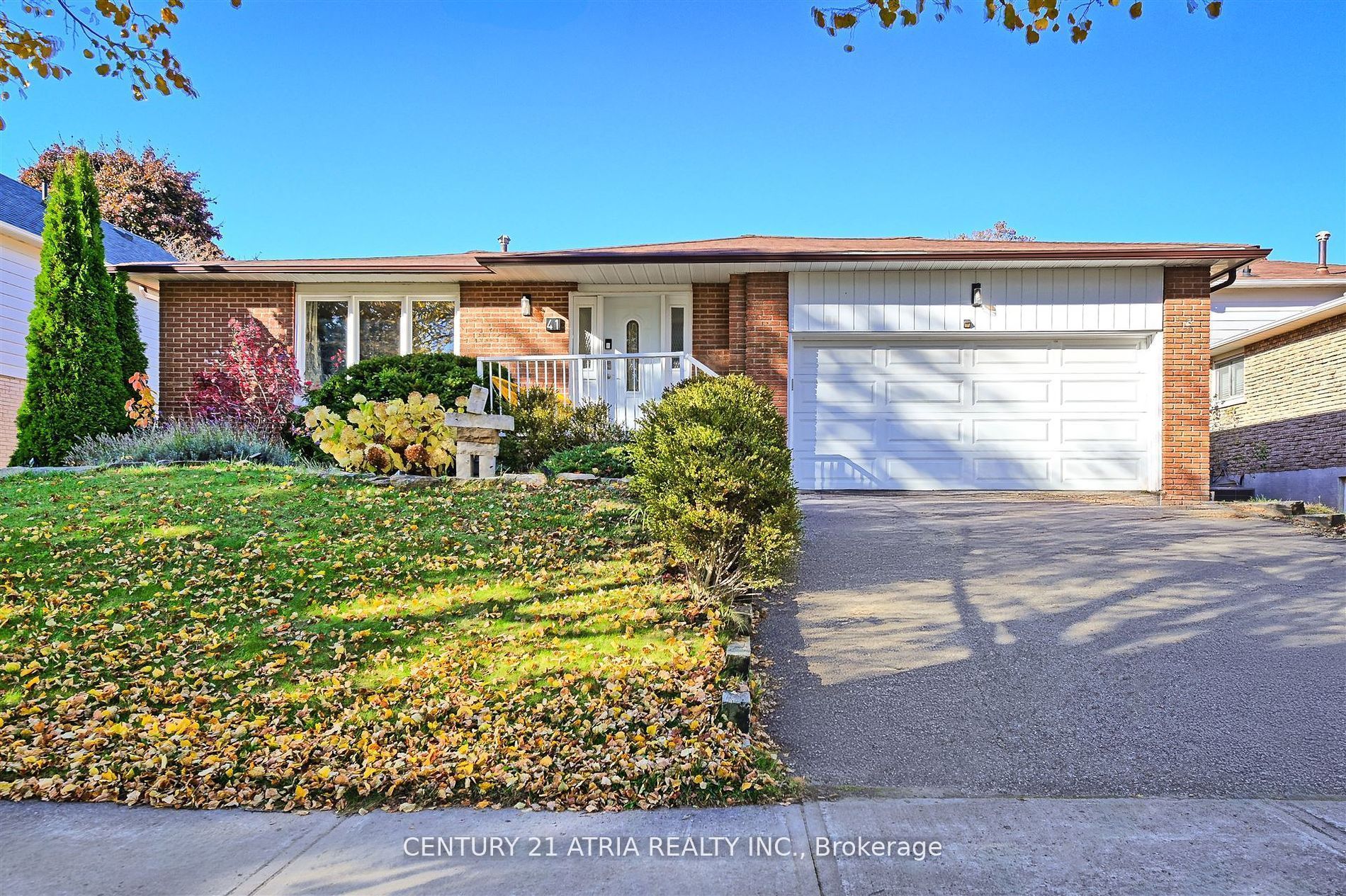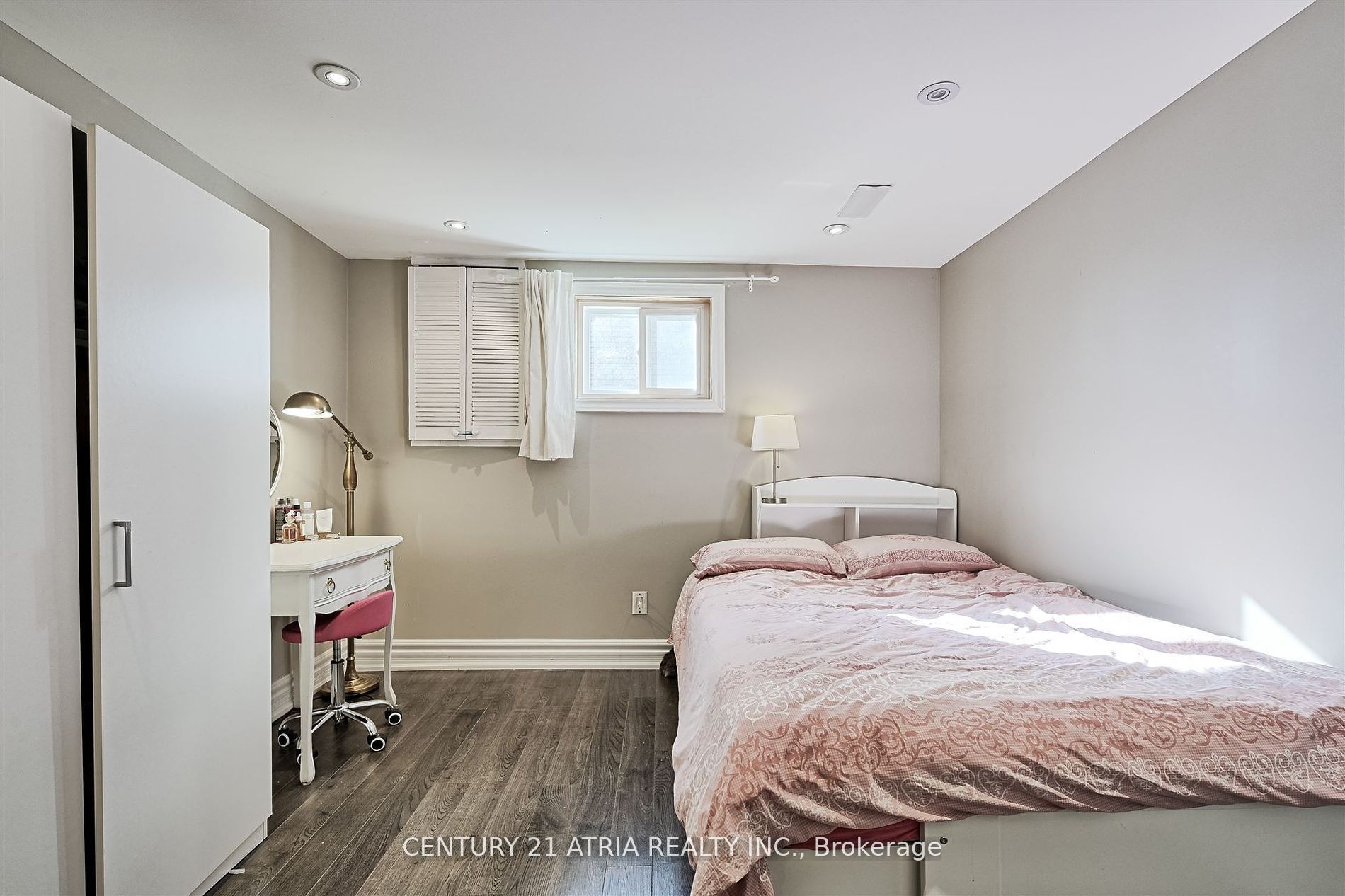$1,380,000
$45,00041 Pringle Avenue, Markham, ON L3P 2P3
Markham Village, Markham,










































 Properties with this icon are courtesy of
TRREB.
Properties with this icon are courtesy of
TRREB.![]()
Spectacular perfect South facing 4 level backsplit, 4+1 Bedrooms, 2 bathroom. Builders Dream Rare Big Lot (60 ft x 147ft) in a Prestige location and a most sought-after community in Markham. Only minutes to Hospital, Schools, Community centre, Supermarkets, Highways. Newly renovated, open concept, Luxury Vinyl flooring on the main and lower level, hardwood on the 2nd floor, new upgraded bathrooms, above grade new windows. move in ready. A Must See Huge Very Private Backyard, backing a field track (only 9 houses in the street backing the field track), new shed and deck. In-ground swimming pool with new lining.
- HoldoverDays: 90
- Architectural Style: Backsplit 4
- Property Type: Residential Freehold
- Property Sub Type: Detached
- DirectionFaces: South
- GarageType: Attached
- Directions: Towards Hwy 7 east, pass Markham Rd, turn left on Wideman st. The house is located on the left
- Tax Year: 2024
- Parking Features: Private Double
- ParkingSpaces: 2
- Parking Total: 4
- WashroomsType1: 1
- WashroomsType1Level: Second
- WashroomsType2: 1
- WashroomsType2Level: Lower
- BedroomsAboveGrade: 4
- BedroomsBelowGrade: 1
- Interior Features: Water Softener
- Basement: Finished
- Cooling: Central Air
- HeatSource: Gas
- HeatType: Forced Air
- ConstructionMaterials: Brick
- Exterior Features: Deck, Privacy
- Roof: Shingles
- Pool Features: Inground
- Sewer: Sewer
- Foundation Details: Concrete
- LotSizeUnits: Feet
- LotDepth: 146.85
- LotWidth: 60
- PropertyFeatures: Fenced Yard, Hospital, Park, Public Transit, Rec./Commun.Centre, School
| School Name | Type | Grades | Catchment | Distance |
|---|---|---|---|---|
| {{ item.school_type }} | {{ item.school_grades }} | {{ item.is_catchment? 'In Catchment': '' }} | {{ item.distance }} |











































