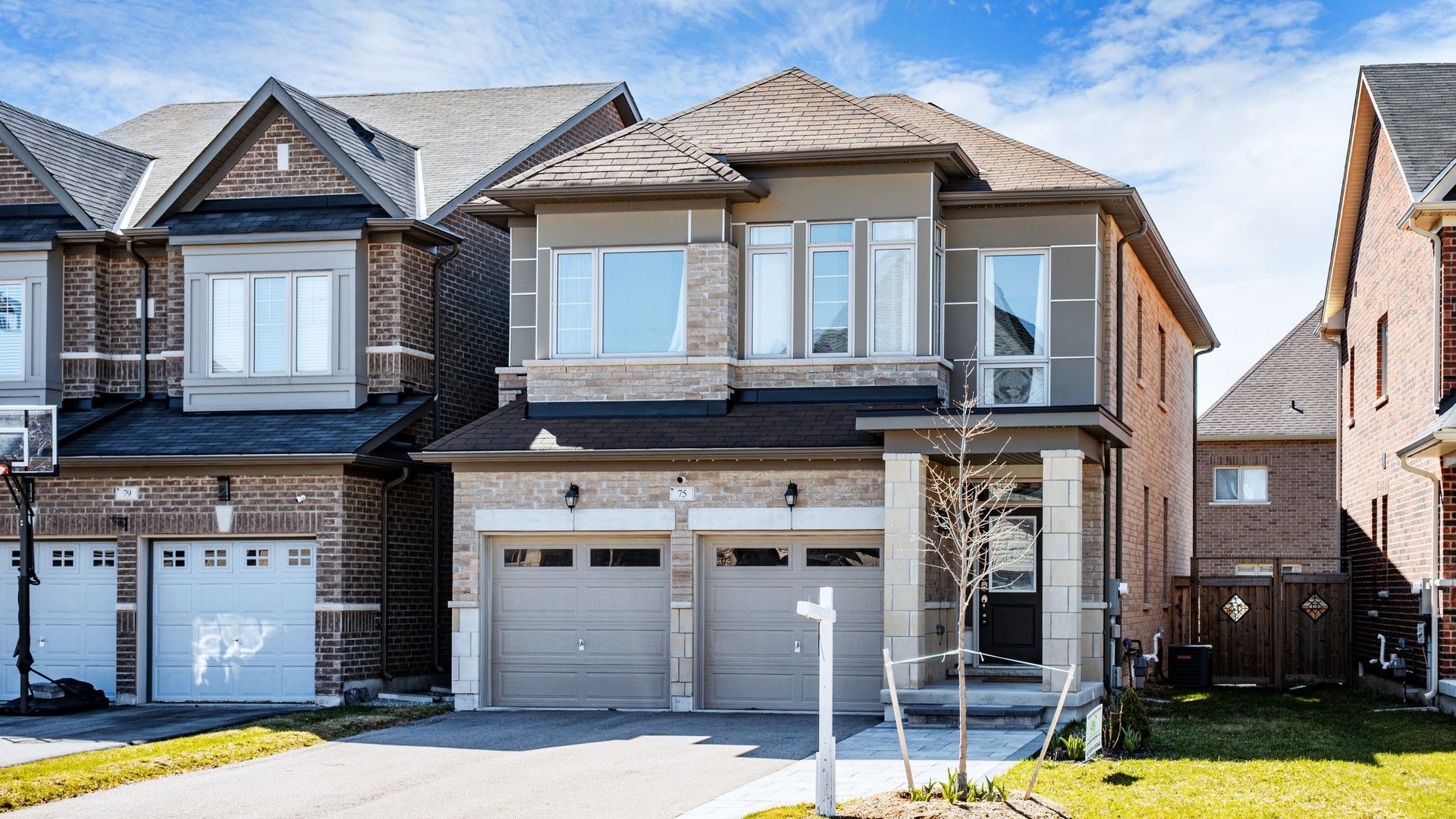$1,499,000
75 Chouinard Way, Aurora, ON L4G 7C4
Rural Aurora, Aurora,
















































 Properties with this icon are courtesy of
TRREB.
Properties with this icon are courtesy of
TRREB.![]()
Gorgeous 4 Bedrooms 4 Baths Double Garage Detached by Paradise Homes. This Sun-filled home is located in one of the most desirable neighbourhoods Aurora Trail. Top schools including the DR. G. W. Williams S.S. (I.B. program), and situated in a quiet, child-friendly inner street with no sidewalk (full privacy). Long driveway can park 5 cars. Stylish Brick, Stone & Stucco Exterior. 9' ceiling for main & 2nd floor. Modern & open concept first floor with direct access to garage & laundry room. Gourmet Kitchen is equipped with granite countertops and central island, breakfast area combining with unobstructed backyard view. Prime ensuite master bedroom w/ 10' vaulted ceiling and huge walk-in closet. 2nd bedroom also has 4pc ensuite bathroom with large picture window. Jack & Jill bathroom for spacious 3rd & 4th bedroom. The most functional layout & floor plan you are looking for! Very convenient location: Steps To T&T Supermarket, several great Trails, parks, schools and restaurants. Easy access to HWY 404 & GO Station. Everything close to your doorstep. Ready to move in. Don't miss!
- HoldoverDays: 90
- Architectural Style: 2-Storey
- Property Type: Residential Freehold
- Property Sub Type: Detached
- DirectionFaces: South
- GarageType: Attached
- Directions: Leslie & St. John Sideroad
- Tax Year: 2024
- Parking Features: Private
- ParkingSpaces: 5
- Parking Total: 7
- WashroomsType1: 1
- WashroomsType1Level: Main
- WashroomsType2: 3
- WashroomsType2Level: Second
- BedroomsAboveGrade: 4
- Interior Features: Auto Garage Door Remote
- Basement: Unfinished
- Cooling: Central Air
- HeatSource: Gas
- HeatType: Forced Air
- LaundryLevel: Main Level
- ConstructionMaterials: Brick, Stone
- Roof: Asphalt Shingle
- Sewer: Sewer
- Foundation Details: Concrete
- Parcel Number: 036424232
- LotSizeUnits: Feet
- LotDepth: 100.69
- LotWidth: 40.84
| School Name | Type | Grades | Catchment | Distance |
|---|---|---|---|---|
| {{ item.school_type }} | {{ item.school_grades }} | {{ item.is_catchment? 'In Catchment': '' }} | {{ item.distance }} |

















































