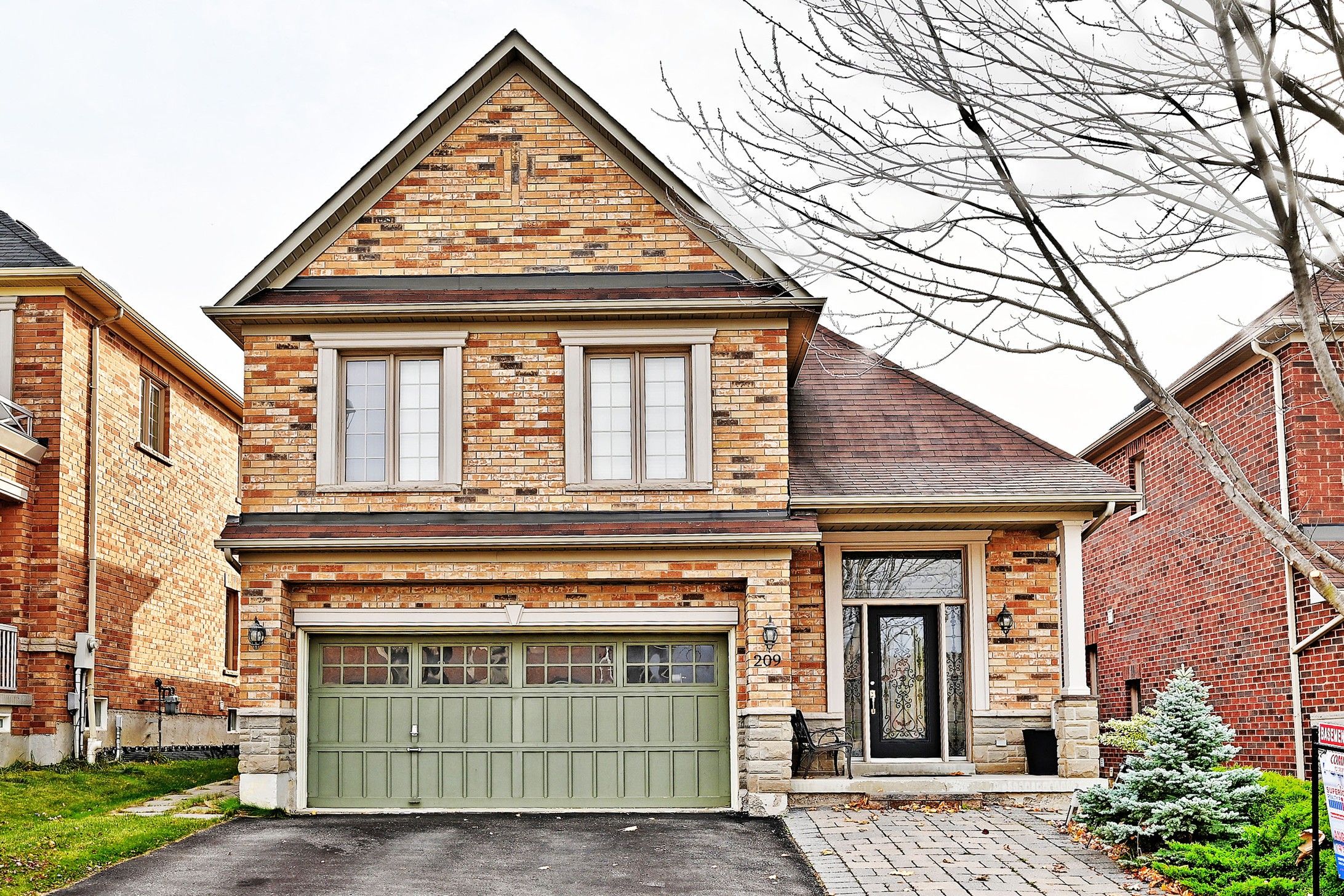$1,668,000
209 Queen Filomena Avenue, Vaughan, ON L6A 0H7
Patterson, Vaughan,


















































 Properties with this icon are courtesy of
TRREB.
Properties with this icon are courtesy of
TRREB.![]()
Bright Spacious open concept Bungalow. Over 3000 sqft of Living space. Close To Transportation, Schools, Malls, and Community Centre. 15 ft Cathedral Ceiling In Family Room with fireplace and Picture window, Breakfast Area, Hardwood Floors Throughout, Oversized Windows, Seamless Shower Doors, Porcelain Floors In Kitchen And Foyer. Finished Bsmt With separate entrance + 3Bdr , 2. washrooms, And Living Room. **EXTRAS** Bsmt With Sep.Entrance, 3 Bdrm , kitchen, 2 bathrooms, And Living Room. Excellent For Large Family Or Investments.Freshly Painted.
- HoldoverDays: 120
- Architectural Style: Bungalow-Raised
- Property Type: Residential Freehold
- Property Sub Type: Detached
- DirectionFaces: South
- GarageType: Attached
- Directions: Major Mackenzie
- Tax Year: 2024
- Parking Features: Private Double
- ParkingSpaces: 4
- Parking Total: 6
- WashroomsType1: 1
- WashroomsType2: 1
- WashroomsType3: 2
- WashroomsType4: 1
- BedroomsAboveGrade: 3
- BedroomsBelowGrade: 3
- Interior Features: In-Law Suite, Primary Bedroom - Main Floor
- Basement: Apartment, Separate Entrance
- Cooling: Central Air
- HeatSource: Gas
- HeatType: Forced Air
- ConstructionMaterials: Brick, Stone
- Roof: Asphalt Shingle
- Sewer: Sewer
- Foundation Details: Concrete
- LotSizeUnits: Feet
- LotDepth: 104.99
- LotWidth: 41.01
- PropertyFeatures: Fenced Yard
| School Name | Type | Grades | Catchment | Distance |
|---|---|---|---|---|
| {{ item.school_type }} | {{ item.school_grades }} | {{ item.is_catchment? 'In Catchment': '' }} | {{ item.distance }} |



























































