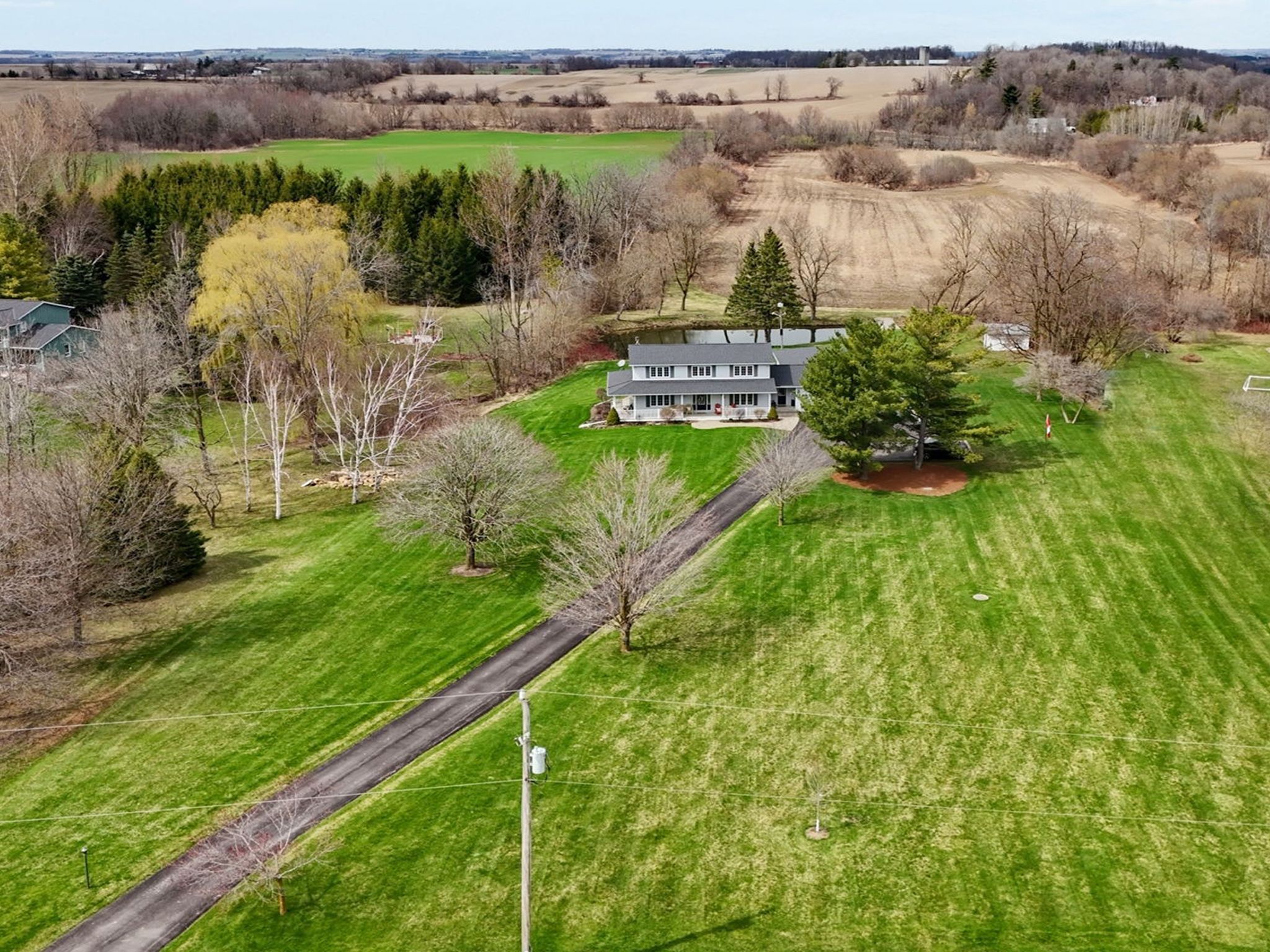$1,550,000
4880 7th Line, New Tecumseth, ON L0G 1A0
Rural New Tecumseth, New Tecumseth,


















































 Properties with this icon are courtesy of
TRREB.
Properties with this icon are courtesy of
TRREB.![]()
Looking for a peaceful property with room to roam, yet close to everything you need? Set well back from the road on 2.24 acres, this well cared for property offers privacy, space, and year-round outdoor enjoyment. A backyard pond provides a peaceful setting in the summer and hours of fun as a skating rink in the winter. Rarely found in rural areas, the home has Natural Gas for ultra cost efficient heating. It also sits directly across from The Club at Bond Head, one of Ontario's top-rated golf courses. With easy access to Highways 400, 27, and 9, it's a commuter-friendly location. Offering approx. 2000 sq ft of living space, this south-facing, four-bedroom home features a spacious primary suite complete with a walk-in closet and private ensuite. A heated, insulated 4-car garage with new doors and openers (2023) adds incredible utility. The welcoming wrap-around porch overlooks mature perennial gardens, perfect for morning coffee or evening sunsets. Key updates include a Certainteed 50-year roof (2019) with a transferable warranty, UV water filtration, iron remover and softener (2022), Hunter Douglas easy-lift blinds, and central vacuum. The pond is thoughtfully equipped with underground power. Additional highlights include a natural gas BBQ hookup, central air, and an auxiliary hookup for emergency generator power. A rare opportunity to enjoy peaceful country living without sacrificing comfort or convenience!
- HoldoverDays: 90
- Architectural Style: 2-Storey
- Property Type: Residential Freehold
- Property Sub Type: Detached
- DirectionFaces: North
- GarageType: Attached
- Directions: 7th Line & 20th Sdrd
- Tax Year: 2024
- ParkingSpaces: 8
- Parking Total: 12
- WashroomsType1: 1
- WashroomsType1Level: Main
- WashroomsType2: 2
- WashroomsType2Level: Second
- BedroomsAboveGrade: 4
- Basement: Full, Unfinished
- Cooling: Central Air
- HeatSource: Gas
- HeatType: Forced Air
- ConstructionMaterials: Vinyl Siding
- Roof: Asphalt Shingle
- Sewer: Septic
- Foundation Details: Concrete
- Parcel Number: 581590093
- LotSizeUnits: Feet
- LotDepth: 490
- LotWidth: 208
| School Name | Type | Grades | Catchment | Distance |
|---|---|---|---|---|
| {{ item.school_type }} | {{ item.school_grades }} | {{ item.is_catchment? 'In Catchment': '' }} | {{ item.distance }} |



























































