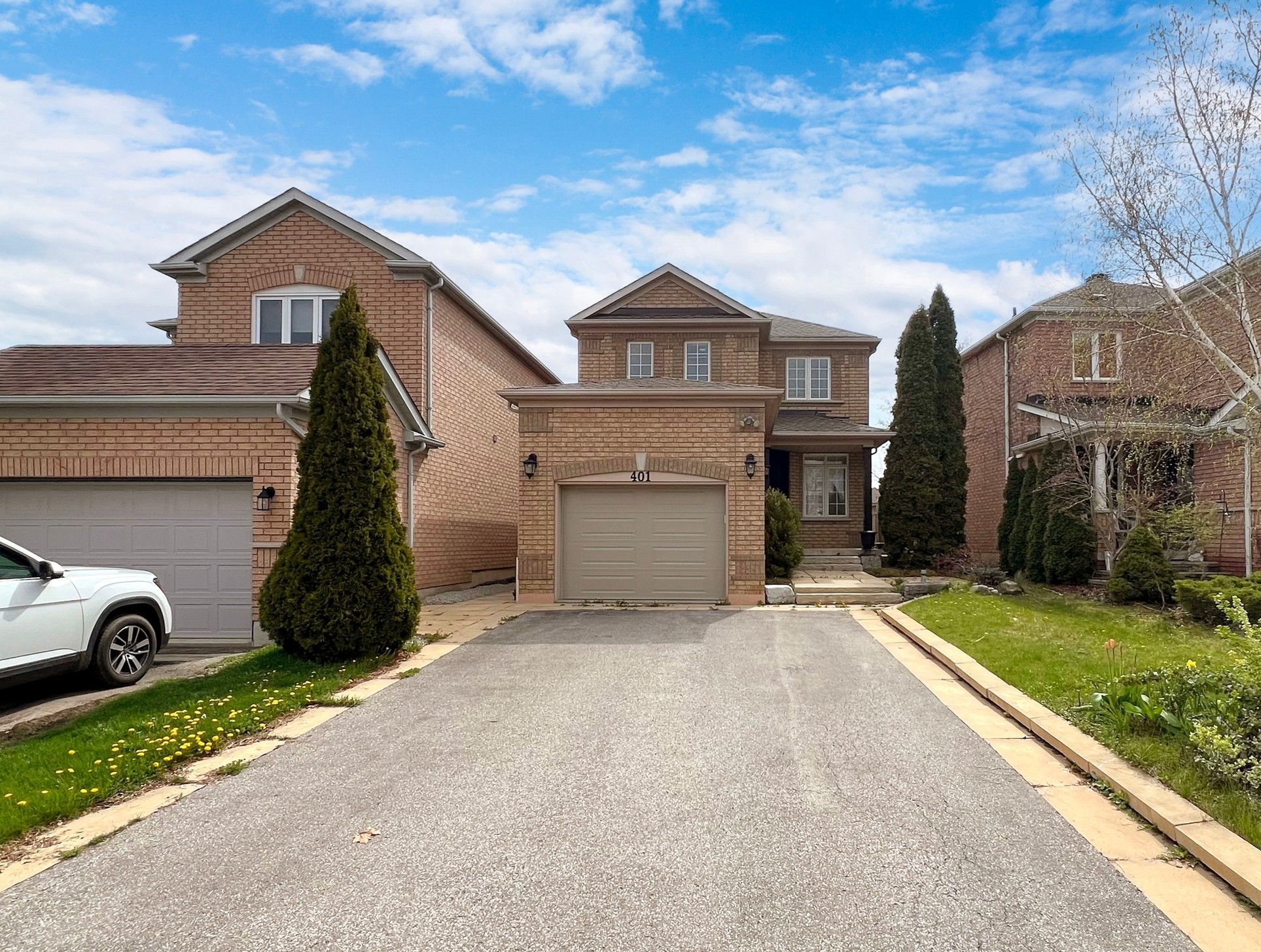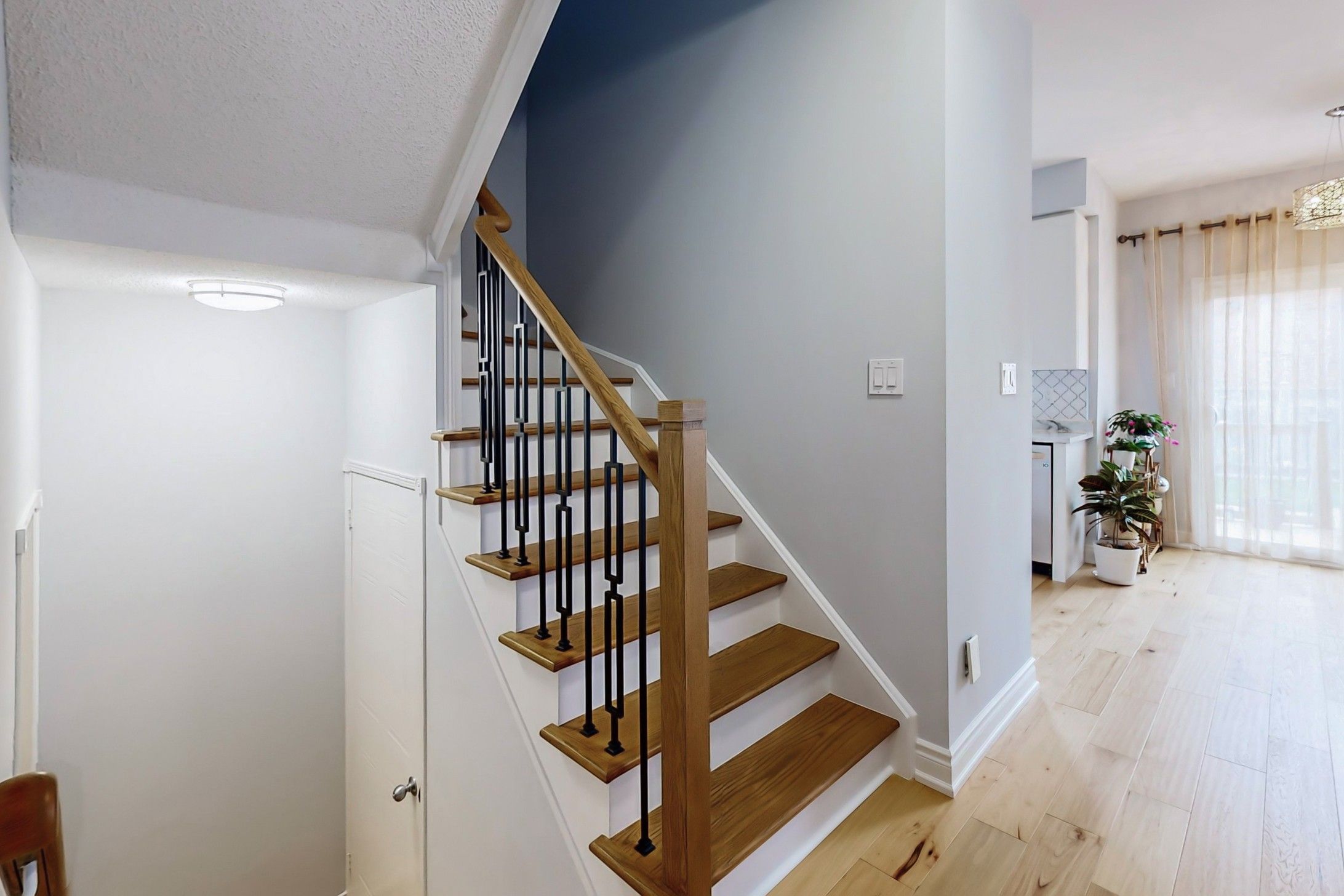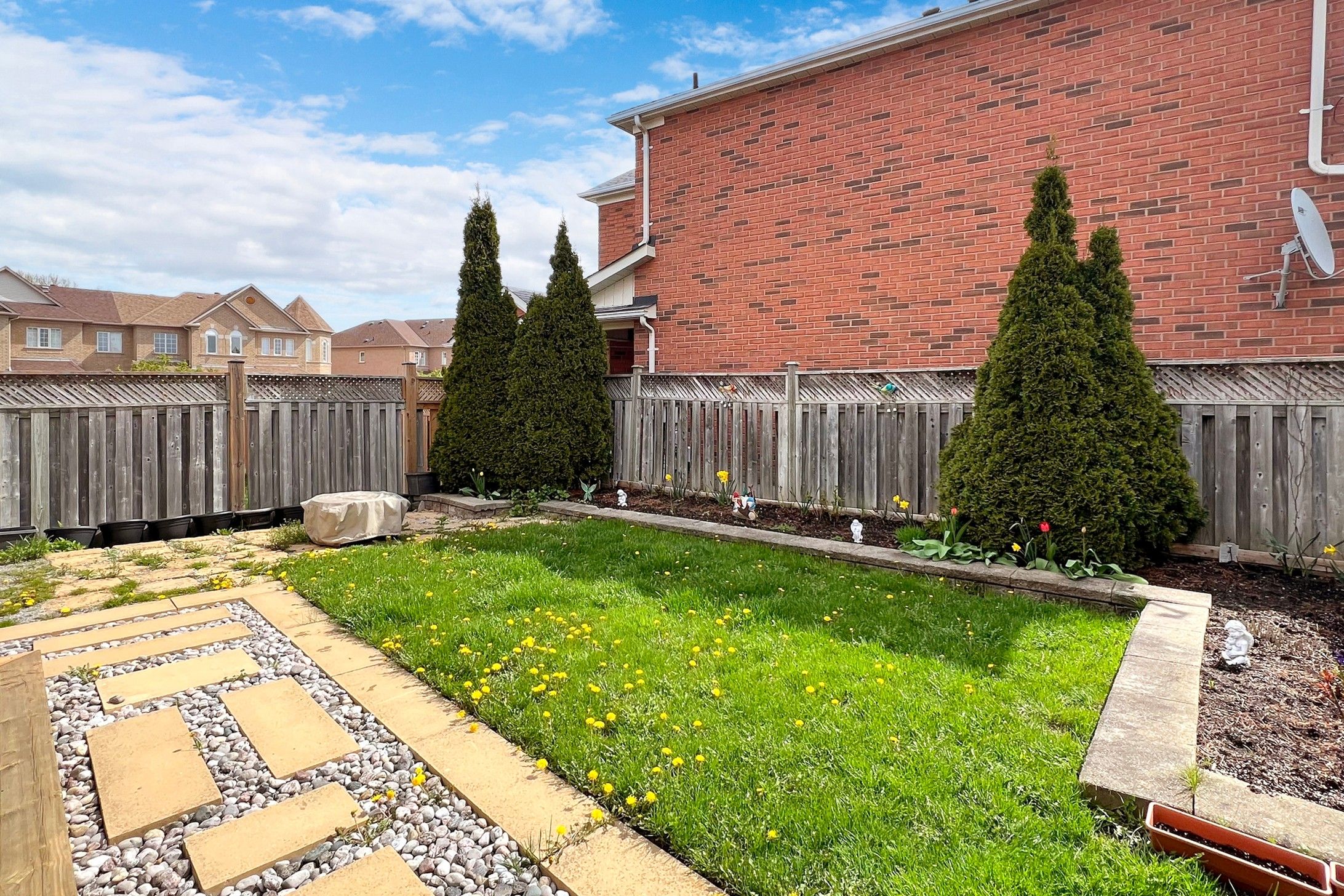$1,399,900
401 Cranston Park Avenue, Vaughan, ON L6A 2R8
Maple, Vaughan,


















































 Properties with this icon are courtesy of
TRREB.
Properties with this icon are courtesy of
TRREB.![]()
Welcome to this exquisite 3-bedroom detached home .This Well-maintaibed home features a welcoming open concept main Floor with luxurious living space, this home boasts 9-ft ceilings with hardwood flooring on the main floor and hallway, oak staircase. Modern kitchen featuring new cabinets and countertops, breakfast area, and a walkout to the yard perfect for entertaining. Fenced Backyard offders a perfect outdoor and new Entrance door. A cozy Fireplace in the Living room. Upstairs, you'll find spacious bedrooms filled with natural light. Access from the garage to the mud room/laundry and an unbeatable location close to schools, parks, recreation centers, fitness centres, Cortellucci Hospital, Highway 400, public transit, Go Station,Top attractions like Canada Wonderland,shopping, grocery stores, and dining.Don't miss this spectacular home schedule your showing today!
- HoldoverDays: 120
- Architectural Style: 2-Storey
- Property Type: Residential Freehold
- Property Sub Type: Detached
- DirectionFaces: East
- GarageType: Attached
- Directions: Keele St/Teston Rd
- Tax Year: 2024
- Parking Features: Private
- ParkingSpaces: 4
- Parking Total: 5
- WashroomsType1: 1
- WashroomsType1Level: Second
- WashroomsType2: 1
- WashroomsType2Level: Main
- WashroomsType3: 1
- WashroomsType3Level: Basement
- BedroomsAboveGrade: 3
- BedroomsBelowGrade: 1
- Interior Features: Central Vacuum, Storage, Sump Pump, Ventilation System
- Basement: Apartment, Separate Entrance
- Cooling: Central Air
- HeatSource: Gas
- HeatType: Forced Air
- LaundryLevel: Main Level
- ConstructionMaterials: Brick
- Exterior Features: Built-In-BBQ, Deck, Landscaped, Patio, Paved Yard, Lawn Sprinkler System
- Roof: Unknown
- Sewer: Sewer
- Foundation Details: Unknown
- Lot Features: Irregular Lot
- Parcel Number: 033312214
- LotSizeUnits: Feet
- LotDepth: 117.1
- LotWidth: 36.09
- PropertyFeatures: Park, Public Transit, Rec./Commun.Centre, School
| School Name | Type | Grades | Catchment | Distance |
|---|---|---|---|---|
| {{ item.school_type }} | {{ item.school_grades }} | {{ item.is_catchment? 'In Catchment': '' }} | {{ item.distance }} |



























































