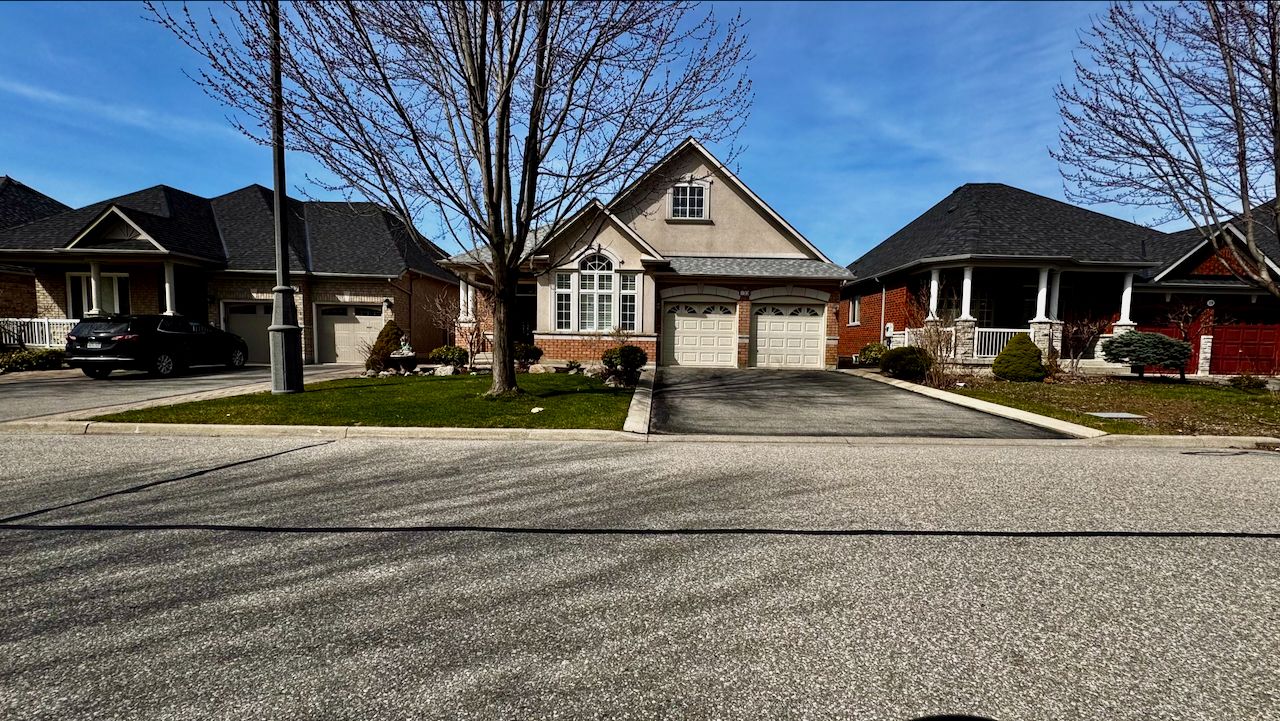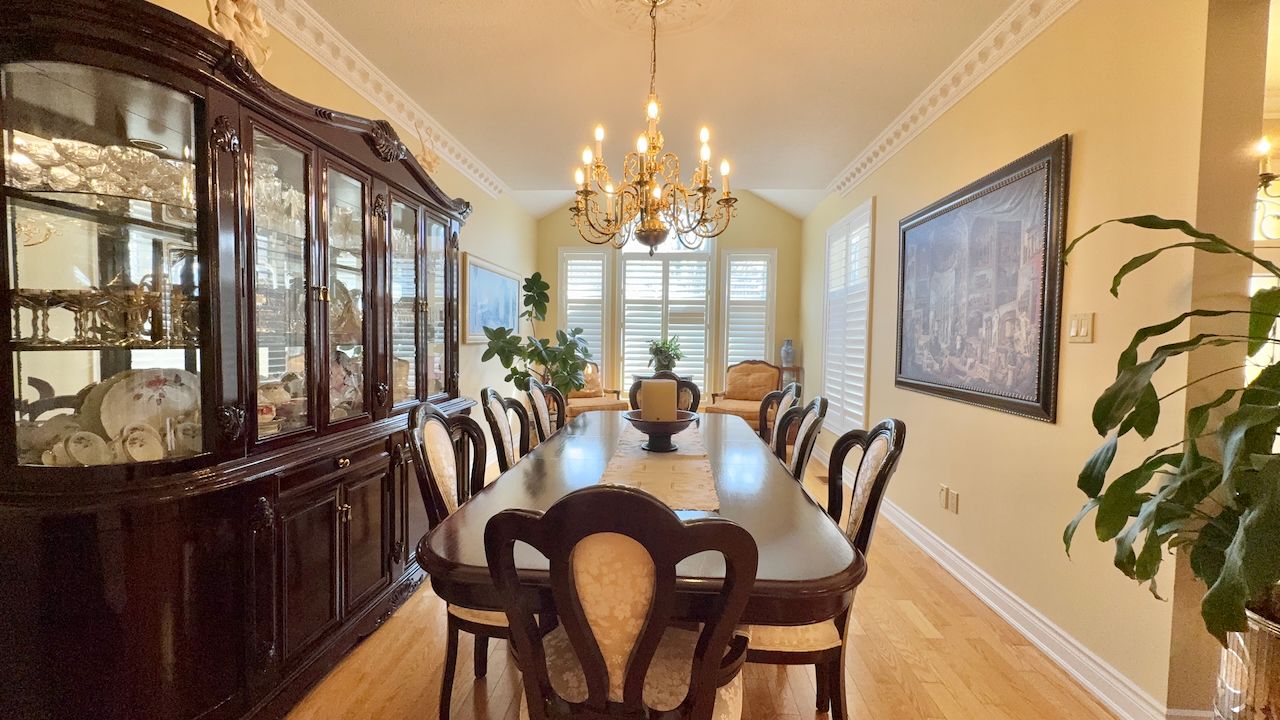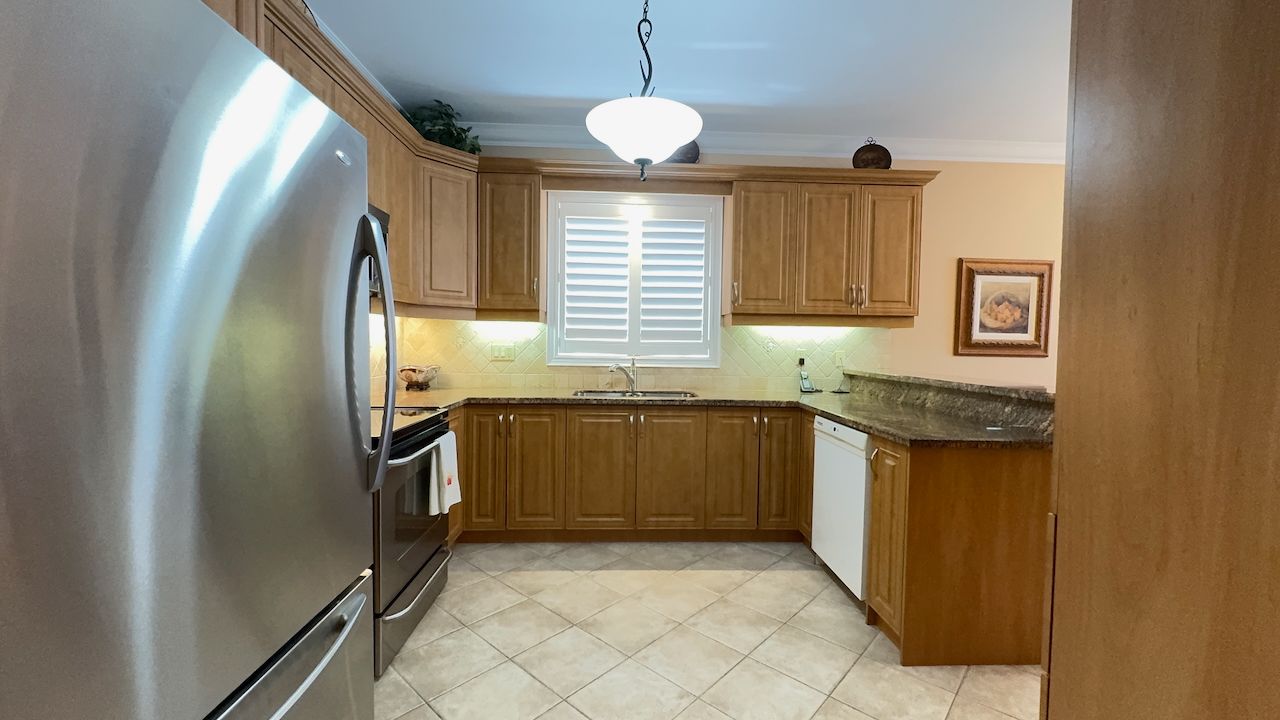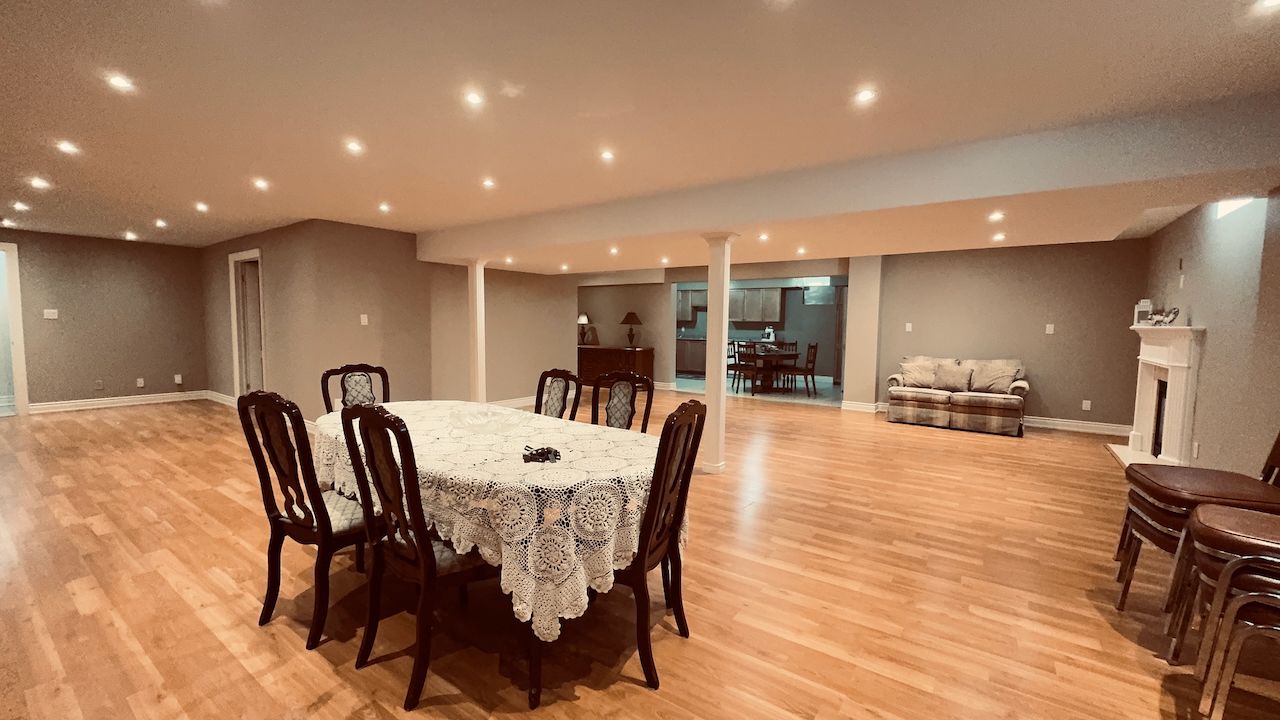$1,689,999
123 Cupola Crescent, Vaughan, ON L4H 3G1
Vellore Village, Vaughan,


















































 Properties with this icon are courtesy of
TRREB.
Properties with this icon are courtesy of
TRREB.![]()
Bungalow located in the desirable area of Vellore Village. Main floor includes three spacious bedrooms, open concept Living/Dining Room, Lovely kitchen overlooking family room with gas fireplace. Walk-out to patio. Finished basement with separate entrance from the garage. Thoughtfully designed backyard, complete with a deck perfect for entertaining and a custom built garden shed. Enjoy unmatched convenience with top-rated schools, parks, shopping, dining, and public transit just minutes away, along with quick access to major highways for a seamless commute. New roof only 5 years old. Tank-less hot water. Basement also has connections for additional laundry room.
- HoldoverDays: 30
- Architectural Style: Bungalow
- Property Type: Residential Freehold
- Property Sub Type: Detached
- DirectionFaces: East
- GarageType: Attached
- Directions: Weston Rd & Via Campanile
- Tax Year: 2024
- Parking Features: Private
- ParkingSpaces: 2
- Parking Total: 4
- WashroomsType1: 1
- WashroomsType1Level: Main
- WashroomsType2: 1
- WashroomsType2Level: Main
- WashroomsType3: 1
- WashroomsType3Level: Basement
- BedroomsAboveGrade: 3
- Fireplaces Total: 2
- Interior Features: Carpet Free, Central Vacuum, Primary Bedroom - Main Floor
- Basement: Finished, Partially Finished
- Cooling: Central Air
- HeatSource: Gas
- HeatType: Forced Air
- LaundryLevel: Main Level
- ConstructionMaterials: Brick Front, Stucco (Plaster)
- Roof: Asphalt Shingle
- Sewer: Sewer
- Foundation Details: Concrete
- Parcel Number: 033283755
- LotSizeUnits: Feet
- LotDepth: 104.99
- LotWidth: 50.2
| School Name | Type | Grades | Catchment | Distance |
|---|---|---|---|---|
| {{ item.school_type }} | {{ item.school_grades }} | {{ item.is_catchment? 'In Catchment': '' }} | {{ item.distance }} |



























































