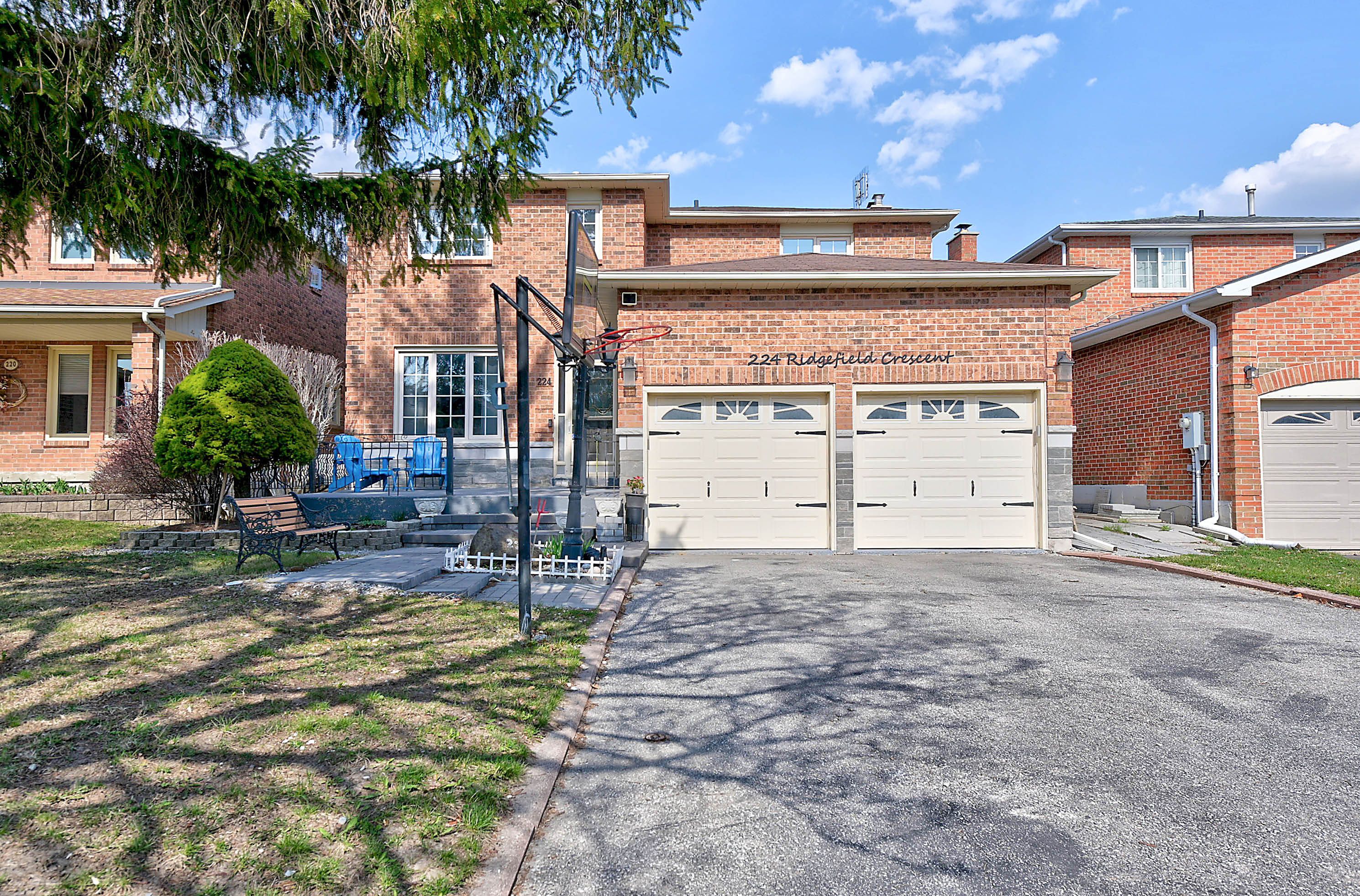$1,538,800
224 Ridgefield Crescent, Vaughan, ON L6A 1J6
Maple, Vaughan,






























 Properties with this icon are courtesy of
TRREB.
Properties with this icon are courtesy of
TRREB.![]()
Welcome to this beautifully maintained 2487 sq. ft.detached home in the highly sought-after Maple community. Perfectly situated near the Rutherford GO Station, parks, and top-rated schools, this residence offers both space and convenience for modern family living or multi-generational needs. Step into a bright, main floor featuring Formal Living & Dining Rooms + Cozy Family Room with Fireplace, a well-appointed kitchen with stainless steel appliances, and elegant finishes throughout. Hardwood Flooring Throughout Main Floor. Second level offers generous bedrooms and a spacious primary suite with a walk-in closet and private 4 pc ensuite. The finished basement with a separate entrance provides endless possibilities ideal for an in-law suite, guest accommodations, or rental income potential.
- HoldoverDays: 60
- Architectural Style: 2-Storey
- Property Type: Residential Freehold
- Property Sub Type: Detached
- DirectionFaces: East
- GarageType: Attached
- Directions: Keele/Barhill/Rutherford
- Tax Year: 2025
- Parking Features: Private
- ParkingSpaces: 4
- Parking Total: 6
- WashroomsType1: 1
- WashroomsType1Level: Main
- WashroomsType2: 1
- WashroomsType2Level: Second
- WashroomsType3: 1
- WashroomsType3Level: Second
- WashroomsType4: 1
- WashroomsType4Level: Basement
- BedroomsAboveGrade: 4
- BedroomsBelowGrade: 2
- Fireplaces Total: 1
- Interior Features: Carpet Free, In-Law Suite
- Basement: Finished
- Cooling: Central Air
- HeatSource: Gas
- HeatType: Forced Air
- ConstructionMaterials: Brick
- Exterior Features: Porch
- Roof: Shingles
- Sewer: Sewer
- Foundation Details: Concrete
- Parcel Number: 033400428
- LotSizeUnits: Feet
- LotDepth: 115.14
- LotWidth: 44.38
| School Name | Type | Grades | Catchment | Distance |
|---|---|---|---|---|
| {{ item.school_type }} | {{ item.school_grades }} | {{ item.is_catchment? 'In Catchment': '' }} | {{ item.distance }} |







































