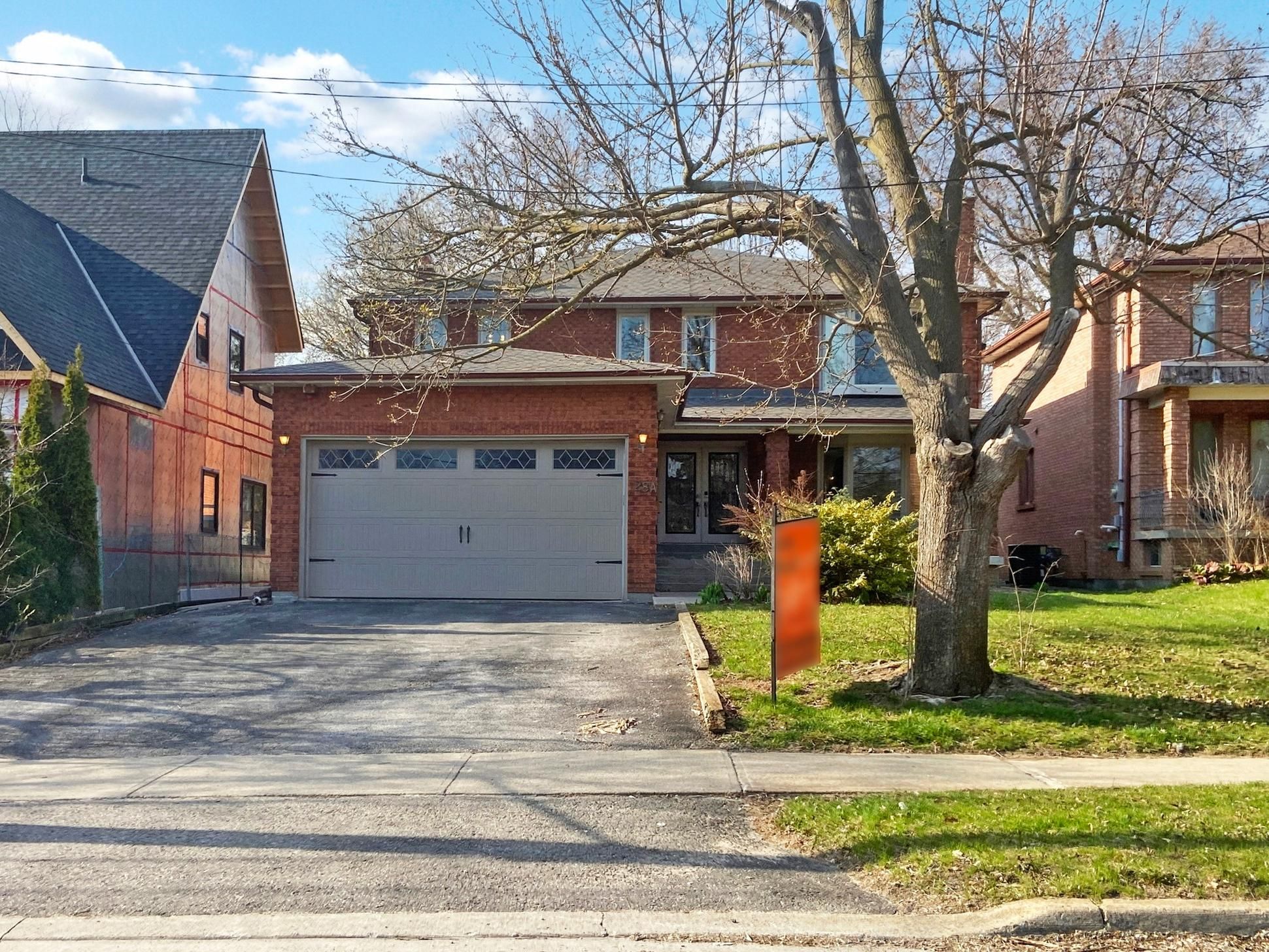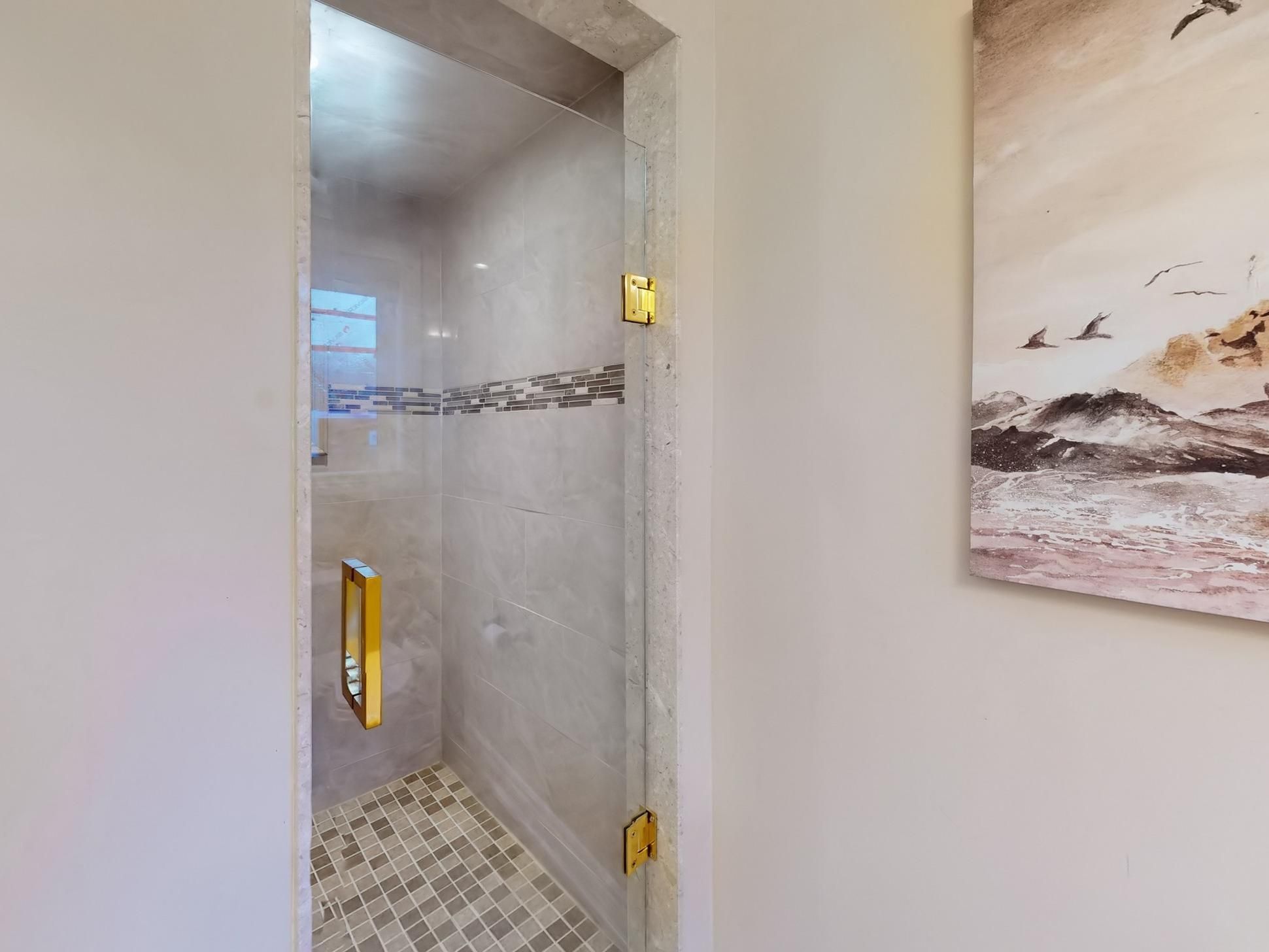$2,198,000
28A Westwood Lane, Richmond Hill, ON L4C 6X9
South Richvale, Richmond Hill,


















































 Properties with this icon are courtesy of
TRREB.
Properties with this icon are courtesy of
TRREB.![]()
Welcome To South Richvale, An Affluent Community With Large Lots, Custom Built Homes, & Great Schools. 4-Bed, 4-Bath Home On One Of The Best Streets With A Double Garage On A 50 By 150 Foot Lot.Approximate 5000 sq ft of the living space. It Has A Bright & Spacious Functional Layout With High End Finishes Unprecedented & Sophisticated Features & Finishes Throughout, Gourmet Kitchen W/ Quartz Countertops and Build In S/S Appliances. Hardwood Flooring Throughout & Breathtaking Marble & Granite Tiles. Grand foyer with Custom Crystal Chandeliers & Primary Bedroom W/ Ensuite & Professionally Finished Basement & Custom Vanities . Large Window. Custom Drapery. Separate Entrance and much more !!!! Amazing Location: It's Walking Distance To Schools, Morgan Boyle Park & It's Minutes To All Of Your Shopping & Transportation Needs Including Groceries, Big Box Stores, Restaurants, Coffee Shops, A Movie Theatre, Viva & Langstaff Go, The 407 & A Future Subway Station. This Home & Location Will Maximize Your Family's Lifestyle. Move In Ready Condition. Don't Miss This Opportunity. **EXTRAS** The area has the finest schools, - from all levels - the low, middle and high schools are within walking distance, quick access to U of T and York University. 2 golf courses within a 10 minute drive. There are several libraries & parks. Move In Ready. Motivated Sellers. Bring Any Offers.
- HoldoverDays: 60
- Architectural Style: 2-Storey
- Property Type: Residential Freehold
- Property Sub Type: Detached
- DirectionFaces: North
- GarageType: Attached
- Directions: West
- Tax Year: 2024
- Parking Features: Private Double
- ParkingSpaces: 6
- Parking Total: 6
- WashroomsType1: 1
- WashroomsType1Level: Main
- WashroomsType2: 1
- WashroomsType2Level: Second
- WashroomsType3: 1
- WashroomsType3Level: Second
- WashroomsType4: 1
- WashroomsType4Level: Basement
- BedroomsAboveGrade: 4
- BedroomsBelowGrade: 1
- Interior Features: Carpet Free, Central Vacuum, Built-In Oven
- Basement: Finished, Separate Entrance
- Cooling: Central Air
- HeatSource: Gas
- HeatType: Forced Air
- LaundryLevel: Main Level
- ConstructionMaterials: Brick
- Roof: Unknown
- Sewer: Sewer
- Foundation Details: Concrete
- LotSizeUnits: Feet
- LotDepth: 150
- LotWidth: 50.08
| School Name | Type | Grades | Catchment | Distance |
|---|---|---|---|---|
| {{ item.school_type }} | {{ item.school_grades }} | {{ item.is_catchment? 'In Catchment': '' }} | {{ item.distance }} |



























































