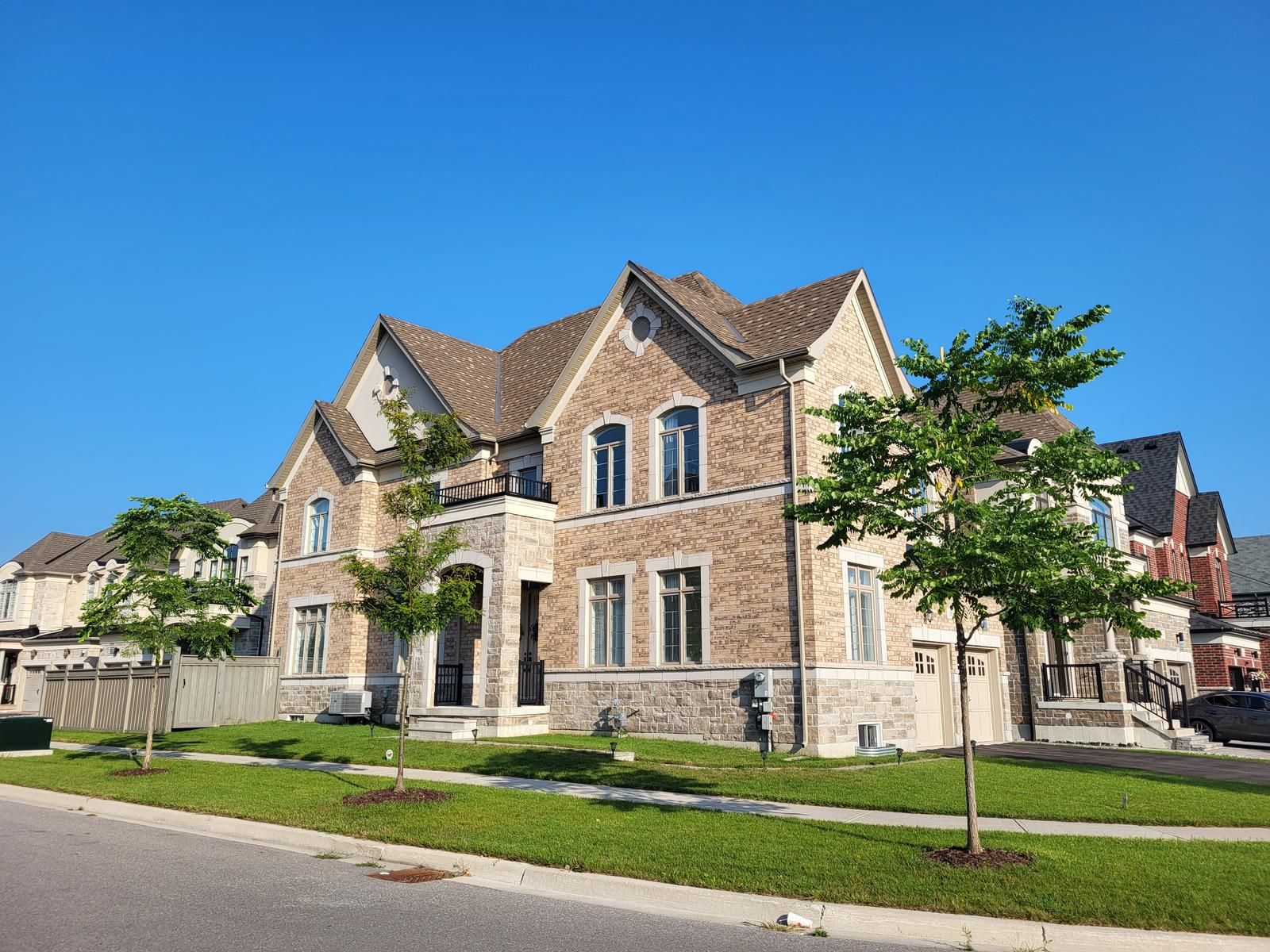$1,988,000
10 Hamster Crescent, Aurora, ON L4G 3G7
Rural Aurora, Aurora,


















































 Properties with this icon are courtesy of
TRREB.
Properties with this icon are courtesy of
TRREB.![]()
Welcome To 10 Hamster Cres Located In The High Demanded Rural Aurora Community. Few Years New South Facing Sun-Filled Home By Treasure Hill With beautiful Quality European- Style Brick & Stone Exterior. Approx 3000 Sf Above Grade Living Space. Enjoy Glorious Natural Light, Peace & Quiet. Superb Convenience & Luxury Combined In This Premium Corner Lot In A Beautiful Quiet Neighborhood, Just Few Steps To Forest & Pond. In Summer, Be Surrounded By Maturing Trees Waving In The Breeze On The Boulevard. In Winter watch The Snow Falling Softly On Picturesque Neighboring Houses While Warmed By Your Elegant Gas Fireplace. Relax, As Sidewalk Snow Is Shoveled By The City. Luxuriate In The Bright Double Height Entrance Hallway, Airy 10Ft Ceilings On Main and 9Ft Ceilings On 2/F. $$$ In Tasteful, Well-Designed Interior Upgrades Include: Crown Molding & 8.75" Wide Plank Flooring on Main, Modern Farmhouse Style Chandelier In Hallway, Plentiful Pot Lights Creating Warm Evening Ambience, Beautiful Ceiling Pendant Lights, Vanity Mirrors & Hardware, Stone Counter Tops On Kitchen & Bathrooms, Stylish Window Hardware & Coverings, Including Sheers From West Elm on Main. Hardwood On 2/F. Spacious Walk-In Closet in Master Bedroom. 2024 New Carrier Air Conditioning. Walk Up Basement With Separate Entrance & Spacious Rectangular Layout, Only 4 Mint Drive To Highway 404, Walmart, TD Bank, Homesense, Farm Boy, The Keg, Doctor/Pharmacy/Dental Services. Walk Two Doors Down To Trails, Including Breathtaking Whispering Pines Trail. 8 Min+ Drive To T&T, Sobey's Summerhill, Home Depot. Many Asian & Western Restaurants Nearby. 20+ Minutes To Richmond Hill & Markham.
- HoldoverDays: 60
- Architectural Style: 2-Storey
- Property Type: Residential Freehold
- Property Sub Type: Detached
- DirectionFaces: South
- GarageType: Attached
- Directions: Leslie / Wellington
- Tax Year: 2024
- ParkingSpaces: 4
- Parking Total: 6
- WashroomsType1: 1
- WashroomsType1Level: Second
- WashroomsType2: 2
- WashroomsType2Level: Second
- WashroomsType3: 1
- WashroomsType3Level: Ground
- BedroomsAboveGrade: 4
- Interior Features: Auto Garage Door Remote
- Basement: Full
- Cooling: Central Air
- HeatSource: Gas
- HeatType: Forced Air
- ConstructionMaterials: Brick, Concrete
- Roof: Asphalt Shingle
- Sewer: Sewer
- Foundation Details: Concrete
- LotSizeUnits: Feet
- LotDepth: 108.2
- LotWidth: 40
- PropertyFeatures: Lake/Pond
| School Name | Type | Grades | Catchment | Distance |
|---|---|---|---|---|
| {{ item.school_type }} | {{ item.school_grades }} | {{ item.is_catchment? 'In Catchment': '' }} | {{ item.distance }} |



























































